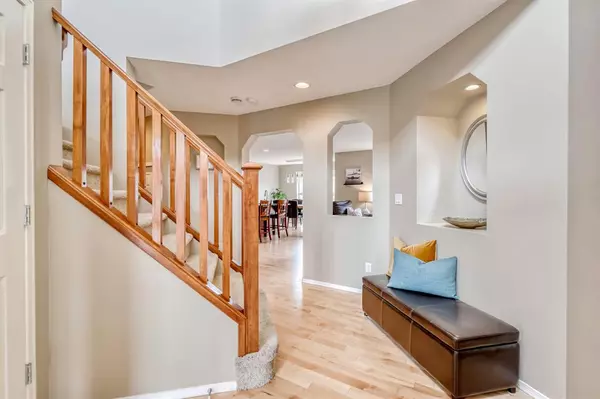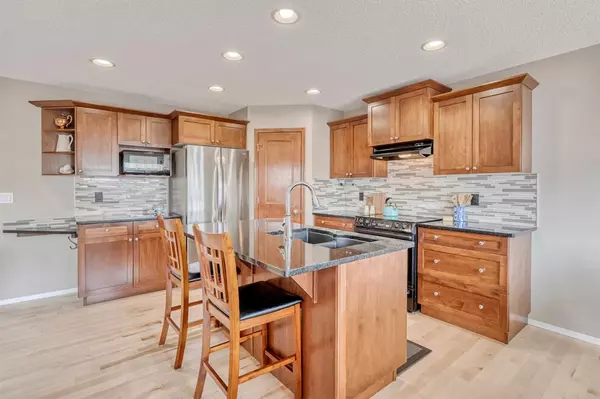$675,000
$675,000
For more information regarding the value of a property, please contact us for a free consultation.
4 Beds
4 Baths
1,807 SqFt
SOLD DATE : 04/30/2023
Key Details
Sold Price $675,000
Property Type Single Family Home
Sub Type Detached
Listing Status Sold
Purchase Type For Sale
Square Footage 1,807 sqft
Price per Sqft $373
Subdivision Tuscany
MLS® Listing ID A2043695
Sold Date 04/30/23
Style 2 Storey
Bedrooms 4
Full Baths 3
Half Baths 1
HOA Fees $24/ann
HOA Y/N 1
Originating Board Calgary
Year Built 2004
Annual Tax Amount $3,960
Tax Year 2022
Lot Size 3,788 Sqft
Acres 0.09
Property Description
**OPEN HOUSE, Saturday, April 29, 1pm-4pm** This home has undergone some major updates, including the gorgeous kitchen that is truly the heart of the home. Featuring stainless steel appliances, beautiful cabinetry, a large pantry and granite countertops, this kitchen will be where everyone wants to cook, entertain and socialize. The dining space faces the private back yard, and provides easy access to the deck and yard through the sliding glass doors. Enjoy cozy evenings in around the beautiful stone surround gas fireplace in the main living room. The brand new hardwood runs through the main floor, making the space continuous and seamless. Main floor laundry, 2-piece bath and spacious front entry complete the main floor. Upstairs you’ll enjoy the incredible South facing bonus room with high ceilings and lots of space for comfy sectionals, kid toys or teen homework stations. The bedrooms are separated from the living space, providing privacy to all 3 upper rooms, including the primary suite with large walk-in closet and fully updated 3 piece bath. The ensuite is a little oasis, with a double vanity featuring vessel sinks, granite countertops, extra storage and a custom tiled shower with rain shower head and tiled bench. The basement is a fully developed space including a 3-piece bath, fourth bedroom, and full recreation area, perfect for movie nights, or a work out area. This property is exclusively located next to the trails of Tuscany, right on the ridge. Great access to shopping and schools, excellent accessibility to the brand new Stoney Trail, don’t miss your chance to own this impeccably kept home.
Location
Province AB
County Calgary
Area Cal Zone Nw
Zoning R-C1N
Direction S
Rooms
Basement Finished, Full
Interior
Interior Features Breakfast Bar, Ceiling Fan(s), Closet Organizers, Double Vanity, Granite Counters, Kitchen Island, No Smoking Home, Open Floorplan, Pantry, Walk-In Closet(s)
Heating Forced Air
Cooling Central Air
Flooring Carpet, Hardwood, Laminate
Fireplaces Number 1
Fireplaces Type Gas
Appliance Central Air Conditioner, Dishwasher, Dryer, Electric Range, Garage Control(s), Microwave, Refrigerator, Washer, Window Coverings
Laundry Laundry Room, Main Level
Exterior
Garage Double Garage Attached, Driveway
Garage Spaces 2.0
Garage Description Double Garage Attached, Driveway
Fence Fenced
Community Features Clubhouse, Park, Playground, Schools Nearby, Shopping Nearby, Sidewalks, Street Lights, Tennis Court(s)
Amenities Available None
Roof Type Asphalt Shingle
Porch Deck
Lot Frontage 34.45
Exposure S
Total Parking Spaces 4
Building
Lot Description Back Yard, Front Yard, Lawn, Level, Street Lighting, Private
Foundation Poured Concrete
Architectural Style 2 Storey
Level or Stories Two
Structure Type Concrete,Stone,Vinyl Siding,Wood Frame
Others
Restrictions Utility Right Of Way
Tax ID 76310407
Ownership Private
Read Less Info
Want to know what your home might be worth? Contact us for a FREE valuation!

Our team is ready to help you sell your home for the highest possible price ASAP
GET MORE INFORMATION

Agent | License ID: LDKATOCAN






