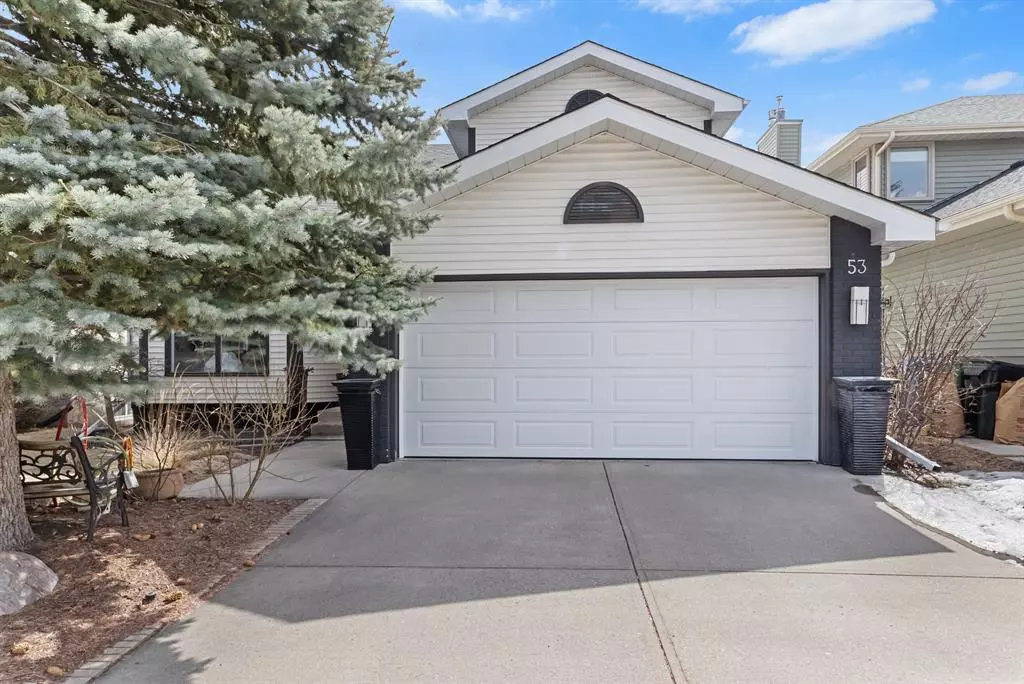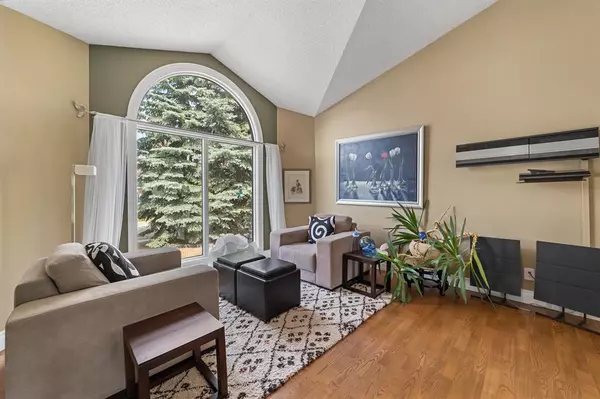$738,000
$769,900
4.1%For more information regarding the value of a property, please contact us for a free consultation.
4 Beds
4 Baths
1,990 SqFt
SOLD DATE : 04/30/2023
Key Details
Sold Price $738,000
Property Type Single Family Home
Sub Type Detached
Listing Status Sold
Purchase Type For Sale
Square Footage 1,990 sqft
Price per Sqft $370
Subdivision Woodbine
MLS® Listing ID A2041555
Sold Date 04/30/23
Style 2 Storey
Bedrooms 4
Full Baths 3
Half Baths 1
Originating Board Calgary
Year Built 1989
Annual Tax Amount $3,682
Tax Year 2022
Lot Size 5,112 Sqft
Acres 0.12
Property Description
Welcome to this stunning home located in a wonderful community, where comfort, style and functionality come together. With a total living area of over 3,000 square feet, this house is designed to offer a luxurious living experience to its occupants. As you step inside, you'll be impressed by the grandeur of the vaulted ceiling in the living and dining room area that creates a spacious and welcoming feel. The upper and main level of this home feature hardwood floors that add to the aesthetic appeal of the space. The open concept living area is flooded with natural light, thanks to the south-facing backyard that is visible through large windows. The family room features a cozy fireplace, perfect for chilly evenings. The dining area can easily accommodate a large table and is perfect for family gatherings and entertaining guests. The functional kitchen is equipped with high-end Miele stainless steel built-in oven, countertop stove and built-in dishwasher also featuring granite countertops. Enjoy breakfast with a view or step out onto the newer deck and soak up the sun with a cup of coffee. The upper level of this home boasts three spacious bedrooms, including the master bedroom, which features a luxurious en-suite with a separate shower and a relaxing jetting tub. The walk-in closet is perfect for all your needs. The other two bedrooms share a well-appointed 4-piece bathroom. The lower level of this home is a walkout basement that leads out to the backyard. The large windows in the basement ensure that the space is bright and inviting. With a generous sized family room, you'll have plenty of space to relax and unwind with family and friends. There is also a fourth bedroom with a bathroom with in floor heating, perfect for guests or as a home office. The backyard of this home is a south-facing oasis that backs onto green space, providing both privacy and tranquility. The newer deck is perfect for outdoor living and entertaining. The underground sprinkler system ensures that your lawn is lush and green throughout the summer months. This home is located in a wonderful community that offers all the amenities you need, including schools, parks. The community is known for its friendly atmosphere and welcoming spirit. In summary, this home is a perfect combination of luxury, comfort, and functionality. This home has everything you need to live life to the fullest. Don't miss the opportunity to make this house your home!
Location
Province AB
County Calgary
Area Cal Zone S
Zoning R-C1
Direction N
Rooms
Basement Finished, Walk-Out
Interior
Interior Features Central Vacuum, Closet Organizers, French Door, Granite Counters, Jetted Tub, No Smoking Home, See Remarks, Vaulted Ceiling(s), Vinyl Windows
Heating Forced Air
Cooling None
Flooring Ceramic Tile, Hardwood
Fireplaces Number 1
Fireplaces Type Family Room, Gas
Appliance Built-In Oven, Dishwasher, Electric Cooktop, Microwave, Refrigerator, See Remarks, Washer/Dryer, Water Softener, Window Coverings
Laundry Main Level
Exterior
Garage Double Garage Attached
Garage Spaces 2.0
Garage Description Double Garage Attached
Fence Fenced
Community Features Playground, Schools Nearby
Roof Type Asphalt Shingle
Porch Awning(s), Deck, See Remarks
Lot Frontage 48.0
Total Parking Spaces 4
Building
Lot Description Backs on to Park/Green Space, Few Trees, Landscaped, Underground Sprinklers, Rectangular Lot, See Remarks
Foundation Poured Concrete
Architectural Style 2 Storey
Level or Stories Two
Structure Type Brick,Vinyl Siding
Others
Restrictions Utility Right Of Way
Tax ID 76546613
Ownership Private
Read Less Info
Want to know what your home might be worth? Contact us for a FREE valuation!

Our team is ready to help you sell your home for the highest possible price ASAP
GET MORE INFORMATION

Agent | License ID: LDKATOCAN






