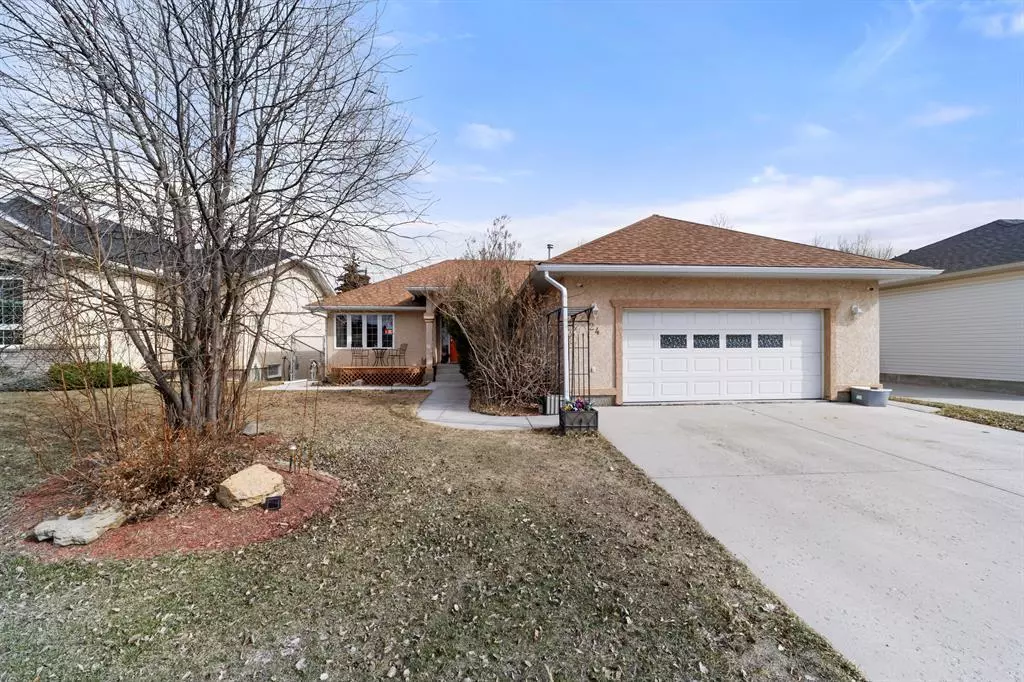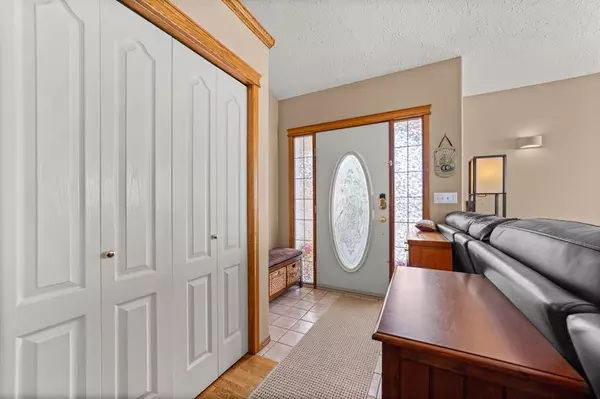$495,000
$499,900
1.0%For more information regarding the value of a property, please contact us for a free consultation.
4 Beds
3 Baths
1,381 SqFt
SOLD DATE : 04/29/2023
Key Details
Sold Price $495,000
Property Type Single Family Home
Sub Type Detached
Listing Status Sold
Purchase Type For Sale
Square Footage 1,381 sqft
Price per Sqft $358
MLS® Listing ID A2042368
Sold Date 04/29/23
Style Bungalow
Bedrooms 4
Full Baths 3
Originating Board Calgary
Year Built 1999
Annual Tax Amount $3,990
Tax Year 2022
Lot Size 780 Sqft
Acres 0.02
Property Description
This well kept home offers a spacious open layout and backs onto a private tree reserve with beautiful walking paths. With three bedrooms on the main level, this home is perfect for families or anyone looking for plenty of space. As you enter the home, you are greeted with a cozy gas fireplace in the living room and vaulted ceilings that create an airy and open feel. The bright kitchen features a walk-in pantry, making it easy to keep your space organized and clutter-free. The dining room leads to a large upper deck covered with duradeck waterproof vinyl 60 mm and has a gas hookup for BBQ, perfect for outdoor entertaining. The kitchen, living room, and dining room all feature oak hardwood floors, adding a touch of elegance and warmth to the space. The master bedroom boasts a walk-in closet and a 4-piece ensuite with a soaker jetted tub and separate shower. Additionally, there is a 4-piece main bath and laundry room, making it easy to keep everything you need on the main level of the home. The attached double garage has in-floor heating as well as an polyaspartic floor that has been professionally finished and its own 100 amp power service plus a dedicated 220v for welder plugin and a dedicated compressor plugin. The fully developed walk-out basement is an excellent space for entertaining or relaxing, with large windows that let in plenty of natural light. The in-floor heating throughout the basement ensures that you will always be comfortable, no matter the weather. The basement features a large family room, perfect for movie nights or hanging out with friends and family. Additionally, there is a large utility room, storage room and an additional bedroom and 3-piece bathroom, providing ample space for guests or a growing family. The walk-out basement leads to a new stamped concrete patio perfect for those evening fires and fully fenced yard while the mature trees add natural beauty to the space. Recent upgrades to the home include; new toilets, new lino in main bath and ensuite, some new lighting, new domestic hot water tank 2022, new humidifier on furnace 2023. Overall, this bungalow is the perfect place to call home!
Location
Province AB
County Mountain View County
Zoning R1
Direction S
Rooms
Basement Finished, Full
Interior
Interior Features Ceiling Fan(s), Central Vacuum, No Smoking Home, Vaulted Ceiling(s), Vinyl Windows
Heating In Floor, Forced Air
Cooling None
Flooring Carpet, Hardwood, Linoleum
Fireplaces Number 1
Fireplaces Type Gas
Appliance Dishwasher, Dryer, Electric Stove, Garage Control(s), Microwave Hood Fan, Refrigerator, Washer, Window Coverings
Laundry Main Level
Exterior
Garage Double Garage Attached
Garage Spaces 2.0
Garage Description Double Garage Attached
Fence Fenced
Community Features Lake, Schools Nearby, Shopping Nearby
Roof Type Asphalt Shingle
Porch Deck, Patio
Lot Frontage 59.91
Total Parking Spaces 4
Building
Lot Description Environmental Reserve, Landscaped, Many Trees
Foundation Poured Concrete
Architectural Style Bungalow
Level or Stories One
Structure Type Stucco,Wood Frame
Others
Restrictions Restrictive Covenant-Building Design/Size,Utility Right Of Way
Tax ID 56870256
Ownership Private
Read Less Info
Want to know what your home might be worth? Contact us for a FREE valuation!

Our team is ready to help you sell your home for the highest possible price ASAP
GET MORE INFORMATION

Agent | License ID: LDKATOCAN






