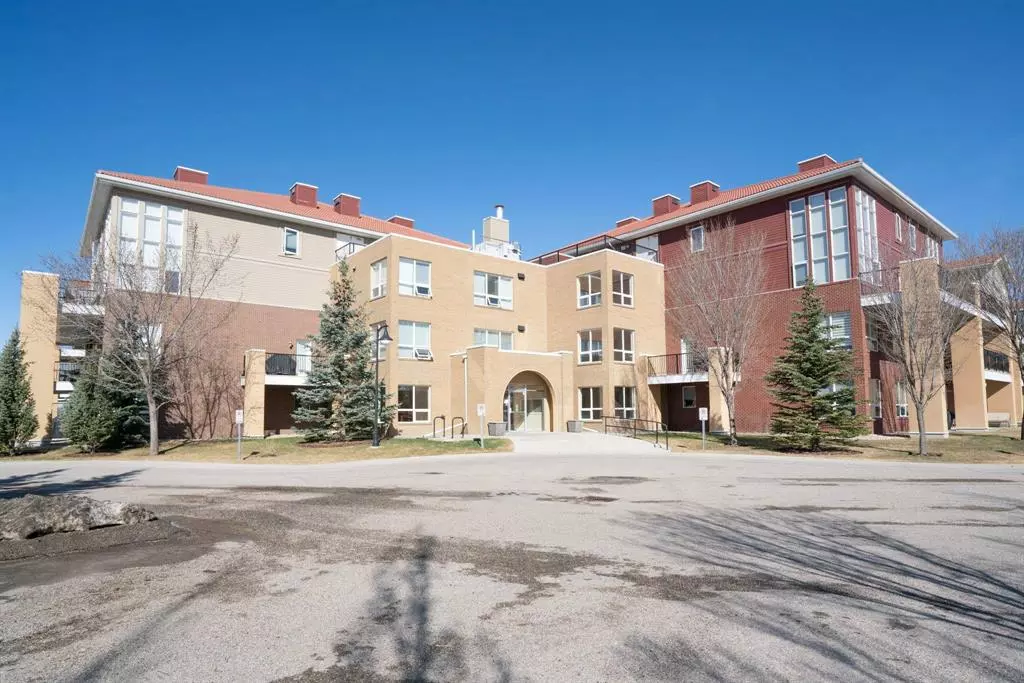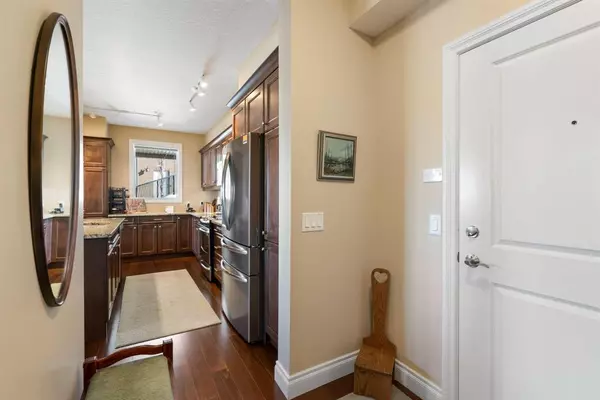$625,000
$624,900
For more information regarding the value of a property, please contact us for a free consultation.
2 Beds
2 Baths
1,564 SqFt
SOLD DATE : 04/29/2023
Key Details
Sold Price $625,000
Property Type Condo
Sub Type Apartment
Listing Status Sold
Purchase Type For Sale
Square Footage 1,564 sqft
Price per Sqft $399
Subdivision Tuscany
MLS® Listing ID A2043428
Sold Date 04/29/23
Style Low-Rise(1-4)
Bedrooms 2
Full Baths 2
Condo Fees $792/mo
HOA Fees $17/ann
HOA Y/N 1
Originating Board Calgary
Year Built 2009
Annual Tax Amount $3,256
Tax Year 2022
Property Description
This the one you’ve been waiting for at Villa D’Esté in the desirable community of Tuscany! This ground floor corner unit boasts 1564s of luxurious living space, featuring 2 bedrooms and 2 bathrooms. The unit comes with 2 titled parking spots, one indoor/one outside. The highlight of this unit is its peaceful and private location, backing onto the Twelve Mile Coulee Ravine with incredible views of the Rocky Mountains. Enjoy your morning coffee or afternoon cocktail on the generous patio while taking in the breathtaking views. You may even spot some wildlife! There are views from every room in this home. Inside, you'll find the condo in pristine condition, with a kitchen that has lots of cupboards, granite countertops, and stainless steel appliances. The dining room will easily accommodate your family dinner table and hutch, and the spacious living room is perfect for hosting family and friends. The amenities in the building include a meeting room and guest suite, handy for your guests. The primary bedroom is equipped with a huge walk-in closet and a 5pc spa-like bathroom. There's also in-suite laundry and storage area, along with an additional locker for extra storage. Pets allowed with Board approval (22 lb max). Don't forget to check out the 3D tour. Call your favourite realtor today to view!
Location
Province AB
County Calgary
Area Cal Zone Nw
Zoning M-C1 d75
Direction E
Interior
Interior Features Breakfast Bar, Ceiling Fan(s), Central Vacuum, Closet Organizers, Double Vanity, Elevator, Granite Counters, No Animal Home, No Smoking Home, Open Floorplan, Storage, Vinyl Windows, Walk-In Closet(s)
Heating Baseboard, Hot Water, Natural Gas
Cooling None
Flooring Carpet, Ceramic Tile, Hardwood
Fireplaces Number 1
Fireplaces Type Blower Fan, Electric, Glass Doors, Living Room, Mantle
Appliance Dishwasher, Electric Range, Garage Control(s), Garburator, Microwave Hood Fan, Refrigerator, Washer/Dryer, Window Coverings
Laundry In Unit
Exterior
Garage Heated Garage, Parking Lot, Secured, Stall, Titled, Underground
Garage Spaces 2.0
Garage Description Heated Garage, Parking Lot, Secured, Stall, Titled, Underground
Community Features Clubhouse, Park, Playground, Schools Nearby, Shopping Nearby, Sidewalks
Amenities Available Guest Suite, Party Room, Secured Parking, Storage, Visitor Parking
Roof Type Clay Tile
Porch Patio
Exposure W
Total Parking Spaces 2
Building
Lot Description Cul-De-Sac, Environmental Reserve, Fruit Trees/Shrub(s), Landscaped, Many Trees
Story 4
Foundation Poured Concrete
Architectural Style Low-Rise(1-4)
Level or Stories Single Level Unit
Structure Type Brick,Composite Siding,Wood Frame
Others
HOA Fee Include Common Area Maintenance,Heat,Insurance,Professional Management,Reserve Fund Contributions,Sewer,Snow Removal,Water
Restrictions Board Approval,Pet Restrictions or Board approval Required
Tax ID 76545186
Ownership Private
Pets Description Restrictions, Cats OK, Dogs OK
Read Less Info
Want to know what your home might be worth? Contact us for a FREE valuation!

Our team is ready to help you sell your home for the highest possible price ASAP
GET MORE INFORMATION

Agent | License ID: LDKATOCAN






