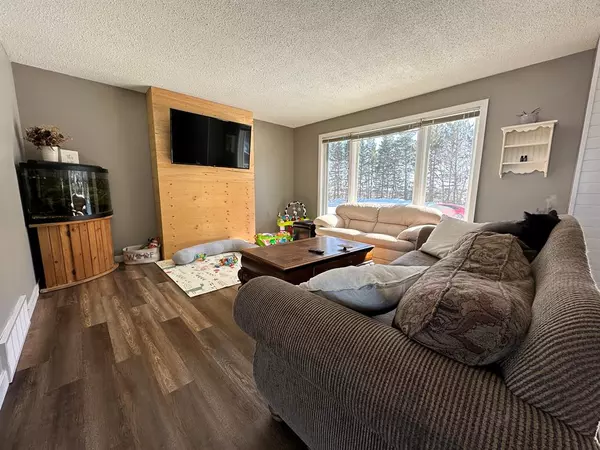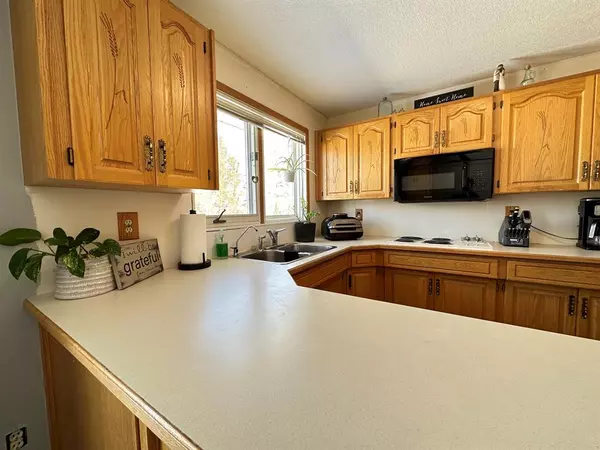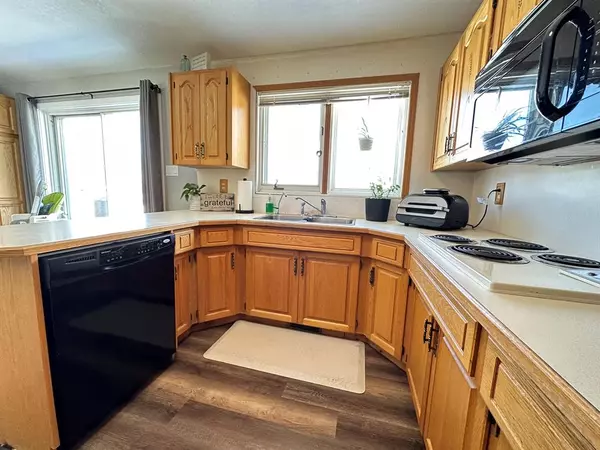$360,000
$368,000
2.2%For more information regarding the value of a property, please contact us for a free consultation.
3 Beds
1 Bath
1,118 SqFt
SOLD DATE : 04/29/2023
Key Details
Sold Price $360,000
Property Type Single Family Home
Sub Type Detached
Listing Status Sold
Purchase Type For Sale
Square Footage 1,118 sqft
Price per Sqft $322
MLS® Listing ID A2038769
Sold Date 04/29/23
Style Acreage with Residence,Bi-Level
Bedrooms 3
Full Baths 1
Originating Board Lloydminster
Year Built 1986
Annual Tax Amount $1,825
Tax Year 2022
Lot Size 7.560 Acres
Acres 7.56
Property Description
Welcome to acreage living! This well-developed acreage offers over 7 acres of space to call your own. Surrounded by beautiful mature trees, giving you shelter and privacy. The bilevel home is bright, inviting and updated throughout. The kitchen is open and provides a generous amount of cupboard and counter space. The bathroom has just been renovated with beautiful tile surround and a large soaker tub. The perfect combination to unwind after a long day! There are 3 bedrooms on the main floor. The lower level is open and ready for your own design. It provides plenty of room as is for storage and extra space for the kids to play. Updates to the house consist of the following, metal roof on house and garage, hot water tank, reverse osmosis, pressure tank, water softener, flooring, trim and paint. Septic system was upgraded to a field in the fall of 2019. The detached 24 x 36 garage is insulated and heated, providing a space for your vehicle plus room for a home gym. An additional 24 x 40 barn opens the possibility to house your future pets! There is also a dugout to the north to provide water. The possibilities are endless with the amount of space and amenities this acreage provides. Spring has arrived and this space ready to be enjoyed!
Location
Province AB
County Vermilion River, County Of
Zoning RES
Direction S
Rooms
Basement Full, Unfinished
Interior
Interior Features See Remarks, Soaking Tub, Storage
Heating Forced Air, Natural Gas
Cooling None
Flooring Vinyl Plank
Appliance Built-In Oven, Dishwasher, Dryer, Electric Cooktop, Microwave Hood Fan, Refrigerator, Washer, Water Softener
Laundry Lower Level
Exterior
Garage Concrete Driveway, Garage Door Opener, Gravel Driveway, Heated Garage, Insulated, Single Garage Detached
Garage Spaces 1.0
Garage Description Concrete Driveway, Garage Door Opener, Gravel Driveway, Heated Garage, Insulated, Single Garage Detached
Fence None
Community Features Other
Roof Type Metal
Porch Deck
Building
Lot Description Dog Run Fenced In, Front Yard, Lawn, No Neighbours Behind, Many Trees, Private, Secluded, See Remarks
Building Description Cement Fiber Board,Wood Frame, 24 x 40
Foundation Poured Concrete
Architectural Style Acreage with Residence, Bi-Level
Level or Stories One
Structure Type Cement Fiber Board,Wood Frame
Others
Restrictions None Known
Tax ID 56955306
Ownership Private
Read Less Info
Want to know what your home might be worth? Contact us for a FREE valuation!

Our team is ready to help you sell your home for the highest possible price ASAP
GET MORE INFORMATION

Agent | License ID: LDKATOCAN






