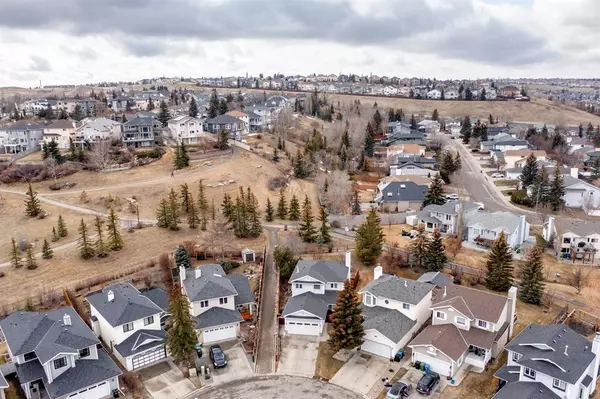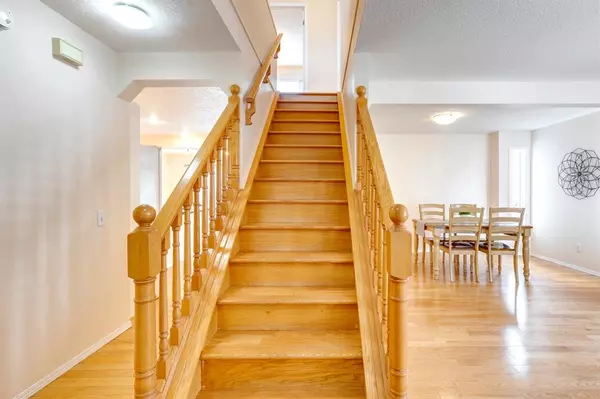$670,000
$629,900
6.4%For more information regarding the value of a property, please contact us for a free consultation.
4 Beds
3 Baths
1,810 SqFt
SOLD DATE : 04/29/2023
Key Details
Sold Price $670,000
Property Type Single Family Home
Sub Type Detached
Listing Status Sold
Purchase Type For Sale
Square Footage 1,810 sqft
Price per Sqft $370
Subdivision Macewan Glen
MLS® Listing ID A2040756
Sold Date 04/29/23
Style 2 Storey
Bedrooms 4
Full Baths 2
Half Baths 1
Originating Board Calgary
Year Built 1992
Annual Tax Amount $3,281
Tax Year 2022
Lot Size 6,716 Sqft
Acres 0.15
Property Description
AMAZING LOCATION!! Welcome home to this lovely 4 bedroom which is situated on a PIE LOT backing green space with a walking path which takes you directly to Nose Hill Park! Hardwood floors throughout this spacious home... main level boasts a living room/dining room with a large bay window, a family room with fireplace and kitchen with breakfast nook. White cabinetry, quartz countertops, a centre island and a corner pantry are all found in the kitchen. A 2pc bath and mud room with access to the front attached 2 car garage completes the main level. Head on upstairs to the large primary bedroom with his/hers closets and a 4pc ensuite. 3 more good sized bedrooms share the other 4pc bath and each have their own good sized closet. Basement currently offers ample storage and is ready for future development! Outside, you will love the HUGE West facing backyard, which is perfect for outdoor entertaining or just enjoying the sunshine. And with the major park just a stone's throw away, you'll always have plenty of outdoor activities to enjoy. Other features include AC (new motor in 2021), Lennox High Efficiency Furnace, all Poly B has been removed, Outdoor Fencing and Privacy Screening have all been replaced, mostly Triple Glazed Windows and nearby you will find schools, parks, transit and more. Come check out this wonderful family home in a truly amazing location!
Location
Province AB
County Calgary
Area Cal Zone N
Zoning R-C1
Direction E
Rooms
Basement Full, Unfinished
Interior
Interior Features Kitchen Island, Pantry, Quartz Counters
Heating Forced Air, Natural Gas
Cooling Central Air
Flooring Ceramic Tile, Hardwood
Fireplaces Number 1
Fireplaces Type Wood Burning
Appliance Dishwasher, Dryer, Electric Stove, Garage Control(s), Range Hood, Refrigerator, Washer, Window Coverings
Laundry In Basement
Exterior
Garage Double Garage Attached
Garage Spaces 2.0
Garage Description Double Garage Attached
Fence Partial
Community Features Park, Playground, Shopping Nearby
Roof Type Asphalt Shingle
Porch Patio
Lot Frontage 7.25
Total Parking Spaces 4
Building
Lot Description Back Yard, Backs on to Park/Green Space, Landscaped, Pie Shaped Lot, Views
Foundation Poured Concrete
Architectural Style 2 Storey
Level or Stories Two
Structure Type Vinyl Siding,Wood Frame
Others
Restrictions Easement Registered On Title,Restrictive Covenant-Building Design/Size,Utility Right Of Way
Tax ID 76660583
Ownership Private
Read Less Info
Want to know what your home might be worth? Contact us for a FREE valuation!

Our team is ready to help you sell your home for the highest possible price ASAP
GET MORE INFORMATION

Agent | License ID: LDKATOCAN






