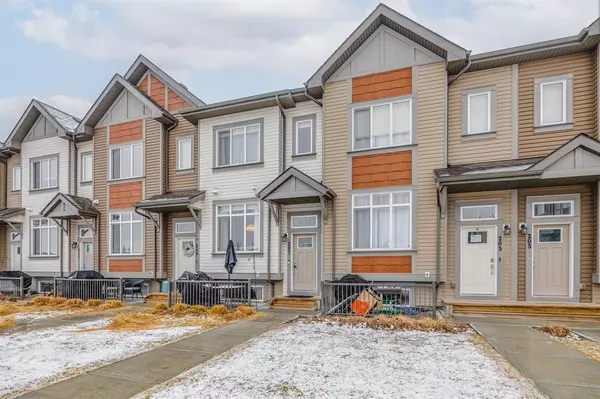$362,500
$349,900
3.6%For more information regarding the value of a property, please contact us for a free consultation.
3 Beds
3 Baths
1,044 SqFt
SOLD DATE : 04/28/2023
Key Details
Sold Price $362,500
Property Type Townhouse
Sub Type Row/Townhouse
Listing Status Sold
Purchase Type For Sale
Square Footage 1,044 sqft
Price per Sqft $347
Subdivision Copperfield
MLS® Listing ID A2040110
Sold Date 04/28/23
Style 2 Storey
Bedrooms 3
Full Baths 2
Half Baths 1
Condo Fees $250
Originating Board Calgary
Year Built 2015
Annual Tax Amount $1,912
Tax Year 2022
Lot Size 1,140 Sqft
Acres 0.03
Property Description
Welcome home to this meticulously maintained FULLY FINISHED 3 bedroom townhome. As you walk up to the main level, you will appreciate the natural light flooding through the open concept floor plan. Main floor features hardwood flooring through out the space, which includes a living room, a well equipped kitchen with a large island, with a separate dining nook. Large bright windows, a convenient pantry, and a 2 piece powder room finish off the main floor. Upstairs you have 2 good sized bedrooms, the generous sized primary bedroom with walk-in closet, and a 5 piece bathroom, with access to both the primary and the main hallway. Basement was professionally finished by the builder, and offers a 3rd large bedroom, a full bathroom, a recreation room, laundry and plenty of storage space. Outside the front door there is a private front patio, a well cared for lawn, and plenty of street parking. Just out the back door is a private parking pad and close proximity to guest parking. Located across from a huge greenspace with playground & basketball court, and is close to the pathways and wetlands. A great community with easy access to transport, shopping, restaurants, gyms, South Health Campus, Deerfoot and Stoney Trail. A MUST SEE!!
Location
Province AB
County Calgary
Area Cal Zone Se
Zoning M-1 d100
Direction W
Rooms
Basement Finished, Full
Interior
Interior Features No Smoking Home
Heating Forced Air
Cooling None
Flooring Carpet, Ceramic Tile, Hardwood
Appliance Dishwasher, Dryer, Electric Stove, Microwave Hood Fan, Refrigerator, Washer, Window Coverings
Laundry In Unit
Exterior
Garage Stall
Garage Description Stall
Fence None
Community Features Park, Playground, Schools Nearby, Shopping Nearby, Sidewalks, Street Lights
Amenities Available Park, Playground, Visitor Parking
Roof Type Asphalt Shingle
Porch Patio
Lot Frontage 61.35
Exposure W
Total Parking Spaces 1
Building
Lot Description Landscaped
Foundation Poured Concrete
Architectural Style 2 Storey
Level or Stories Two
Structure Type Vinyl Siding,Wood Frame
Others
HOA Fee Include Common Area Maintenance,Professional Management,Reserve Fund Contributions,Snow Removal
Restrictions Condo/Strata Approval
Tax ID 76597770
Ownership Private
Pets Description Yes
Read Less Info
Want to know what your home might be worth? Contact us for a FREE valuation!

Our team is ready to help you sell your home for the highest possible price ASAP
GET MORE INFORMATION

Agent | License ID: LDKATOCAN






