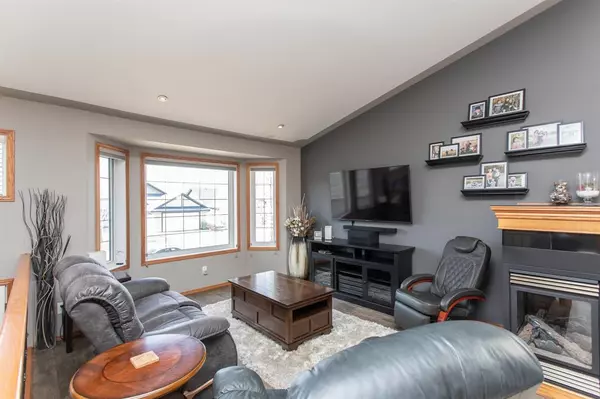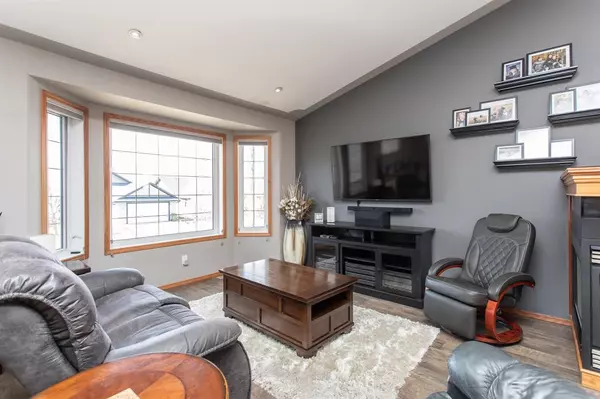$426,500
$419,900
1.6%For more information regarding the value of a property, please contact us for a free consultation.
4 Beds
3 Baths
1,128 SqFt
SOLD DATE : 04/28/2023
Key Details
Sold Price $426,500
Property Type Single Family Home
Sub Type Detached
Listing Status Sold
Purchase Type For Sale
Square Footage 1,128 sqft
Price per Sqft $378
Subdivision Ironstone
MLS® Listing ID A2039044
Sold Date 04/28/23
Style Bi-Level
Bedrooms 4
Full Baths 3
Originating Board Central Alberta
Year Built 2006
Annual Tax Amount $3,667
Tax Year 2022
Lot Size 5,929 Sqft
Acres 0.14
Property Description
Incredible home with RV Parking & hook ups. There’s a 50 amp plug in and septic dump. No need to worry about navigating large vehicles into the parking spot as this home backs onto the T section of the back alley, making it easier to park! This home also has a front attached heated garage. Separate entrance into the basement. The main floor features an open concept living room/dining and kitchen area with a beautiful 3 sided gas fireplace. The kitchen features granite countertops, a large pantry, tile backsplash, stainless steel appliances(new fridge in 2022) and a garden door out to the back deck & yard. The deck has a gas line and is finished with vinyl so there is dry storage underneath. There’s also a shed in the yard for additional storage. There are two bedrooms and two full bathrooms upstairs. The primary bedroom has an ensuite bathroom. Downstairs, you’ll find a family room with a wood burning fireplace and a wet bar. There are two more bedrooms, a full bathroom and a laundry / mud room off the separate entrance that leads to the back yard. Other features include: new shingles in 2019, hot water on demand system in 2021, and there is central air conditioning.
Location
Province AB
County Red Deer
Zoning R1
Direction W
Rooms
Basement Separate/Exterior Entry, Finished, Full
Interior
Interior Features Vaulted Ceiling(s)
Heating In Floor, Forced Air, Natural Gas
Cooling Central Air
Flooring Carpet, Laminate, Tile
Fireplaces Number 2
Fireplaces Type Basement, Gas, Living Room, Wood Burning
Appliance Central Air Conditioner, Dishwasher, Garburator, Microwave, Refrigerator, Stove(s), Washer/Dryer, Water Softener, Window Coverings
Laundry In Basement
Exterior
Garage Alley Access, Concrete Driveway, Double Garage Attached, Heated Garage, RV Access/Parking
Garage Spaces 2.0
Garage Description Alley Access, Concrete Driveway, Double Garage Attached, Heated Garage, RV Access/Parking
Fence Fenced
Community Features Schools Nearby, Shopping Nearby
Roof Type Asphalt Shingle
Porch Deck
Lot Frontage 52.04
Total Parking Spaces 5
Building
Lot Description Rectangular Lot
Foundation Poured Concrete
Architectural Style Bi-Level
Level or Stories Bi-Level
Structure Type Vinyl Siding
Others
Restrictions None Known
Tax ID 75153162
Ownership Private
Read Less Info
Want to know what your home might be worth? Contact us for a FREE valuation!

Our team is ready to help you sell your home for the highest possible price ASAP
GET MORE INFORMATION

Agent | License ID: LDKATOCAN






