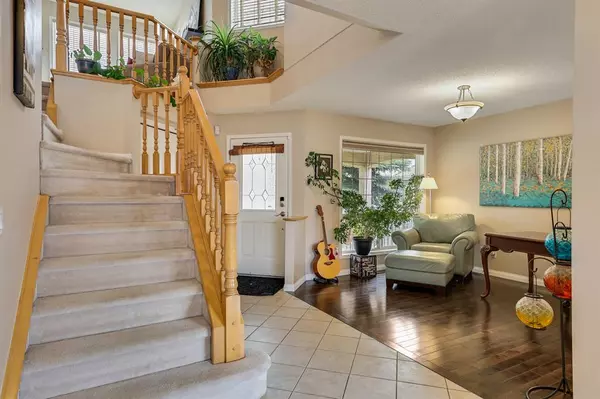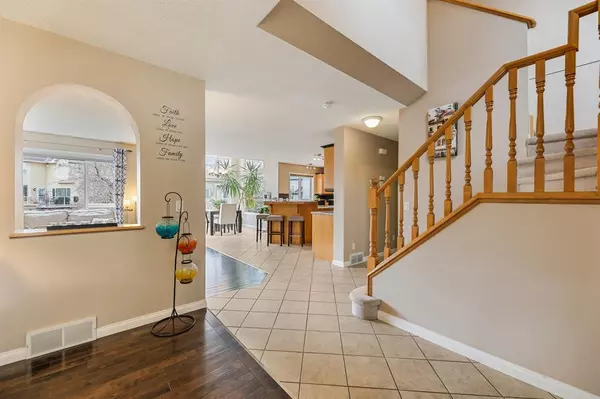$680,000
$599,000
13.5%For more information regarding the value of a property, please contact us for a free consultation.
5 Beds
4 Baths
1,961 SqFt
SOLD DATE : 04/28/2023
Key Details
Sold Price $680,000
Property Type Single Family Home
Sub Type Detached
Listing Status Sold
Purchase Type For Sale
Square Footage 1,961 sqft
Price per Sqft $346
Subdivision Mckenzie Lake
MLS® Listing ID A2042922
Sold Date 04/28/23
Style 2 Storey
Bedrooms 5
Full Baths 3
Half Baths 1
Originating Board Calgary
Year Built 1998
Annual Tax Amount $4,147
Tax Year 2022
Lot Size 4,876 Sqft
Acres 0.11
Property Description
Welcome to this Stunning Custom Built home! 2877 sq ft of Total Living Space, incl. 5 bedrooms and a Fully Finished Basement. Featuring a Bright Open Floor Plan with Large Kitchen, Corner Pantry, Centre Island with Breakfast Bar and Granite Counter Tops. The Sunny Dining Room has a High Ceiling and is Surrounded by Large Windows with Views of the Treed Back Yard. In the Living room, curl up in front of the Gas Fireplace, framed by a substantial Mantle and custom shelving for Decor and storage. This level is completed with a Large Flex Room/Den that can be used as an Office or Quiet Sitting Area, a 2 piece Powder Room and convenient Main Level Laundry Room. Upstairs you'll find the Spacious Bonus Room and 3 Large Bedrooms. At the end of the day retreat to your Primary Bedroom offering a Spa like En Suite with Expansive Vanity, Soaker Tub and Separate Shower. Also enjoy staying organized with the Roomy Walk-In Closet. The inviting Fully Finished Basement features Large Windows Flooding the space with Light. You'll find the second Gas Fireplace here, along with 2 more Bedrooms, 1 with Custom Barn Doors, a Gym Area and a Full 4 pc Bathroom. Summers will be enjoyed in the treed West Facing Back yard with paving stone patio and Deck. Take comfort knowing you'll be ready for the warmer temps with A/C installed in 2019. All this and walking distances to schools, minutes to Shopping and amenities and Plenty of Parks and Green Space close by. Don't miss this one! Book your Showing today!
Location
Province AB
County Calgary
Area Cal Zone Se
Zoning R-C1
Direction E
Rooms
Basement Finished, Full
Interior
Interior Features Breakfast Bar, Ceiling Fan(s), Granite Counters, High Ceilings, Kitchen Island, Open Floorplan, Pantry, Storage, Walk-In Closet(s)
Heating Forced Air, Natural Gas
Cooling Central Air
Flooring Carpet, Ceramic Tile
Fireplaces Number 2
Fireplaces Type Gas
Appliance Central Air Conditioner, Dishwasher, Dryer, Electric Range, Garage Control(s), Garburator, Microwave Hood Fan, Refrigerator, Washer
Laundry Laundry Room, Main Level
Exterior
Garage Double Garage Attached
Garage Spaces 2.0
Garage Description Double Garage Attached
Fence Fenced
Community Features Park, Playground, Schools Nearby, Shopping Nearby, Street Lights
Roof Type Shake
Porch Deck, Front Porch, Patio
Lot Frontage 39.31
Total Parking Spaces 4
Building
Lot Description Back Yard, City Lot, Lawn, Landscaped, Private, Treed
Foundation Poured Concrete
Architectural Style 2 Storey
Level or Stories Two
Structure Type Vinyl Siding
Others
Restrictions None Known
Tax ID 76389864
Ownership Private
Read Less Info
Want to know what your home might be worth? Contact us for a FREE valuation!

Our team is ready to help you sell your home for the highest possible price ASAP
GET MORE INFORMATION

Agent | License ID: LDKATOCAN






