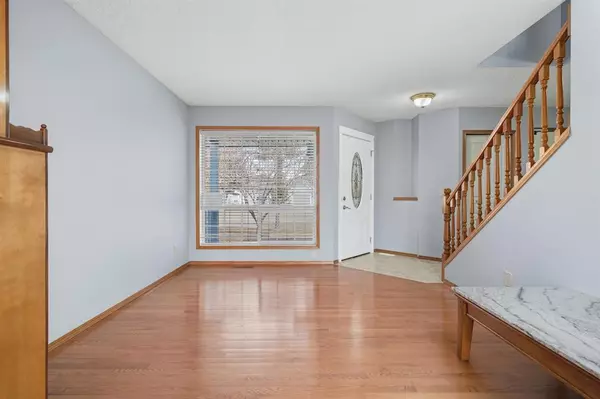$521,000
$499,900
4.2%For more information regarding the value of a property, please contact us for a free consultation.
4 Beds
4 Baths
1,520 SqFt
SOLD DATE : 04/28/2023
Key Details
Sold Price $521,000
Property Type Single Family Home
Sub Type Detached
Listing Status Sold
Purchase Type For Sale
Square Footage 1,520 sqft
Price per Sqft $342
Subdivision Applewood Park
MLS® Listing ID A2039723
Sold Date 04/28/23
Style 2 Storey
Bedrooms 4
Full Baths 3
Half Baths 1
Originating Board Calgary
Year Built 1994
Annual Tax Amount $2,792
Tax Year 2022
Lot Size 3,745 Sqft
Acres 0.09
Property Description
GREAT VALUE for this FULLY FINISHED, 3 BEDROOM HOME! Ideally located just a ½ block from a wonderful playground and park. An INSULATED DOUBLE DETACHED GARAGE, sunny and flat WEST FACING BACKYARD, GRANITE COUNTERTOPS throughout, all hard surface flooring (no carpet), newer roof shingles (2015) and a newer hot water tank (2019) are a few of the many bonuses that elevate this move-in ready home. Hardwood floors and an abundance of NATURAL LIGHT adorn the open main floor with several ways to unwind and entertain in the living room that seamlessly flows into the family room. A built-in niche with an included TV invites downtime while clear sightlines promote unobstructed conversations. Inspiring culinary adventures is the well laid out kitchen featuring STAINLESS STEEL APPLIANCES, granite countertops, a pantry and a raised eating bar to convene at. Adjacently the dining room with an included table overlooks the backyard making it easy to keep an eye on the kids. A tucked away powder room with laundry completes this level. The primary bedroom on the upper level is exceptionally spacious with a large closet and a PRIVATE ENSUITE that includes a stand-up shower. Both additional bedrooms are generously sized, sharing the 4-piece main bathroom. FULLY FINISHED THE BASEMENT offers loads of extra, versatile space. Gather in the huge rec room for movies and games with plenty of additional room for an office, play space or gym. A 4th guest bedroom and another full bathroom are also on this level. The COVERED BACK DECK entices summer barbeques and relaxation soaking up the sunny west exposure while the cover provides cooling shade. Kids and pets will love the GRASSY, FLAT AND FULLY FENCED YARD. JUST STEPS AWAY IS A WELL-EQUIPPED PLAYGROUND and park for even more play space that can be viewed from the deck and kitchen. A storage shed hides away the seasonal clutter. INCREDIBLY LOCATED just a 5 minute walk to Tim Hortons and a 10 minute walk to the tennis courts, ice rink and sports fields. Close to schools, transit and a quick 7 minute drive to Costco, restaurants and a large variety of shops at East Hills Shopping Centre. This affordable home in an outstanding location is hard to beat!
Location
Province AB
County Calgary
Area Cal Zone E
Zoning R-C2
Direction E
Rooms
Basement Finished, Full
Interior
Interior Features Breakfast Bar, Built-in Features, Closet Organizers, Granite Counters, Kitchen Island, No Smoking Home, Open Floorplan, Pantry, Soaking Tub, Storage
Heating Forced Air, Natural Gas
Cooling None
Flooring Hardwood, Laminate, Tile
Appliance Dryer, Electric Stove, Garage Control(s), Range Hood, Refrigerator, Washer, Window Coverings
Laundry Main Level
Exterior
Garage Additional Parking, Double Garage Attached, Driveway, Garage Faces Front, Insulated
Garage Spaces 2.0
Garage Description Additional Parking, Double Garage Attached, Driveway, Garage Faces Front, Insulated
Fence Fenced
Community Features Park, Playground, Schools Nearby, Shopping Nearby, Sidewalks
Roof Type Asphalt Shingle
Porch Deck, Front Porch
Lot Frontage 36.71
Total Parking Spaces 4
Building
Lot Description Back Lane, Back Yard, Front Yard, Lawn, Landscaped, Level, Rectangular Lot
Foundation Poured Concrete
Architectural Style 2 Storey
Level or Stories Two
Structure Type Vinyl Siding,Wood Frame
Others
Restrictions Restrictive Covenant-Building Design/Size,Utility Right Of Way
Tax ID 76795492
Ownership Private
Read Less Info
Want to know what your home might be worth? Contact us for a FREE valuation!

Our team is ready to help you sell your home for the highest possible price ASAP
GET MORE INFORMATION

Agent | License ID: LDKATOCAN






