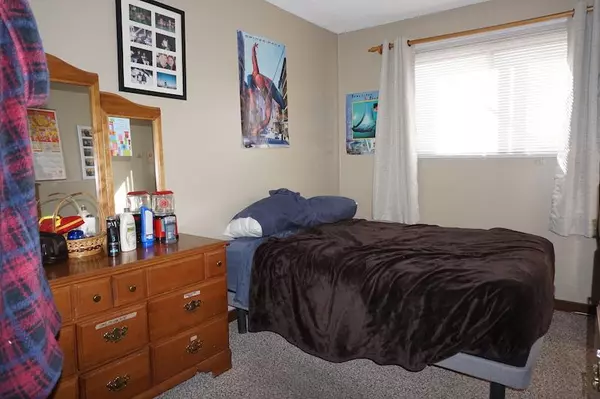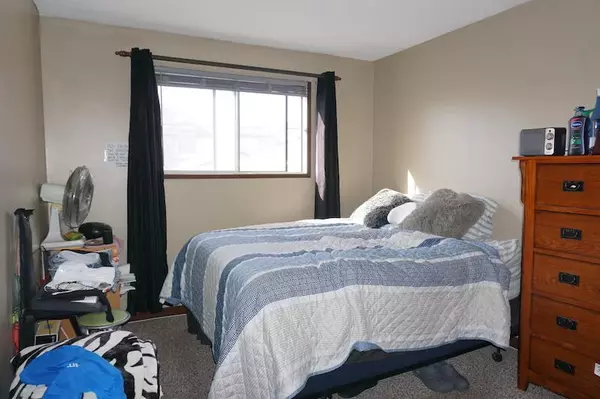$784,000
$749,900
4.5%For more information regarding the value of a property, please contact us for a free consultation.
8 Beds
4 Baths
1,927 SqFt
SOLD DATE : 04/28/2023
Key Details
Sold Price $784,000
Property Type Multi-Family
Sub Type Full Duplex
Listing Status Sold
Purchase Type For Sale
Square Footage 1,927 sqft
Price per Sqft $406
Subdivision Renfrew
MLS® Listing ID A2037944
Sold Date 04/28/23
Style Bungalow,Side by Side
Bedrooms 8
Full Baths 4
Originating Board Calgary
Year Built 1978
Annual Tax Amount $4,840
Tax Year 2022
Lot Size 5,995 Sqft
Acres 0.14
Property Description
Attention investors! This is an excellent opportunity to own a full duplex with one title in the established and sought-after community of Renfrew. The property offers numerous possibilities to renovate, rebuild (two or four-plex pending City approval), rental property, or live in one side while earning revenue by renting the other. Each side of the duplex features a well-designed layout with side entrances that provide easy access to the main and lower levels. The open concept includes a dining area, with a corner fireplace and large glass slider doors leading to the front balconies. The kitchen is well-appointed with ample counter space. There are two generously sized bedrooms upstairs and a complete four-piece bathroom. The basement includes two additional bedrooms, a four-piece bathroom, laundry facility, a living area, and a separate flex space. Both units are layout mirror images with an oversized, detached garage (currently rented). This inner-city property is located near Bridgeland amenities, restaurants, trendy shops, schools, community pool and parks, main access roads, grocery stores, the Calgary Zoo, and Calgary Science Centre. *All units are currently rented with long-term tenants (10 years, 2 years) and are interested in staying
Location
Province AB
County Calgary
Area Cal Zone Cc
Zoning R-C2
Direction N
Rooms
Basement Separate/Exterior Entry, Finished, Full, Suite
Interior
Interior Features See Remarks
Heating Forced Air, Natural Gas
Cooling None
Flooring Carpet, Ceramic Tile, Laminate, Linoleum
Fireplaces Number 2
Fireplaces Type Wood Burning
Appliance Refrigerator, Stove(s)
Laundry Common Area
Exterior
Garage Double Garage Detached, Parking Pad
Garage Spaces 2.0
Garage Description Double Garage Detached, Parking Pad
Fence Fenced
Community Features Playground, Schools Nearby, Shopping Nearby, Sidewalks, Street Lights
Roof Type Asphalt Shingle
Porch Deck, Front Porch
Lot Frontage 50.04
Exposure N
Total Parking Spaces 4
Building
Lot Description Back Lane, Paved, Rectangular Lot, See Remarks
Foundation Poured Concrete
Architectural Style Bungalow, Side by Side
Level or Stories One
Structure Type Brick,Vinyl Siding
Others
Restrictions None Known
Tax ID 76618954
Ownership Private
Read Less Info
Want to know what your home might be worth? Contact us for a FREE valuation!

Our team is ready to help you sell your home for the highest possible price ASAP
GET MORE INFORMATION

Agent | License ID: LDKATOCAN






