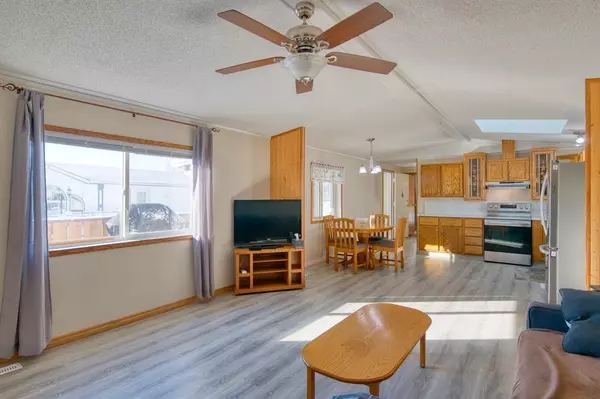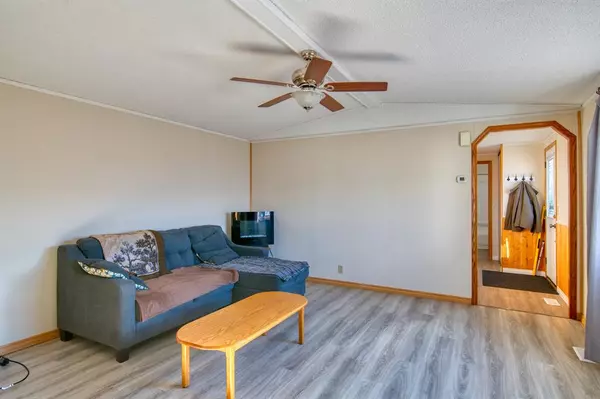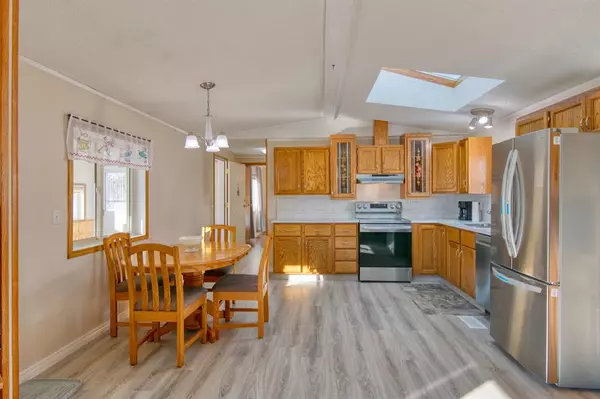$160,000
$164,900
3.0%For more information regarding the value of a property, please contact us for a free consultation.
3 Beds
2 Baths
1,067 SqFt
SOLD DATE : 04/28/2023
Key Details
Sold Price $160,000
Property Type Mobile Home
Sub Type Mobile
Listing Status Sold
Purchase Type For Sale
Square Footage 1,067 sqft
Price per Sqft $149
Subdivision Ranch Estates
MLS® Listing ID A2030301
Sold Date 04/28/23
Style Single Wide Mobile Home
Bedrooms 3
Full Baths 2
Originating Board Calgary
Year Built 1992
Annual Tax Amount $960
Tax Year 2022
Property Description
Adult Living ; This unit has 2 parking Stalls as well as a single garage.This is a 3bedroom 2 washroom Plus a 9x15 Solarium. ....Recently done New Roof + skylight ($8500) New Kitchen Counter top and back splash New Floor in Kitchen Main Bath Entrance Living room Sun Room.Stain steel Appliances New Window coverings Main Bath new TUB + tub surround . Furnace new motor plus Starter 1992 Mobile Home in Exclusive Gated Adult Community on east side of Strathmore, has an insulated single garage, plus two outdoor parking space. Skylight in kitchen and large ENCLOSED sun room. Prime Location this home backs onto the pathway Western Irrigation District Canal. Greenspace. Great Neighbors. Close to downtown and all amenities. Lot Rental is $706.00 mtly includes lawn maintenance and snow removal. Move in and relax. Air-conditioned.
Location
Province AB
County Wheatland County
Interior
Interior Features Ceiling Fan(s), Open Floorplan
Heating Forced Air, Natural Gas
Flooring Laminate, Vinyl
Appliance Dishwasher, Electric Stove, Garage Control(s), Microwave, Refrigerator, See Remarks, Washer/Dryer, Window Coverings
Laundry In Hall
Exterior
Garage Asphalt, Single Garage Detached
Garage Spaces 1.0
Garage Description Asphalt, Single Garage Detached
Fence None
Community Features Gated
Utilities Available See Remarks
Amenities Available None
Roof Type Asphalt Shingle
Porch Porch
Total Parking Spaces 3
Building
Building Description Vinyl Siding, shed
Foundation Piling(s)
Architectural Style Single Wide Mobile Home
Level or Stories One
Structure Type Vinyl Siding
Others
Restrictions Adult Living,Board Approval
Ownership Private
Pets Description Restrictions
Read Less Info
Want to know what your home might be worth? Contact us for a FREE valuation!

Our team is ready to help you sell your home for the highest possible price ASAP
GET MORE INFORMATION

Agent | License ID: LDKATOCAN






