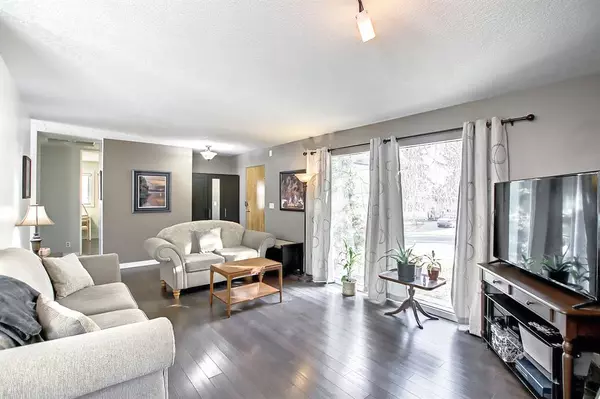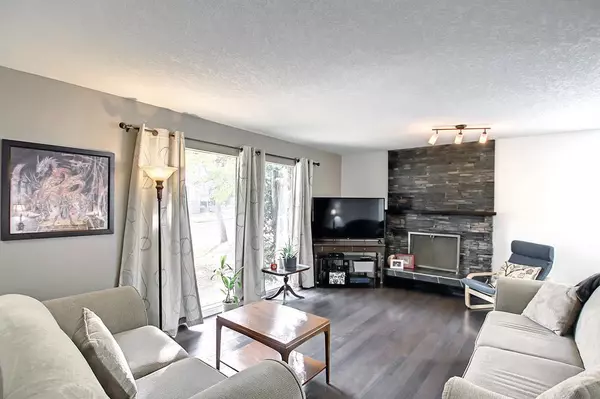$525,000
$499,900
5.0%For more information regarding the value of a property, please contact us for a free consultation.
4 Beds
3 Baths
1,182 SqFt
SOLD DATE : 04/28/2023
Key Details
Sold Price $525,000
Property Type Single Family Home
Sub Type Detached
Listing Status Sold
Purchase Type For Sale
Square Footage 1,182 sqft
Price per Sqft $444
Subdivision Huntington Hills
MLS® Listing ID A2041397
Sold Date 04/28/23
Style Bungalow
Bedrooms 4
Full Baths 2
Half Baths 1
Originating Board Calgary
Year Built 1969
Annual Tax Amount $2,806
Tax Year 2022
Lot Size 5,188 Sqft
Acres 0.12
Property Description
Just listed, this sunny south facing 4 bedroom bungalow in Huntington Hills has had many upgrades over the years including new roof, flooring, casings, windows, furnace, knock down ceilings, paint, and is ready for a new family to call home. The ceramic tile entrance leads to the beautiful laminate that flows throughout the main floor. The bright and open living room is spacious, featuring a stone face, wood burning fireplace for those cozy winter nights. The kitchen has a ceramic tile floor with newer cabinets, countertops, stainless appliances. The master bedroom has a 2 piece ensuite with his and hers closets. There are 2 additional bedrooms and a new 4 piece bathroom that rounds off the main floor. The basement has a gorgeous high quality laminate flooring in the family room and 4th bedroom. The bedroom also has an egress window. There is a new 3 piece bathroom with a ceramic tile floor. The mechanical room/laundry room is unfinished. The yard is fully fenced for your pets. The double garage is oversized, insulated, drywalled with a new door. There is also RV parking beside the garage.
Location
Province AB
County Calgary
Area Cal Zone N
Zoning R-C1
Direction S
Rooms
Basement Finished, Full
Interior
Interior Features No Smoking Home
Heating Forced Air, Natural Gas
Cooling None
Flooring Ceramic Tile, Laminate
Fireplaces Number 1
Fireplaces Type Living Room, Stone, Wood Burning
Appliance Dishwasher, Dryer, Electric Stove, Garage Control(s), Range Hood, Refrigerator, Washer, Window Coverings
Laundry In Basement
Exterior
Garage Double Garage Detached, Insulated, Parking Pad, RV Access/Parking
Garage Spaces 2.0
Garage Description Double Garage Detached, Insulated, Parking Pad, RV Access/Parking
Fence Cross Fenced
Community Features Park, Playground, Schools Nearby, Shopping Nearby, Sidewalks, Street Lights
Roof Type Asphalt Shingle
Porch None
Lot Frontage 52.92
Exposure S
Total Parking Spaces 5
Building
Lot Description Reverse Pie Shaped Lot
Foundation Poured Concrete
Architectural Style Bungalow
Level or Stories One
Structure Type Stucco,Wood Frame
Others
Restrictions Encroachment,Utility Right Of Way
Tax ID 76605796
Ownership Private
Read Less Info
Want to know what your home might be worth? Contact us for a FREE valuation!

Our team is ready to help you sell your home for the highest possible price ASAP
GET MORE INFORMATION

Agent | License ID: LDKATOCAN






