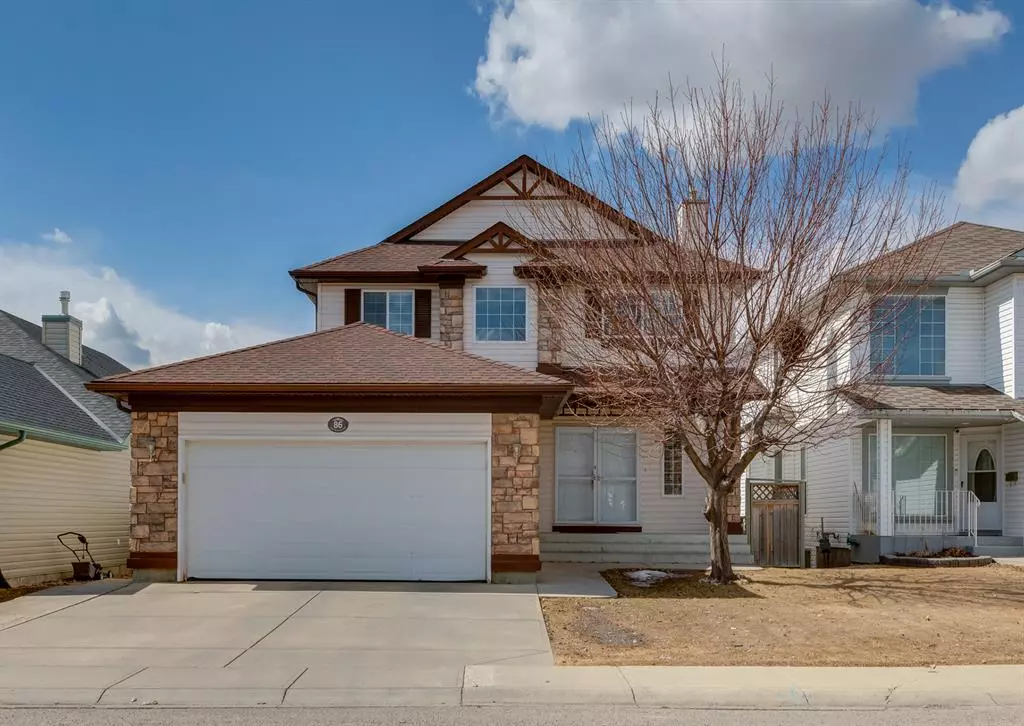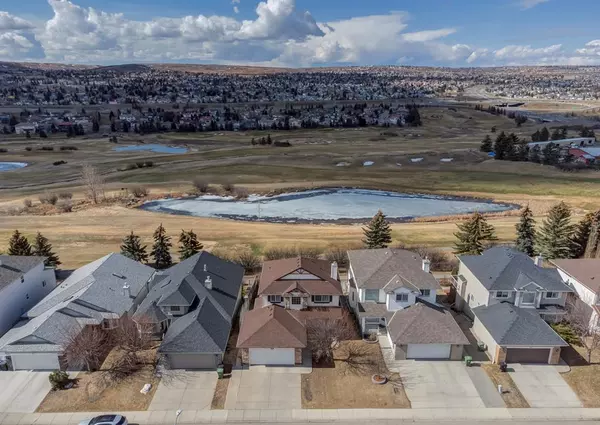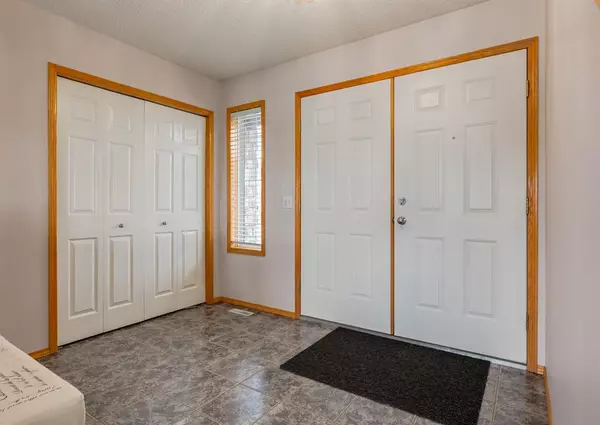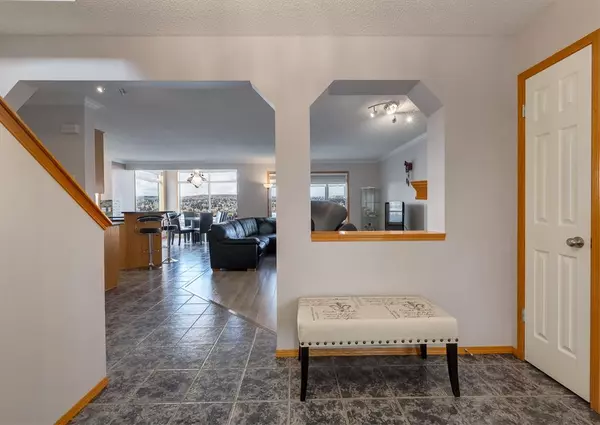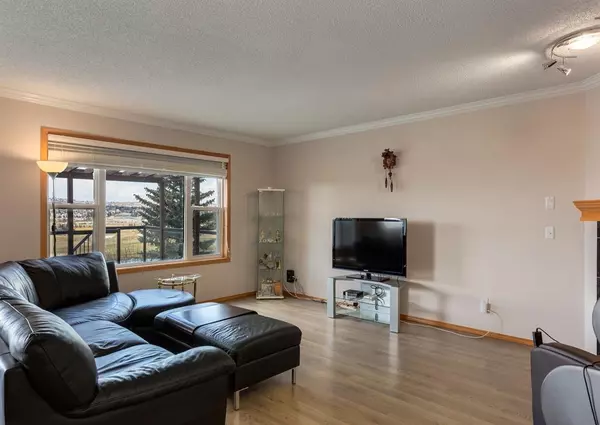$821,000
$788,900
4.1%For more information regarding the value of a property, please contact us for a free consultation.
5 Beds
4 Baths
1,882 SqFt
SOLD DATE : 04/28/2023
Key Details
Sold Price $821,000
Property Type Single Family Home
Sub Type Detached
Listing Status Sold
Purchase Type For Sale
Square Footage 1,882 sqft
Price per Sqft $436
Subdivision Country Hills
MLS® Listing ID A2040536
Sold Date 04/28/23
Style 2 Storey
Bedrooms 5
Full Baths 3
Half Baths 1
Originating Board Calgary
Year Built 1998
Annual Tax Amount $4,261
Tax Year 2022
Lot Size 4,908 Sqft
Acres 0.11
Property Description
Welcome to 86 Country Hills View NW, where luxury and comfort meet. This stunning walkout basement home is a rare opportunity backing onto the prestigious Country Hills Golf Course with breathtaking views, offering you an exceptional lifestyle. This two storey home features a main floor with hardwood and tile flooring throughout. An open concept floorplan with a kitchen with granite countertops, newer white appliances, plenty of cabinets, updated backsplash, walkthrough pantry and an island with raised eating bar. Large living room with a corner gas fireplace and dining room with access to a large deck with stairs leading down to a lower patio and southwest facing backyard with spectacular views of the city and golf course. Main floor laundry with a sink and 2pc bathroom completes this floor. The upper level features the large primary bedroom with a cozy 3sided fireplace, walk-in closet and 4pc bathroom including granite countertops, soaker tub and separate shower. Wake up everyday to some of the best views in the city. Two other good sized bedrooms and a full 4pc bathroom with granite countertops. The walkout basement is fully finished with a huge family room with hardwood floors, a wet bar, two more great sized bedrooms and a 3pc bathroom. Other features include double attached garage, central A/C, newer carpets, updated lighting fixtures, newer paint throughout and located on a quiet street. Close to restaurants, shopping and major transportation routes, this home is in great shape and shows the pride of ownership. Make your private showing today.
Location
Province AB
County Calgary
Area Cal Zone N
Zoning R-C1
Direction NE
Rooms
Basement Finished, Walk-Out
Interior
Interior Features Bookcases, Granite Counters, Kitchen Island, Skylight(s), Wet Bar
Heating Forced Air, Natural Gas
Cooling Central Air
Flooring Carpet, Ceramic Tile, Hardwood
Fireplaces Number 2
Fireplaces Type Bedroom, Gas, Living Room
Appliance Central Air Conditioner, Dishwasher, Dryer, Electric Stove, Garage Control(s), Range Hood, Refrigerator, Washer, Window Coverings
Laundry Main Level
Exterior
Garage Double Garage Attached, Driveway, Insulated
Garage Spaces 2.0
Garage Description Double Garage Attached, Driveway, Insulated
Fence Fenced
Community Features Golf, Park, Playground, Schools Nearby, Shopping Nearby, Sidewalks, Street Lights
Roof Type Asphalt Shingle
Porch Deck, Patio
Lot Frontage 44.0
Total Parking Spaces 4
Building
Lot Description Back Yard, Backs on to Park/Green Space, Front Yard, No Neighbours Behind, Landscaped, On Golf Course, Rectangular Lot, Views
Foundation Poured Concrete
Architectural Style 2 Storey
Level or Stories Two
Structure Type Stone,Vinyl Siding
Others
Restrictions Utility Right Of Way
Tax ID 76758816
Ownership Private
Read Less Info
Want to know what your home might be worth? Contact us for a FREE valuation!

Our team is ready to help you sell your home for the highest possible price ASAP
GET MORE INFORMATION

Agent | License ID: LDKATOCAN

