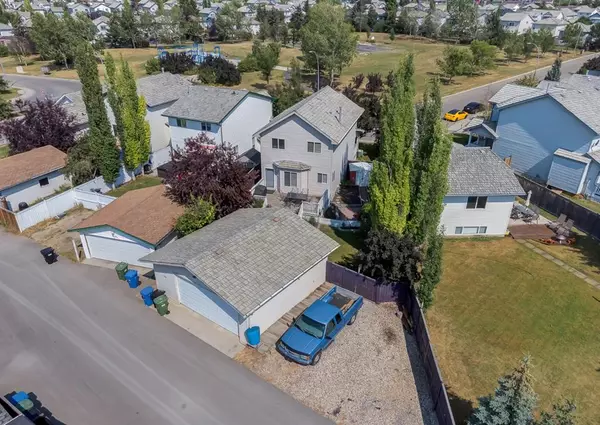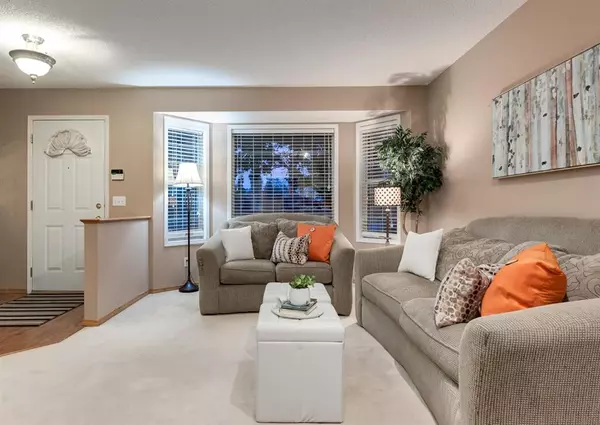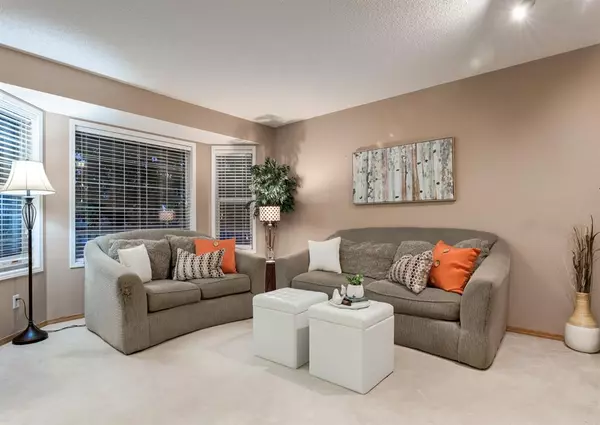$545,000
$530,000
2.8%For more information regarding the value of a property, please contact us for a free consultation.
3 Beds
3 Baths
1,382 SqFt
SOLD DATE : 04/28/2023
Key Details
Sold Price $545,000
Property Type Single Family Home
Sub Type Detached
Listing Status Sold
Purchase Type For Sale
Square Footage 1,382 sqft
Price per Sqft $394
Subdivision Mckenzie Lake
MLS® Listing ID A2042851
Sold Date 04/28/23
Style 2 Storey
Bedrooms 3
Full Baths 2
Half Baths 1
Originating Board Calgary
Year Built 1998
Annual Tax Amount $2,867
Tax Year 2022
Lot Size 4,897 Sqft
Acres 0.11
Property Description
Quiet cul-de-sac location! This bright and spacious family home is situated on a large pie shaped lot, faces onto a park and has much to offer. The main floor boasts of a large living room with bay window and a cozy gas fireplace, a well appointed kitchen with plenty of cabinets, stainless steel appliances, corner pantry, central island and a good sized eating area with access to your south facing backyard. The 2 piece bath completes this level. Upstairs you will find the primary suite with large closet and ensuite, 2 additional bedrooms and the main bath. The basement offers a large rec room and games area. laundry room and plenty of storage. Your expansive sunny southwest facing backyard features a large deck, patio areas to enjoy plus an oversized heated double detached garage and a parking pad for a couple more cars or your RV. Mt Aberdeen Close is located close to parks, schools, the many shops and amenities of 130 Ave and has great access to several major thoroughfares allowing for easy commutes to South Calgary Health Campus or Downtown. Don't miss out - call today!
Location
Province AB
County Calgary
Area Cal Zone Se
Zoning R-C1N
Direction NE
Rooms
Basement Finished, Full
Interior
Interior Features Kitchen Island, Pantry, Storage
Heating Forced Air
Cooling None
Flooring Carpet, Laminate, Other
Fireplaces Number 1
Fireplaces Type Gas, Living Room, Mantle, Raised Hearth, See Remarks
Appliance Dishwasher, Dryer, Electric Stove, Microwave Hood Fan, Refrigerator, Washer
Laundry In Basement, Laundry Room
Exterior
Garage Alley Access, Double Garage Detached, Garage Faces Rear, Parking Pad, RV Access/Parking
Garage Spaces 2.0
Garage Description Alley Access, Double Garage Detached, Garage Faces Rear, Parking Pad, RV Access/Parking
Fence Fenced
Community Features Park, Playground, Schools Nearby, Shopping Nearby, Sidewalks, Street Lights
Roof Type Shake
Porch Deck, Patio, Porch
Lot Frontage 25.03
Total Parking Spaces 4
Building
Lot Description Back Lane, Back Yard, Cul-De-Sac, Front Yard, Lawn, Landscaped, Pie Shaped Lot, Private
Foundation Poured Concrete
Architectural Style 2 Storey
Level or Stories Two
Structure Type Vinyl Siding,Wood Frame
Others
Restrictions None Known
Tax ID 76463357
Ownership Private
Read Less Info
Want to know what your home might be worth? Contact us for a FREE valuation!

Our team is ready to help you sell your home for the highest possible price ASAP
GET MORE INFORMATION

Agent | License ID: LDKATOCAN






