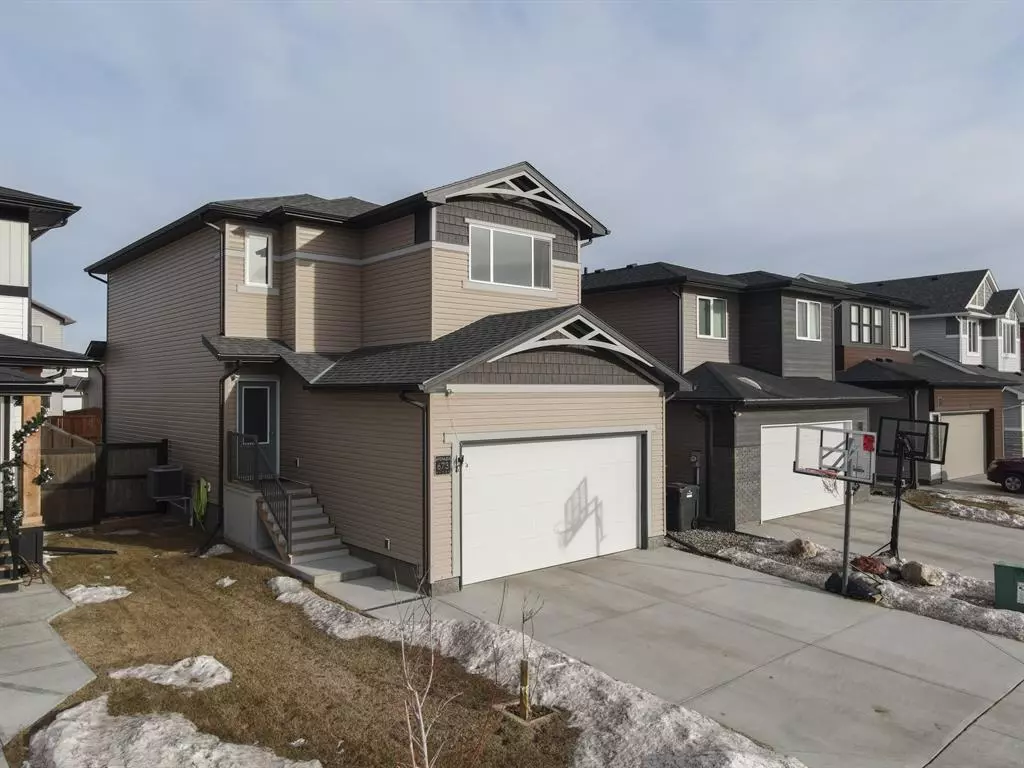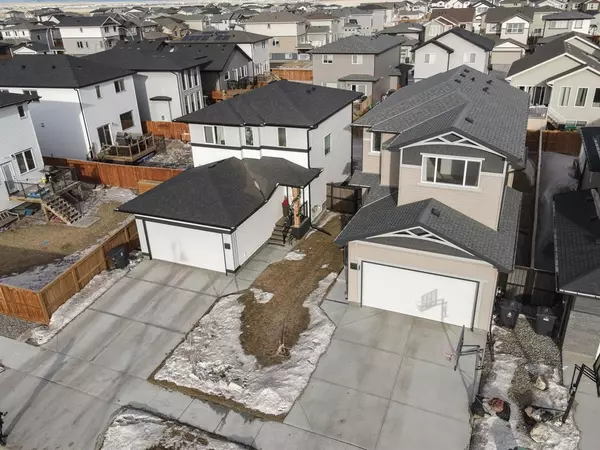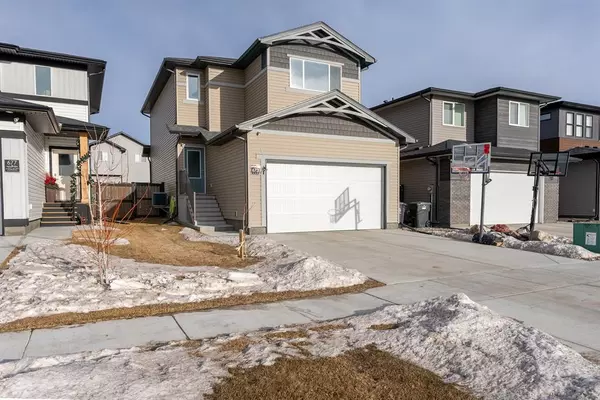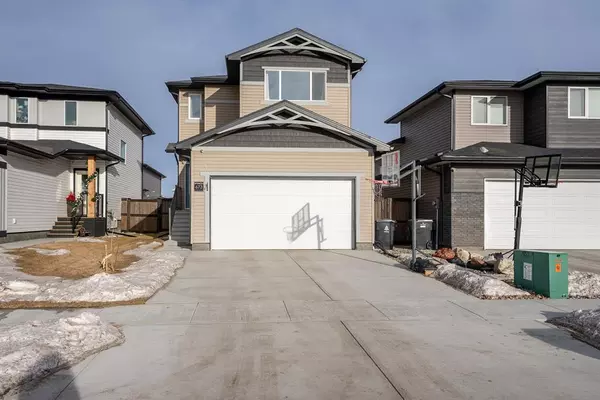$427,500
$429,900
0.6%For more information regarding the value of a property, please contact us for a free consultation.
4 Beds
3 Baths
1,570 SqFt
SOLD DATE : 04/28/2023
Key Details
Sold Price $427,500
Property Type Single Family Home
Sub Type Detached
Listing Status Sold
Purchase Type For Sale
Square Footage 1,570 sqft
Price per Sqft $272
Subdivision Garry Station
MLS® Listing ID A2030835
Sold Date 04/28/23
Style 2 Storey
Bedrooms 4
Full Baths 2
Half Baths 1
Originating Board Lethbridge and District
Year Built 2019
Annual Tax Amount $4,036
Tax Year 2022
Lot Size 3,709 Sqft
Acres 0.09
Property Description
Looking for a spacious and affordable family home in Lethbridge with central air conditioning? The Kohen by Avonlea Homes is a perfect choice! This stunning two-story detached house with three bedrooms and a bonus room offers an unbeatable price and impressive features, including a large entryway, a two-car attached garage, a central island kitchen with stainless steel appliances, and a convenient main floor laundry room. The upper level includes a master bedroom with a walk-in closet and two ceiling fans to keep you cool all summer long.
What's more, the basement of this property has a huge family room and fourth bedroom already fully developed, and only needs a few touches to finish off the full bathroom. The backyard also offers plenty of space for the whole family to enjoy. Located in the quiet yet convenient Garry Station subdivision of Lethbridge, this property is just minutes away from parks, shopping, schools, and more. That's why we recommend the Kohen by Avonlea Homes - it's the perfect family home. Don't miss out on this incredible opportunity. Contact your favourite Realtor today and come see this beautiful home!
Location
Province AB
County Lethbridge
Zoning R-SL
Direction S
Rooms
Basement Full, Partially Finished
Interior
Interior Features Open Floorplan, Vaulted Ceiling(s)
Heating Forced Air, Natural Gas
Cooling Central Air
Flooring Carpet, Laminate, Tile
Appliance Dishwasher, Dryer, Electric Stove, Refrigerator, Washer
Laundry Laundry Room, Main Level
Exterior
Garage Double Garage Attached, Off Street
Garage Spaces 2.0
Garage Description Double Garage Attached, Off Street
Fence Fenced
Community Features Park, Playground, Schools Nearby, Shopping Nearby
Roof Type Asphalt Shingle
Porch None
Lot Frontage 38.0
Exposure S
Total Parking Spaces 4
Building
Lot Description Back Yard, Level, Standard Shaped Lot
Foundation Poured Concrete
Architectural Style 2 Storey
Level or Stories Two
Structure Type Vinyl Siding
Others
Restrictions None Known
Tax ID 75888893
Ownership Private
Read Less Info
Want to know what your home might be worth? Contact us for a FREE valuation!

Our team is ready to help you sell your home for the highest possible price ASAP
GET MORE INFORMATION

Agent | License ID: LDKATOCAN






