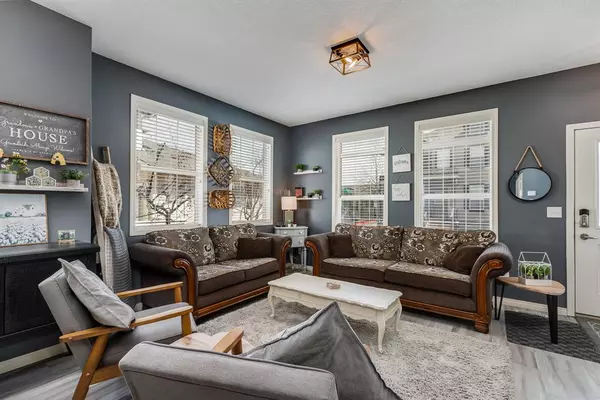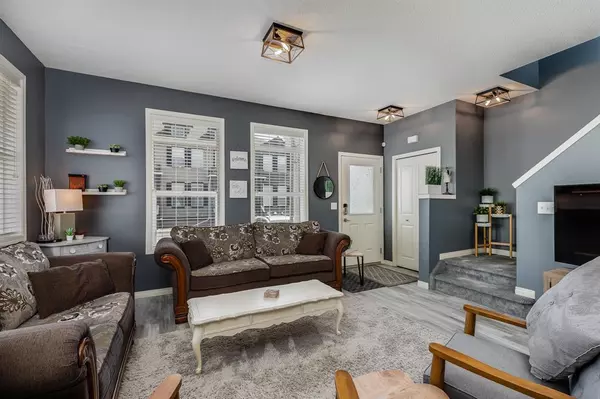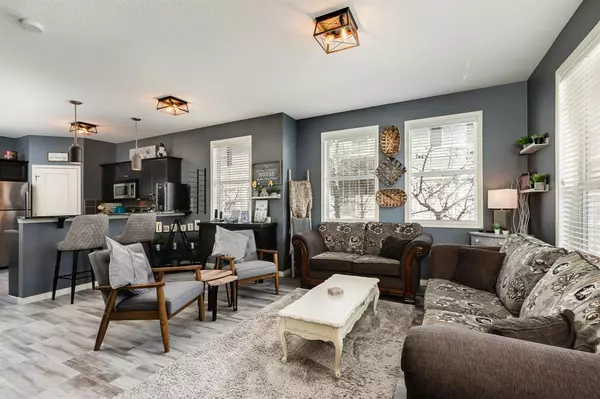$330,000
$319,900
3.2%For more information regarding the value of a property, please contact us for a free consultation.
2 Beds
3 Baths
1,096 SqFt
SOLD DATE : 04/28/2023
Key Details
Sold Price $330,000
Property Type Townhouse
Sub Type Row/Townhouse
Listing Status Sold
Purchase Type For Sale
Square Footage 1,096 sqft
Price per Sqft $301
Subdivision Williamstown
MLS® Listing ID A2042117
Sold Date 04/28/23
Style 2 Storey
Bedrooms 2
Full Baths 2
Half Baths 1
Condo Fees $234
HOA Fees $2/ann
HOA Y/N 1
Originating Board Calgary
Year Built 2010
Annual Tax Amount $1,762
Tax Year 2022
Lot Size 1,626 Sqft
Acres 0.04
Property Description
This is the one you have been waiting for! Welcome home to this 2 master bedroom, 2.5 bathroom townhome that has it all! This CORNER UNIT home has been substantially renovated and features ALL NEW FLOORING, new GRANITE COUNTERTOPS, stylish new lighting, beautiful paint and many new fixtures throughout. Enjoy 2 parking stalls - one dedicated parking stall is directly in front of the home and the other parking stall is on a parking pass system with an applicable stall right next to the dedicated stall. Located across from a playground and near a community hall available exclusively to residence of this complex. The community of Williamstown is home to a stunning 23 acre nature reserve complete with beautiful pedestrian bridges, kms of pathways and beautiful playgrounds & parks spaces. Within walking distance to Herons Crossing School, Woodside Golf Course and many shopping and dining options! Enjoy easy in and out access for those who commute. The location is spectacular. As you enter, notice the chic wall colour that perfectly contrasts the new high-quality flooring and new exquisite light fixtures. The main floor is bathed in natural light thanks to the abundance of windows, giving this home a bright and relaxing feeling. Entertaining is easy with this open floor plan that leads you from the living room, to the kitchen, powder room, and to the dining area that has access to the back deck. The kitchen is equipped with new granite counters, rich wood cabinets, stainless steel appliances, and a corner pantry. Upstairs you will find TWO desirable primary suites both with spacious walk-in closets and 4pc ensuites! The basement is ready for your design. This home won’t last for long, book your showing today!
Location
Province AB
County Airdrie
Zoning R2-T
Direction E
Rooms
Basement Full, Unfinished
Interior
Interior Features Breakfast Bar, Granite Counters, High Ceilings, No Animal Home, No Smoking Home, Open Floorplan, Pantry, Sump Pump(s), Vinyl Windows, Walk-In Closet(s)
Heating Forced Air, Natural Gas
Cooling None
Flooring Carpet, Laminate
Appliance Dishwasher, Microwave Hood Fan, Refrigerator, Stove(s), Washer/Dryer
Laundry In Basement
Exterior
Garage Assigned, Stall
Garage Description Assigned, Stall
Fence None
Community Features Golf, Park, Playground, Schools Nearby, Shopping Nearby, Sidewalks, Street Lights
Amenities Available Party Room, Playground, Visitor Parking
Roof Type Asphalt Shingle
Porch Deck
Exposure E
Total Parking Spaces 2
Building
Lot Description Backs on to Park/Green Space, Corner Lot, Street Lighting
Foundation Poured Concrete
Architectural Style 2 Storey
Level or Stories Two
Structure Type Vinyl Siding,Wood Frame
Others
HOA Fee Include Amenities of HOA/Condo,Common Area Maintenance,Insurance,Maintenance Grounds,Professional Management,Reserve Fund Contributions
Restrictions Pet Restrictions or Board approval Required,Restrictive Covenant-Building Design/Size
Tax ID 78809239
Ownership Private
Pets Description Restrictions
Read Less Info
Want to know what your home might be worth? Contact us for a FREE valuation!

Our team is ready to help you sell your home for the highest possible price ASAP
GET MORE INFORMATION

Agent | License ID: LDKATOCAN






