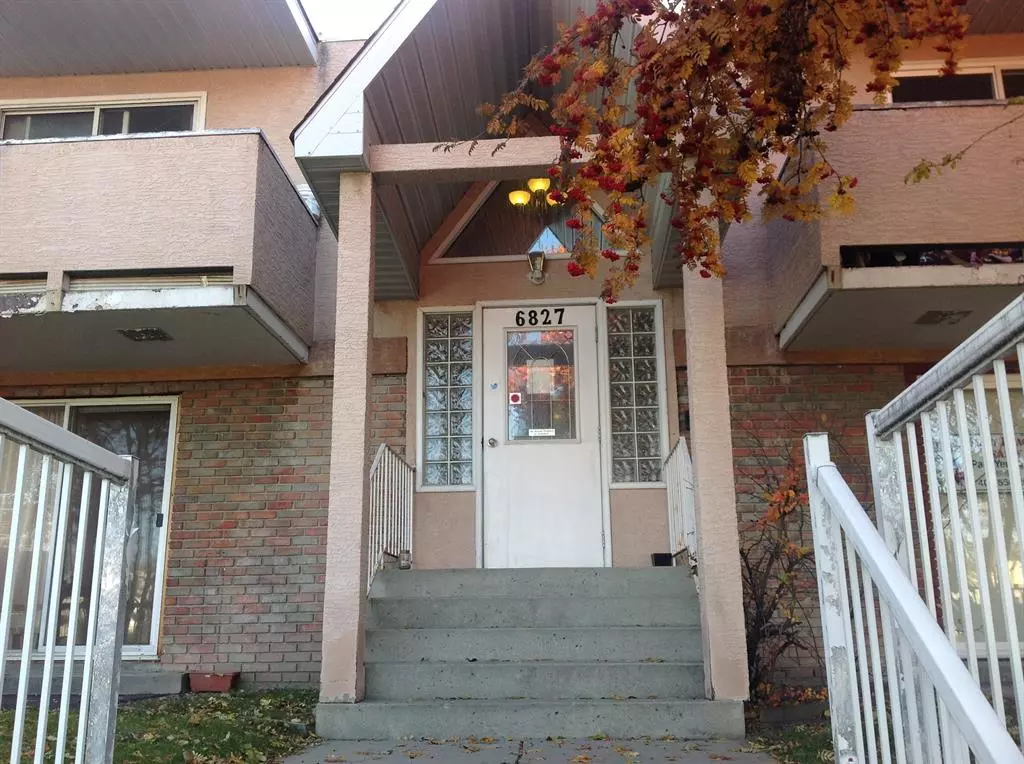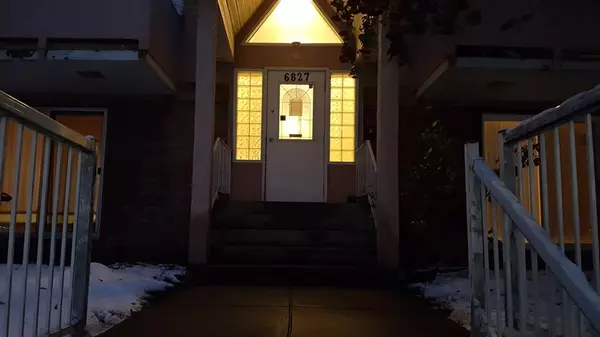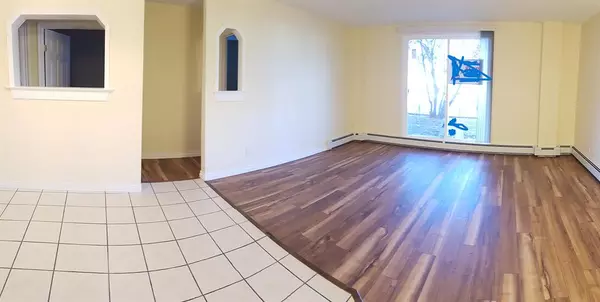$165,000
$169,900
2.9%For more information regarding the value of a property, please contact us for a free consultation.
3 Beds
2 Baths
990 SqFt
SOLD DATE : 04/28/2023
Key Details
Sold Price $165,000
Property Type Condo
Sub Type Apartment
Listing Status Sold
Purchase Type For Sale
Square Footage 990 sqft
Price per Sqft $166
Subdivision Huntington Hills
MLS® Listing ID A2031485
Sold Date 04/28/23
Style Apartment
Bedrooms 3
Full Baths 1
Half Baths 1
Condo Fees $588/mo
Originating Board Calgary
Year Built 1973
Annual Tax Amount $1,040
Tax Year 2022
Property Description
Totally renovated in these few years in and out of this biggest end unit (990 sq.ft.) in the complex. It features spacious 3 bedrooms with primary bedroom ensuite has 2-piece bath, functional floor plan with open concept yet remains privacy of the bedrooms area. Wide newer tiled foyer leads to a large living room with nice newer wood flooring and newer sliding patio doors to a treed garden with morning sun light, kitchen with granite countertops, pantry, laundry area and ceramic tiles, upgraded full bath, nice newer neutral tone of paint through out the unit, all newer windows are maintenance free. A covered parking stall (#1) at the corner of the back building. It is the lowest asking price with this around 1000 sq.ft. apartment in the same area of N.W.! Walking distance to library, swimming pool, Superstore, McDonald's, all levels of schools and ice arena. Many bus routes nearby: #3, 4 to downtown, #20 to University, #301 to Panorama Hills and #300 to Airport. Roof in 2014, newer boiler in Oct 2018. The occupant is friend of the owner. Price just reduced from $178,000.00. Conventional mortgage only!
Location
Province AB
County Calgary
Area Cal Zone N
Zoning M-C1
Direction E
Rooms
Basement None
Interior
Interior Features No Animal Home, No Smoking Home, Storage
Heating Hot Water, Natural Gas
Cooling None
Flooring Ceramic Tile, Laminate
Appliance Dishwasher, Electric Stove, Range Hood, Refrigerator, Washer/Dryer
Laundry In Unit
Exterior
Garage Parkade
Garage Description Parkade
Community Features Schools Nearby, Shopping Nearby, Street Lights
Amenities Available Parking, Snow Removal
Roof Type Membrane,Shingle
Porch Front Porch, Patio
Exposure E
Total Parking Spaces 1
Building
Story 2
Foundation Block
Architectural Style Apartment
Level or Stories Single Level Unit
Structure Type Stucco
Others
HOA Fee Include Common Area Maintenance,Heat,Insurance,Parking,Reserve Fund Contributions,Sewer,Snow Removal,Trash,Water
Restrictions None Known
Ownership Private
Pets Description Call
Read Less Info
Want to know what your home might be worth? Contact us for a FREE valuation!

Our team is ready to help you sell your home for the highest possible price ASAP
GET MORE INFORMATION

Agent | License ID: LDKATOCAN






