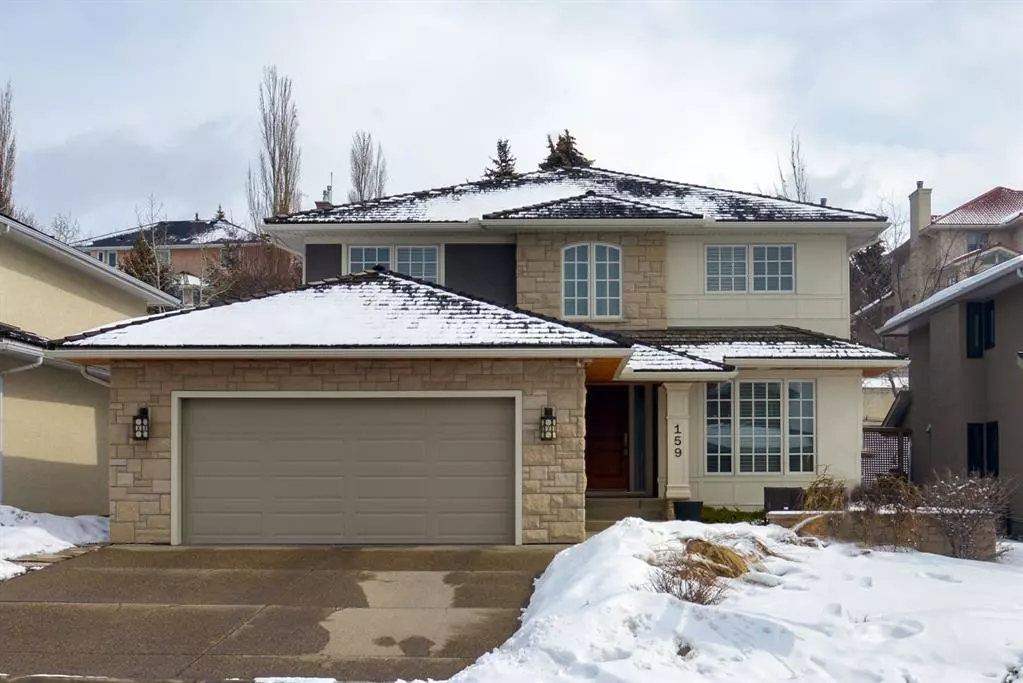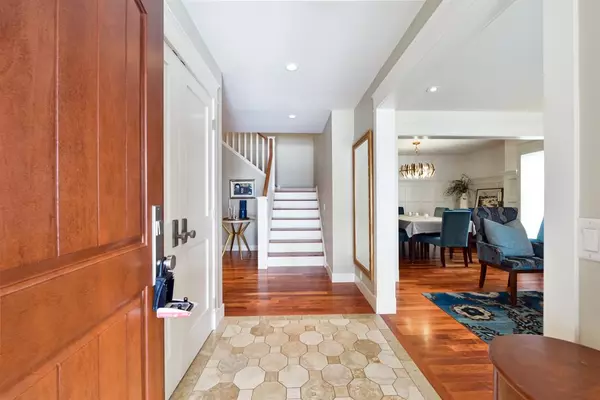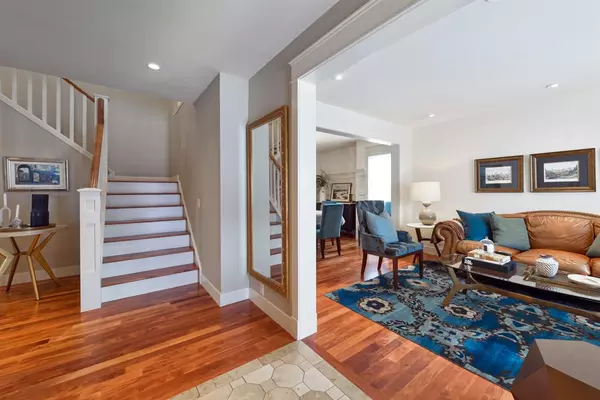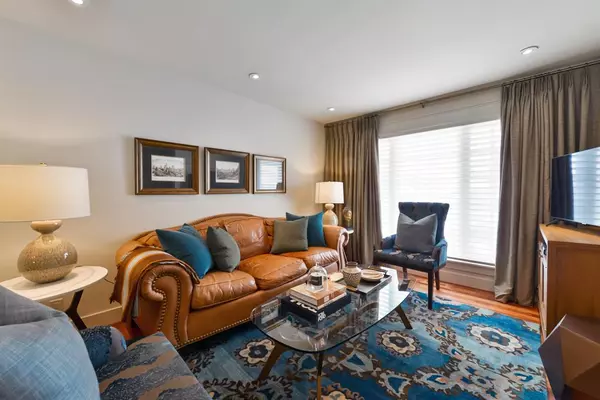$960,000
$988,000
2.8%For more information regarding the value of a property, please contact us for a free consultation.
3 Beds
3 Baths
2,748 SqFt
SOLD DATE : 04/28/2023
Key Details
Sold Price $960,000
Property Type Single Family Home
Sub Type Detached
Listing Status Sold
Purchase Type For Sale
Square Footage 2,748 sqft
Price per Sqft $349
Subdivision Mckenzie Lake
MLS® Listing ID A2031787
Sold Date 04/28/23
Style 2 Storey
Bedrooms 3
Full Baths 2
Half Baths 1
HOA Fees $21/ann
HOA Y/N 1
Originating Board Calgary
Year Built 1991
Annual Tax Amount $4,375
Tax Year 2022
Lot Size 7,384 Sqft
Acres 0.17
Property Description
Rare opportunity in McKenzie Lake for a stunning 2700 sq ft plus home with the highest level of finishing typically found only in multi million-dollar homes.
Located on a quiet cul-de-sac, four doors down from the park/playground and one block from the ridge.
Over $800,000 in renovations, the property was taken down to the studs, redesigned and expanded with a main floor addition along the entire back of the house. All custom cabinetry throughout the house is by Empire Kitchen & Bath with a Sub-Zero integrated Fridge, Sub-Zero Wine Fridge, Wolf 6 Burner Gas Range, Wolf Microwave, Miele Double Ovens, 2 Miele integrated Dishwashers and Rocky Mountain Bronze Hardware. High end designer tile in the breakfast nook and backsplash with lighting fixtures from Visual Comfort and Hudson Valley Lighting complete the chef’s kitchen. The kitchen opens to an oversized family room, the space is perfect for living and entertaining. The entire home has been renovated with new windows from Lux and Loewen, new trim, hardwood flooring including the staircase and natural tile flooring. The main floor has a light filled living room and beautifully panelled dining room, private home office, elegant powder room and functional mudroom. The second-floor redesign includes a large laundry room with built-in cabinetry, Miele oversized Washer & Dryer and sink. Finishing of the laundry room is in keeping with the high quality of the entire home. The spacious primary suite has a luxurious ensuite with soaker tub and tiled walls. Throughout the home, all bathroom mirrors, hardware, and lighting from Restoration Hardware. Two additional good-sized bedrooms, study/reading nook, and additional full bathroom completes the upper level. The exterior has been completely redone with limestone, Hardie Board Siding, stucco, and garage door, a limestone front patio with retaining wall to enjoy the evening sunset. Landscaping has been completely redesigned front and back with shrubs and bushes. Lounge and entertain in the summer on the oversized Kayu Batu deck with privacy wall. Exceptional value for this home.
Location
Province AB
County Calgary
Area Cal Zone Se
Zoning R-C1
Direction W
Rooms
Basement Full, Unfinished
Interior
Interior Features Built-in Features, Kitchen Island, Open Floorplan, See Remarks, Skylight(s), Soaking Tub, Walk-In Closet(s), Wired for Sound
Heating Forced Air, Natural Gas
Cooling Central Air
Flooring Carpet, Hardwood, Other, See Remarks
Fireplaces Number 1
Fireplaces Type Gas
Appliance Built-In Refrigerator, Double Oven, Dryer, Garage Control(s), Gas Cooktop, Microwave, Range Hood, Washer, Window Coverings, Wine Refrigerator
Laundry Upper Level
Exterior
Garage Double Garage Attached
Garage Spaces 2.0
Garage Description Double Garage Attached
Fence Fenced
Community Features Golf, Lake, Park, Playground, Schools Nearby, Shopping Nearby
Amenities Available None
Roof Type Cedar Shake
Porch Deck
Lot Frontage 52.0
Total Parking Spaces 4
Building
Lot Description Back Yard, Cul-De-Sac, Landscaped, Many Trees
Foundation Poured Concrete
Architectural Style 2 Storey
Level or Stories Two
Structure Type Composite Siding,Stucco,Wood Frame
Others
Restrictions Easement Registered On Title,Restrictive Covenant-Building Design/Size,Utility Right Of Way
Tax ID 76750021
Ownership Private
Read Less Info
Want to know what your home might be worth? Contact us for a FREE valuation!

Our team is ready to help you sell your home for the highest possible price ASAP
GET MORE INFORMATION

Agent | License ID: LDKATOCAN






