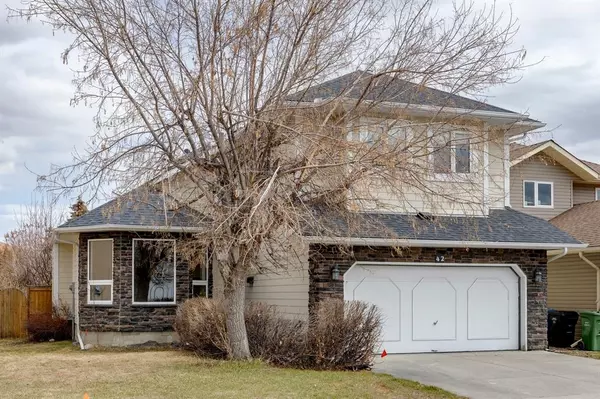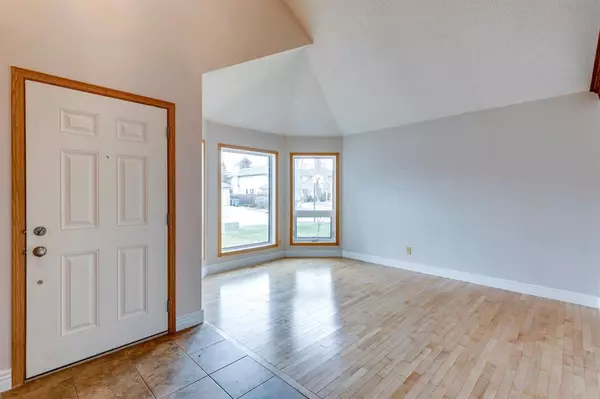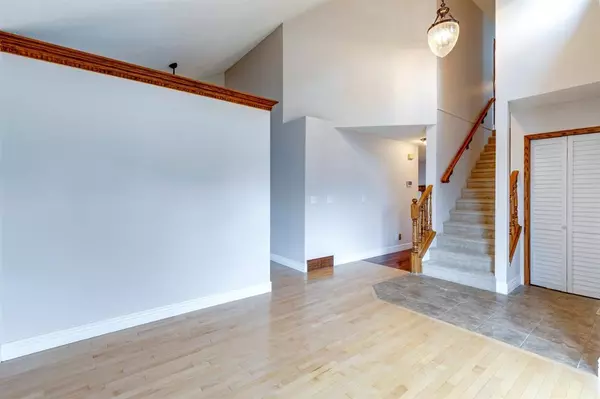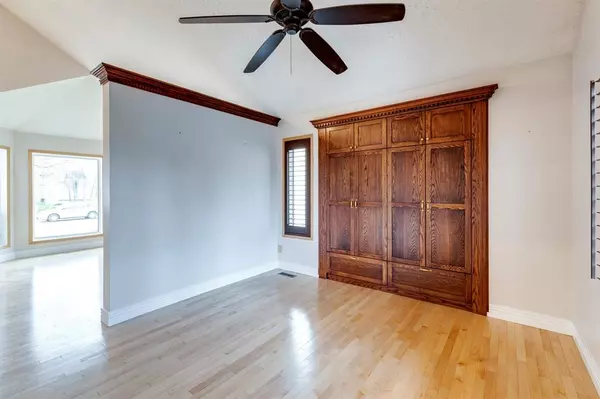$731,000
$650,000
12.5%For more information regarding the value of a property, please contact us for a free consultation.
4 Beds
4 Baths
1,750 SqFt
SOLD DATE : 04/28/2023
Key Details
Sold Price $731,000
Property Type Single Family Home
Sub Type Detached
Listing Status Sold
Purchase Type For Sale
Square Footage 1,750 sqft
Price per Sqft $417
Subdivision Edgemont
MLS® Listing ID A2041083
Sold Date 04/28/23
Style 2 Storey
Bedrooms 4
Full Baths 3
Half Baths 1
Originating Board Calgary
Year Built 1989
Annual Tax Amount $3,850
Tax Year 2022
Lot Size 5,382 Sqft
Acres 0.12
Property Description
This property is the perfect starter home for a family. It has been freshly painted, newly carpeted and features vaulted ceilings and hardwood floors. Located in a highly desirable and family friendly area, the yard backs on to a pathway leading to a playground just a few steps away. The formal living area provides an excellent space for entertaining while the dining room features a built-in hutch to store your dinnerware. Stainless steel appliances, granite counters, wood cabinets and a sunny breakfast nook with access out to the deck are highlights of the kitchen. A brick-clad wood burning fireplace is the focal point of the cozy family room. The fully developed basement offers a recreation room for the kids, a flex room that could be utilized as an office or yoga retreat, and a bedroom and bathroom perfect for guests. Upstairs, the primary bedroom has views of the yard, a four-piece ensuite with soaker tub, and a walk-in closet. There are also two bedrooms for the little ones, a bathroom, and laundry room completing the second floor. Additional updates to the property include a new roof in 2022, a high-efficiency furnace in 2016, and new exterior siding in 2014. The walking trails and parkland of Nose Hill Park, schools and other amenities are nearby. If you are a family looking for a home to settle into this is a fantastic option!
Location
Province AB
County Calgary
Area Cal Zone Nw
Zoning R-C1
Direction SW
Rooms
Basement Finished, Full
Interior
Interior Features Built-in Features, Ceiling Fan(s), Soaking Tub, Vaulted Ceiling(s), Walk-In Closet(s)
Heating Forced Air
Cooling None
Flooring Ceramic Tile, Hardwood
Fireplaces Number 1
Fireplaces Type Wood Burning
Appliance Dishwasher, Garage Control(s), Gas Stove, Microwave Hood Fan, Refrigerator, Window Coverings
Laundry Laundry Room, Main Level
Exterior
Garage Double Garage Attached
Garage Spaces 2.0
Garage Description Double Garage Attached
Fence Fenced
Community Features Park, Playground, Schools Nearby
Roof Type Asphalt Shingle
Porch Deck, Patio
Lot Frontage 49.22
Total Parking Spaces 4
Building
Lot Description Back Yard, Backs on to Park/Green Space, Front Yard, Street Lighting, Treed
Foundation Poured Concrete
Architectural Style 2 Storey
Level or Stories Two
Structure Type Composite Siding
Others
Restrictions Utility Right Of Way
Tax ID 76648464
Ownership Private
Read Less Info
Want to know what your home might be worth? Contact us for a FREE valuation!

Our team is ready to help you sell your home for the highest possible price ASAP
GET MORE INFORMATION

Agent | License ID: LDKATOCAN






