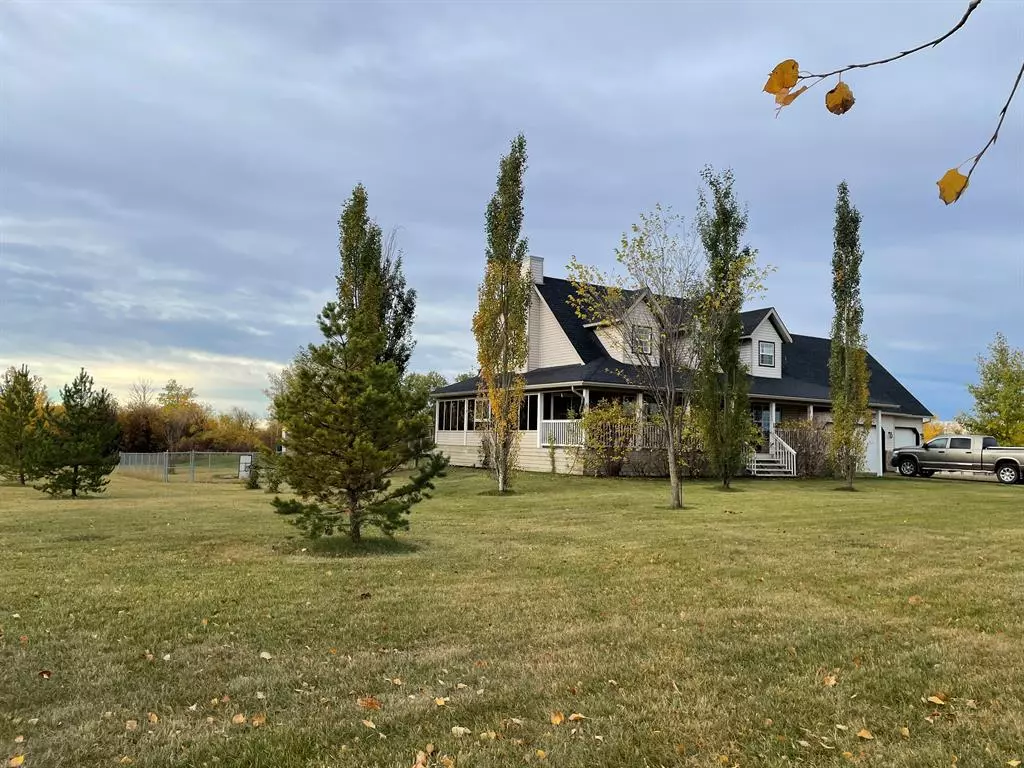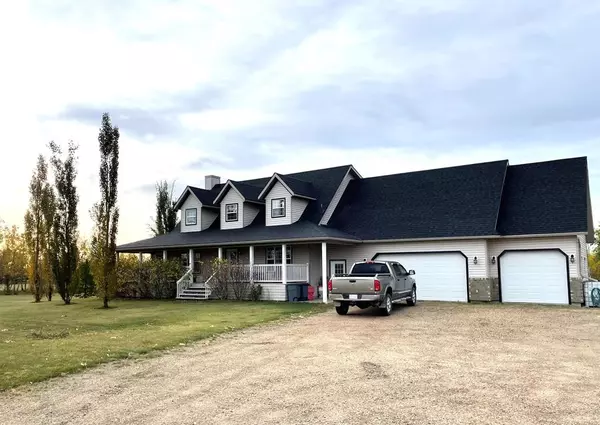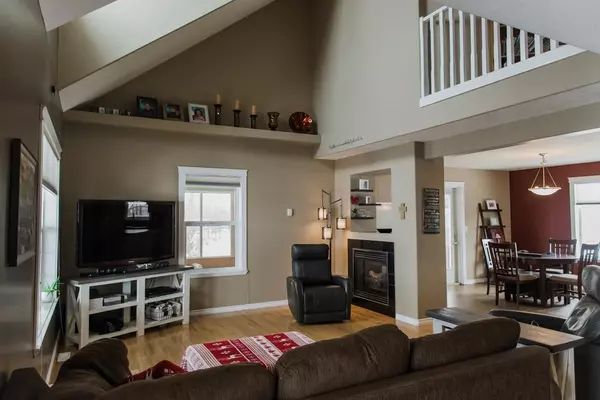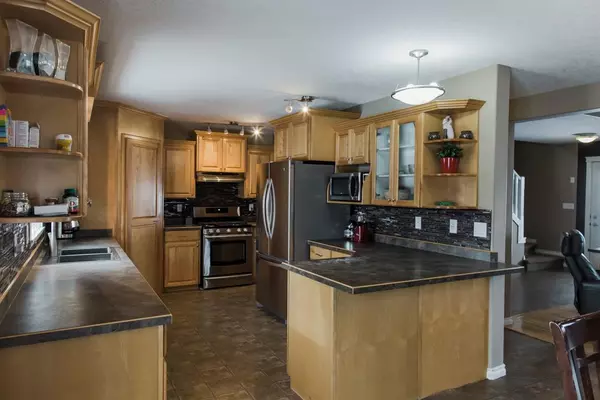$670,000
$689,900
2.9%For more information regarding the value of a property, please contact us for a free consultation.
6 Beds
3 Baths
2,326 SqFt
SOLD DATE : 04/28/2023
Key Details
Sold Price $670,000
Property Type Single Family Home
Sub Type Detached
Listing Status Sold
Purchase Type For Sale
Square Footage 2,326 sqft
Price per Sqft $288
Subdivision Smallwood Estates
MLS® Listing ID A2029144
Sold Date 04/28/23
Style 2 Storey,Acreage with Residence
Bedrooms 6
Full Baths 3
Originating Board Grande Prairie
Year Built 2005
Annual Tax Amount $4,621
Tax Year 2022
Lot Size 3.830 Acres
Acres 3.83
Property Description
Impressive acreage with much to offer, 2 minutes to Clairmont & 10 minutes to town! This 3.83 acre lot is larger than it appears in the photos as the fenced area is not where the property ends. The land boundary exceeds the fencing giving a large garden to the east. To the south there's beautiful trees, extra parking with 20x30 tarp shed, & a dugout. To the west is the access driveway to the back parking along a shelter belt of maturing trees. This classic two-story is over 2300 sqft featuring a spacious entry, main floor laundry, spacious office space, double sided fireplace in family room/dining area, gorgeous kitchen with maple cabinets & lots of counter space. The master bedroom has a private balcony, & a 4pc ensuite & surprisingly large closet. The other 2 bedrooms have full walk in closets. Basement is 90% developed with living room (built in 7.1 speakers), 3 more bedrooms & future bathroom. There's in-floor heat in both the basement & garage. Attached triple garage is finished & heated with loads of shelving to stay. Beautifully landscaped yard with lots of trees, garden space, storage sheds, dugout and a fireplace area complete this property perfectly. Shingles replace in 2016, water on demand, newer washer & dryer, new pressure tank. This is a place you can truly call home!
Location
Province AB
County Grande Prairie No. 1, County Of
Zoning CR-2
Direction N
Rooms
Basement Full, Partially Finished
Interior
Interior Features Central Vacuum, Closet Organizers, High Ceilings, Pantry
Heating Forced Air, Natural Gas
Cooling None
Flooring Carpet, Ceramic Tile, Vinyl
Fireplaces Number 1
Fireplaces Type Double Sided, Family Room, Gas
Appliance Dishwasher, Gas Stove, Refrigerator, Washer/Dryer, Window Coverings
Laundry Main Level
Exterior
Garage Additional Parking, Garage Faces Front, Gravel Driveway, Heated Garage, Multiple Driveways, Oversized, Triple Garage Attached
Garage Spaces 3.0
Garage Description Additional Parking, Garage Faces Front, Gravel Driveway, Heated Garage, Multiple Driveways, Oversized, Triple Garage Attached
Fence Fenced, Partial
Community Features None
Roof Type Asphalt Shingle
Porch Deck, Enclosed, Front Porch
Lot Frontage 309.2
Exposure N,S
Total Parking Spaces 10
Building
Lot Description Back Yard, Backs on to Park/Green Space, Front Yard, Lawn, Garden, Landscaped, Many Trees
Building Description Vinyl Siding,Wood Frame, 20x30 Tarp Shed, garden shed and shed to the west of house
Foundation ICF Block
Architectural Style 2 Storey, Acreage with Residence
Level or Stories Two
Structure Type Vinyl Siding,Wood Frame
Others
Restrictions None Known
Tax ID 77472374
Ownership Private
Read Less Info
Want to know what your home might be worth? Contact us for a FREE valuation!

Our team is ready to help you sell your home for the highest possible price ASAP
GET MORE INFORMATION

Agent | License ID: LDKATOCAN






