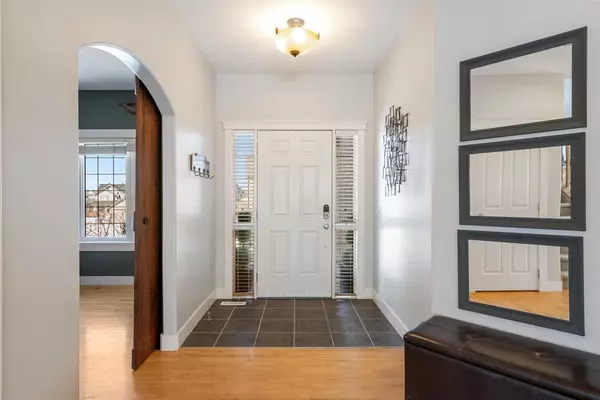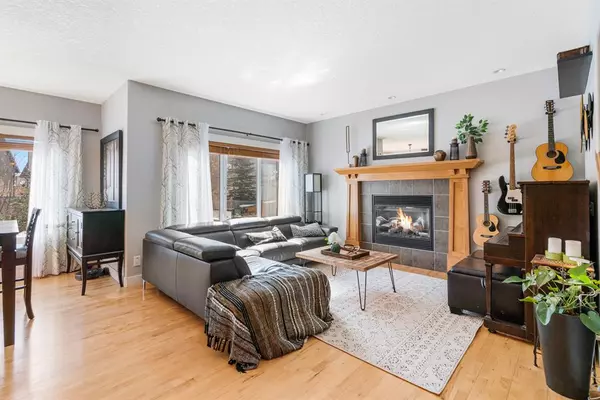$950,000
$950,000
For more information regarding the value of a property, please contact us for a free consultation.
5 Beds
4 Baths
2,398 SqFt
SOLD DATE : 04/28/2023
Key Details
Sold Price $950,000
Property Type Single Family Home
Sub Type Detached
Listing Status Sold
Purchase Type For Sale
Square Footage 2,398 sqft
Price per Sqft $396
Subdivision Tuscany
MLS® Listing ID A2035721
Sold Date 04/28/23
Style 2 Storey
Bedrooms 5
Full Baths 3
Half Baths 1
Condo Fees $75
HOA Fees $23/ann
HOA Y/N 1
Originating Board Calgary
Year Built 2005
Annual Tax Amount $5,373
Tax Year 2022
Lot Size 5,963 Sqft
Acres 0.14
Property Description
Welcome to your Prestigious Family Estate Home located in the desired community of Tuscany Estates, known for its amazing community and neighbours. Located on a private cul-de-sac, this bare land condo detached home offers the additional benefits of street maintenance, parks and additional features. This well-appointed 2 Storey, 5 Bedroom home shows pride of ownership and features 3416 sq. ft. of professionally developed living space and 9 foot ceilings. Upon arriving note the stucco exterior finish, extra width garage and private setting. Entering the large, bright and inviting foyer, you immediately feel the warmth and character of this residence, the entire main level has stunning solid wood flooring and knock down ceiling finish. To the immediate right of this is your spacious office flooded with natural light and a convenient barn door. The open concept main floor features a stunning Chef’s Kitchen featuring stained maple extra height cabinets, granite counters, central island, full sized double ovens, side by side refrigerator, gas cooktop, adjacent massive walk-in pantry with custom dog door access to a dog run, a super bright and roomy dining area overlooking the professionally landscaped backyard, with a full width no maintenance deck with glass railings - a true backyard oasis with over a dozen established perennial fruits and vegetables! The oversized great room with a gas fireplace offers a great opportunity to relax with family and friends enjoying the natural light and rear views. A large mudroom, multiple closets and ideally located powder room complete this level. The custom wood and metal railing leads you to a large landing - to the rear is the private primary suite, easily accommodating a king size bed and numerous additional furnishings, the luxurious, relaxing spa inspired 5 piece ensuite with double vanity, deep soaker tub extends to a massive walk-in California closet. The generous sized bonus room with vaulted ceilings has been converted to a bedroom and can be easily returned to a bonus room. Two other bedrooms, a full bathroom and a showpiece upper laundry with both upper and lower cabinets, sink, full counter and a window complete this level. The professionally developed lower level offers a 5th bedroom, a full bathroom, stunning media room with custom cabinets, shelving, and another gas fireplace, not to mention your very own elaborate wine cellar. The adjacent area is a brew masters dream - totally custom and available at additional cost or it will be fully removed allowing your finishing touches. An oversized double garage can accommodate most every vehicle plus many of your "toys". Tuscany is ranked as a top Calgary neighbourhood - only minutes to top schools, the Tuscany Club, shopping, major roadways. Enjoy the numerous amenities including shopping, transit, convenient commuter routes, and great pathways for your bike and walking opportunities.
Location
Province AB
County Calgary
Area Cal Zone Nw
Zoning R-C1
Direction W
Rooms
Basement Finished, Full
Interior
Interior Features Built-in Features, Ceiling Fan(s), Closet Organizers, Kitchen Island, Soaking Tub, Wet Bar
Heating Forced Air
Cooling Central Air
Flooring Carpet, Hardwood, Tile
Fireplaces Number 2
Fireplaces Type Gas
Appliance Dishwasher, Garage Control(s), Gas Cooktop, Microwave Hood Fan, Oven-Built-In, Refrigerator, Washer/Dryer, Water Softener, Window Coverings
Laundry Upper Level
Exterior
Garage Double Garage Attached, Oversized
Garage Spaces 2.0
Garage Description Double Garage Attached, Oversized
Fence Fenced
Community Features Clubhouse, Park, Playground, Schools Nearby, Shopping Nearby, Sidewalks, Street Lights, Tennis Court(s)
Amenities Available Clubhouse, Park, Picnic Area, Playground, Racquet Courts
Roof Type Asphalt Shingle
Porch Deck
Lot Frontage 48.23
Total Parking Spaces 4
Building
Lot Description Landscaped
Foundation Poured Concrete
Architectural Style 2 Storey
Level or Stories Two
Structure Type Stucco
Others
HOA Fee Include Common Area Maintenance,Snow Removal
Restrictions Utility Right Of Way
Ownership Corporation Relocation
Pets Description Yes
Read Less Info
Want to know what your home might be worth? Contact us for a FREE valuation!

Our team is ready to help you sell your home for the highest possible price ASAP
GET MORE INFORMATION

Agent | License ID: LDKATOCAN






