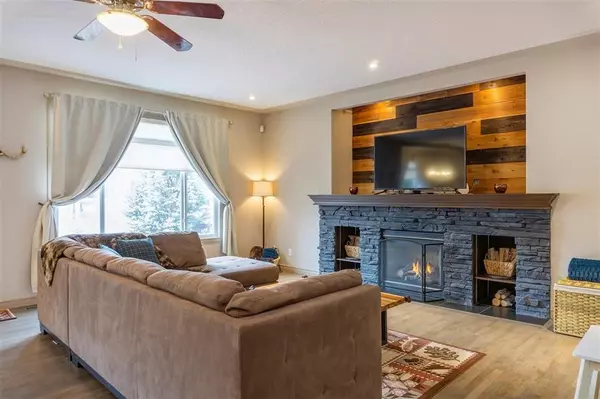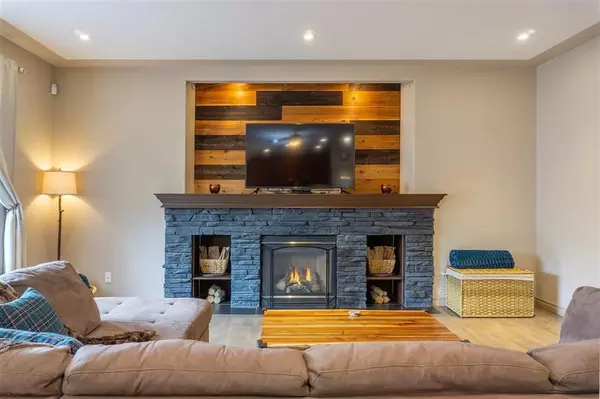$780,000
$795,000
1.9%For more information regarding the value of a property, please contact us for a free consultation.
5 Beds
4 Baths
2,539 SqFt
SOLD DATE : 04/27/2023
Key Details
Sold Price $780,000
Property Type Single Family Home
Sub Type Detached
Listing Status Sold
Purchase Type For Sale
Square Footage 2,539 sqft
Price per Sqft $307
Subdivision Crestmont
MLS® Listing ID A2039113
Sold Date 04/27/23
Style 2 Storey
Bedrooms 5
Full Baths 3
Half Baths 1
HOA Fees $28/ann
HOA Y/N 1
Originating Board Calgary
Year Built 2005
Annual Tax Amount $4,743
Tax Year 2022
Lot Size 4,101 Sqft
Acres 0.09
Property Description
Welcome to this fabulous immaculate home located in the community of Crestmont. With 3729 sq ft, this home is fully developed with a total of 5 bedrooms, bonus room and an idyllic backyard that faces west onto a ravine that is treed and has a stream. As you enter the home, a large foyer greets you with beautiful tiled floors and high ceilings. While you seamlessly pass by the mudroom to your left and main floor office to the right, you are welcomed into a stunning open kitchen area with soaring ceilings, extra high kitchen cabinets, quartz countertops, sleek stainless-steel appliances with a gas stove and center island/breakfast bar. The walk-in pantry is conveniently accessible to the mudroom. The dining room is sun-filled with large windows and access to the backyard and great view of the ravine. The living room features a beautiful stone-faced gas fireplace. A half bath finishes off this main floor. Upstairs you will enjoy relaxing in the large bonus room. The primary bedroom includes a walk-in closet with organizers, spa like ensuite showcasing dual vanities, standalone shower, and soaker tub. Two additional generous sized bedrooms along with a 4 piece bath finish the upper floor. The lower level includes 2 additional bedrooms, 4 piece bath, rec room with pool table and large utility/storage room. The backyard has been professional landscaped with a cedar deck, low maintenance yard with underground sprinkler system and includes a lighting system that will boost your outdoor ambience. Recent updates include the following: 2020 – new roof, garage door motor for the double attached garage and hot water tank. In 2021, new refrigerator, all new toilets, water softener. In 2022, a new stove, 2 high end AC units and all new light fixtures. This is an amazing home that has been meticulously maintained and waiting for a new family in the ever-growing community of Crestmont. Easy access to the mountains, downtown or if you are traveling north or south of city. There are many walking paths within the community and an active community association. Call today.
Location
Province AB
County Calgary
Area Cal Zone W
Zoning R-C1
Direction E
Rooms
Basement Finished, Full
Interior
Interior Features Breakfast Bar, Ceiling Fan(s), Central Vacuum, Closet Organizers, Double Vanity, High Ceilings, Kitchen Island, Pantry, Soaking Tub, Vaulted Ceiling(s)
Heating Forced Air
Cooling Central Air
Flooring Carpet, Ceramic Tile, Hardwood, Laminate
Fireplaces Number 1
Fireplaces Type Gas, Living Room, Mantle, Stone
Appliance Dishwasher, Garage Control(s), Garburator, Gas Range, Microwave, Range Hood, Refrigerator, Washer/Dryer Stacked, Water Softener, Window Coverings
Laundry Laundry Room, Main Level
Exterior
Garage Double Garage Attached, Garage Door Opener
Garage Spaces 2.0
Garage Description Double Garage Attached, Garage Door Opener
Fence Fenced
Community Features Park, Playground, Schools Nearby, Shopping Nearby
Amenities Available Park, Party Room, Playground
Roof Type Asphalt Shingle
Porch Deck
Lot Frontage 42.59
Exposure E
Total Parking Spaces 4
Building
Lot Description Backs on to Park/Green Space, Creek/River/Stream/Pond, Environmental Reserve, Low Maintenance Landscape, Landscaped, Underground Sprinklers, Rectangular Lot
Foundation Poured Concrete
Architectural Style 2 Storey
Level or Stories Two
Structure Type Cedar,Stone,Vinyl Siding
Others
Restrictions Utility Right Of Way
Tax ID 76288675
Ownership Private
Read Less Info
Want to know what your home might be worth? Contact us for a FREE valuation!

Our team is ready to help you sell your home for the highest possible price ASAP
GET MORE INFORMATION

Agent | License ID: LDKATOCAN






