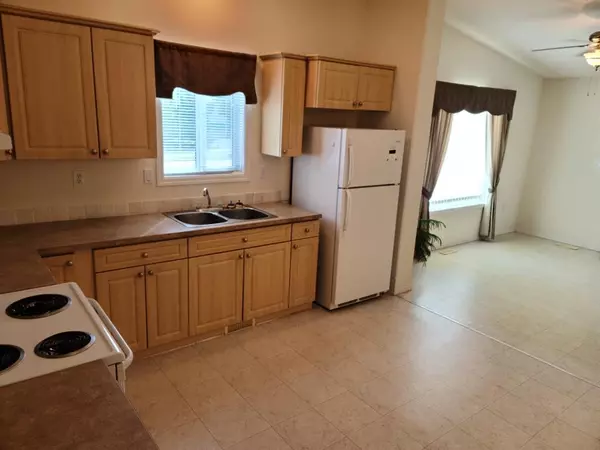$172,000
$199,000
13.6%For more information regarding the value of a property, please contact us for a free consultation.
2 Beds
2 Baths
1,196 SqFt
SOLD DATE : 04/27/2023
Key Details
Sold Price $172,000
Property Type Single Family Home
Sub Type Detached
Listing Status Sold
Purchase Type For Sale
Square Footage 1,196 sqft
Price per Sqft $143
MLS® Listing ID A1185690
Sold Date 04/27/23
Style Modular Home
Bedrooms 2
Full Baths 2
Originating Board Grande Prairie
Year Built 2006
Annual Tax Amount $3,021
Tax Year 2022
Lot Size 6,000 Sqft
Acres 0.14
Property Description
There is a lot to offer here and everything is on one level making this an easy choice. This 2006 modular home on pilings comes with a generous sized single attached garage. The interior of the home is light and bright and move in ready as the house was very well maintained. The large L-shaped kitchen has everything just in the right place and there are plenty of cupboards with even more in the adjacent laundry area which is also large enough for a big deep freeze. The dining room is next to the kitchen and flows naturally into the living room with nice vaulted ceilings throughout the main living areas. Down the short hall is a full bathroom, very large second bedroom and roomy primary bedroom with walk-in closet and convenient 3/4 bath ensuite. The front yard is landscaped and the back yard features a large garden spot and nice shade trees for privacy. Conveniently located just a couple of blocks from downtown means you can leave the car at home and walk where you need to go! All in all this clean, tidy house checks all of the boxes of what you need in your next home. Make the call today to see it for yourself!
Location
Province AB
County Peace No. 135, M.d. Of
Zoning R-2
Direction S
Rooms
Basement None
Interior
Interior Features Ceiling Fan(s), Laminate Counters, Open Floorplan, Pantry, Storage, Vaulted Ceiling(s), Walk-In Closet(s)
Heating Forced Air, Natural Gas
Cooling None
Flooring Carpet, Linoleum
Appliance Refrigerator, Stove(s)
Laundry Laundry Room, Main Level
Exterior
Garage Single Garage Attached
Garage Spaces 1.0
Garage Description Single Garage Attached
Fence None
Community Features Park, Playground, Pool, Schools Nearby, Shopping Nearby, Sidewalks
Roof Type Asphalt Shingle
Accessibility Accessible Approach with Ramp
Porch Deck
Lot Frontage 50.0
Total Parking Spaces 4
Building
Lot Description Back Lane, Back Yard, Front Yard, Lawn, Landscaped, Level
Foundation Piling(s)
Sewer Public Sewer
Water Public
Architectural Style Modular Home
Level or Stories One
Structure Type Vinyl Siding,Wood Frame
Others
Restrictions Airspace Restriction
Tax ID 56525120
Ownership Private
Read Less Info
Want to know what your home might be worth? Contact us for a FREE valuation!

Our team is ready to help you sell your home for the highest possible price ASAP
GET MORE INFORMATION

Agent | License ID: LDKATOCAN






