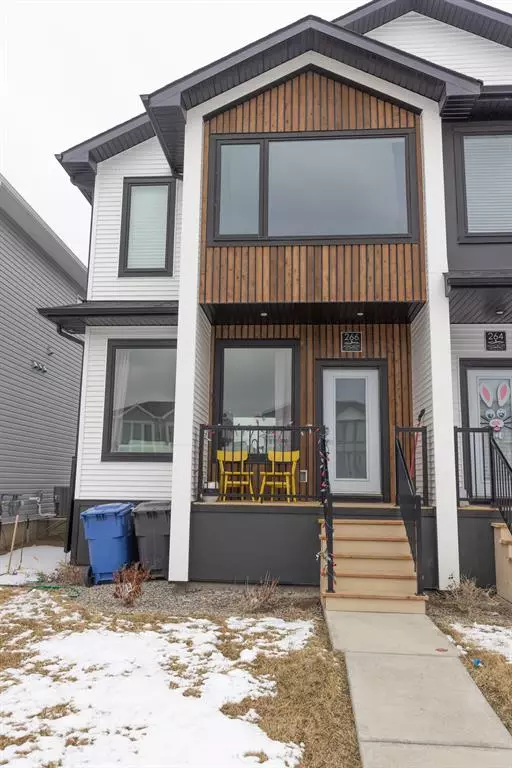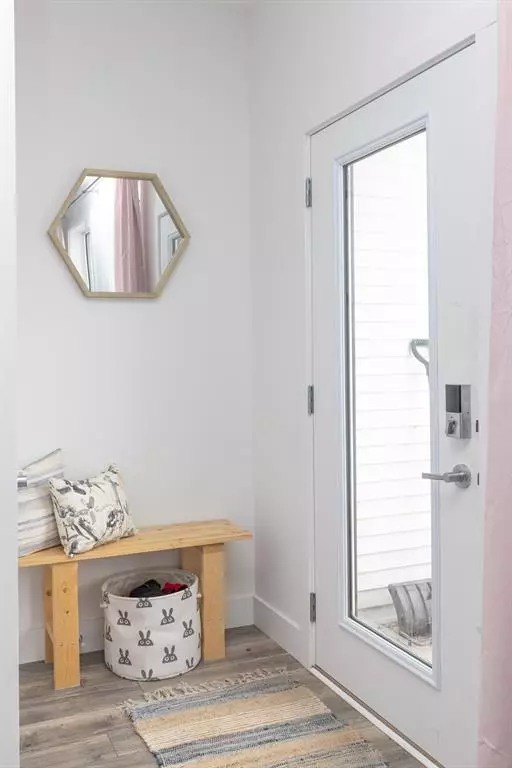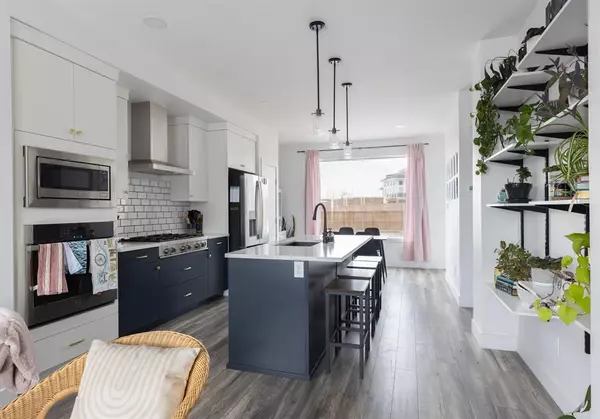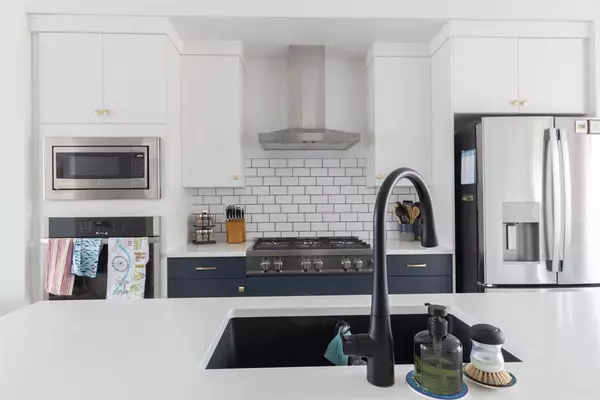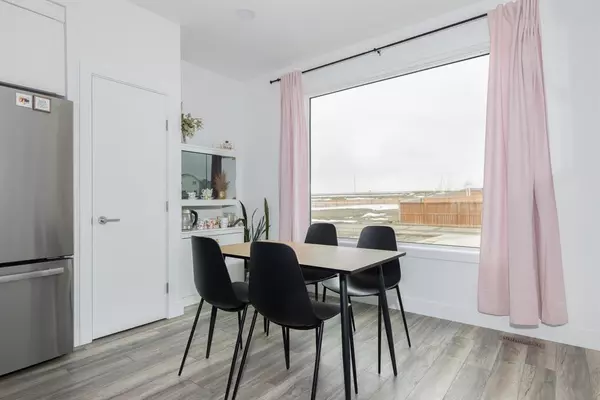$330,000
$325,000
1.5%For more information regarding the value of a property, please contact us for a free consultation.
2 Beds
3 Baths
1,256 SqFt
SOLD DATE : 04/27/2023
Key Details
Sold Price $330,000
Property Type Single Family Home
Sub Type Semi Detached (Half Duplex)
Listing Status Sold
Purchase Type For Sale
Square Footage 1,256 sqft
Price per Sqft $262
Subdivision Country Meadows Estates
MLS® Listing ID A2037888
Sold Date 04/27/23
Style 2 Storey,Side by Side
Bedrooms 2
Full Baths 2
Half Baths 1
Originating Board Lethbridge and District
Year Built 2021
Annual Tax Amount $2,836
Tax Year 2022
Lot Size 2,500 Sqft
Acres 0.06
Property Description
AWARD winning!! Alberta's best half duplex design 2 years in a row!! Come and find out why! YOU will love this modern, open and bright layout with BIG windows! Along with Quartz countertops throughout you will LOVE the high-end STAINLESS Fridge, 6 burner Bertazzoni stove, built in oven and microwave as well as dishwasher in this functional and stunning KITCHEN!! You have a half bath for guests on this level as well as access to the backyard where you have a double parking pad off the alley! As you head upstairs you will see a BONUS room (could easily be a 3rd bedroom), a large bedroom, 4 pc bath and the PRIMARY bedroom hosts a walk-in closet and a SPA-LIKE ensuite complete with walk-in shower and a SOAKER TUB to boot!!
YOU are located just 1 block from the PARK/LAKE and playground and close to trails for biking, walking or running in the lovely friendly community of Country Meadows!
If you are looking for VALUE these units brand new are tens of thousands of dollars more so do not hesitate to have a look today!
Location
Province AB
County Lethbridge
Zoning R-L
Direction E
Rooms
Basement Full, Unfinished
Interior
Interior Features Built-in Features, Quartz Counters, Soaking Tub
Heating Forced Air
Cooling None
Flooring Carpet, Ceramic Tile, Laminate
Appliance Built-In Gas Range, Built-In Oven, Dishwasher, Microwave, Refrigerator
Laundry Upper Level
Exterior
Garage Parking Pad
Garage Description Parking Pad
Fence None
Community Features Park, Playground, Schools Nearby, Shopping Nearby, Sidewalks, Street Lights
Roof Type Asphalt Shingle
Porch Front Porch, Rear Porch
Lot Frontage 22.0
Exposure E
Total Parking Spaces 2
Building
Lot Description Back Lane
Foundation Poured Concrete
Architectural Style 2 Storey, Side by Side
Level or Stories Two
Structure Type Vinyl Siding,Wood Siding
Others
Restrictions None Known
Tax ID 75872003
Ownership Private
Read Less Info
Want to know what your home might be worth? Contact us for a FREE valuation!

Our team is ready to help you sell your home for the highest possible price ASAP
GET MORE INFORMATION

Agent | License ID: LDKATOCAN

