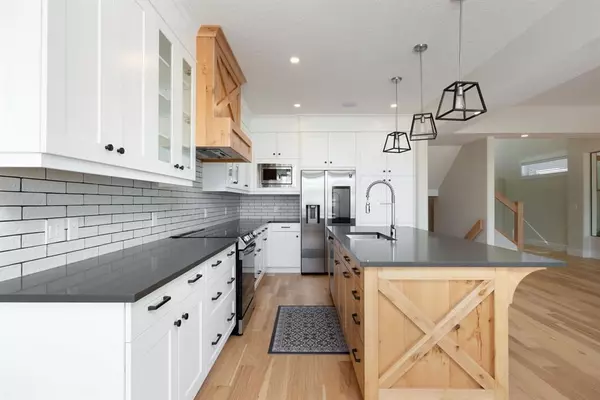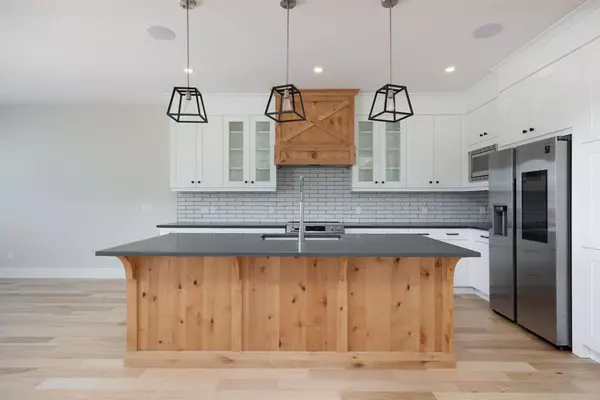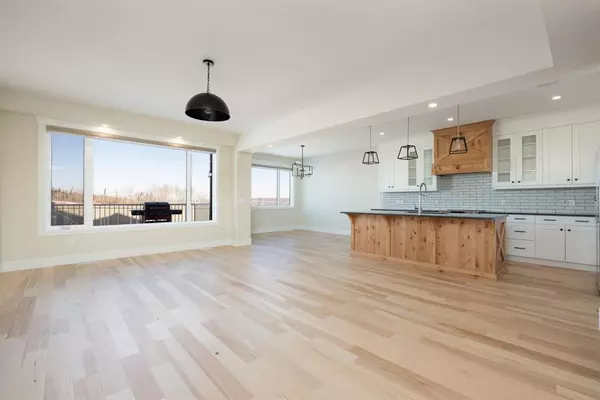$809,900
$809,900
For more information regarding the value of a property, please contact us for a free consultation.
4 Beds
4 Baths
2,262 SqFt
SOLD DATE : 04/27/2023
Key Details
Sold Price $809,900
Property Type Single Family Home
Sub Type Detached
Listing Status Sold
Purchase Type For Sale
Square Footage 2,262 sqft
Price per Sqft $358
Subdivision Stonecreek
MLS® Listing ID A2034575
Sold Date 04/27/23
Style 2 Storey
Bedrooms 4
Full Baths 3
Half Baths 1
Originating Board Fort McMurray
Year Built 2020
Annual Tax Amount $3,878
Tax Year 2022
Lot Size 7,667 Sqft
Acres 0.18
Property Description
Welcome to 133 Cobblestone Bay. This 2,262 square foot Stonecreek home is a one-of-a-kind custom-built Alves beauty. The main floor features a dream kitchen with quartz counters, modern tile backsplash, soft close drawers, stainless steel appliances, and modern pendant lights. The dining area has large windows as well as door access to the huge deck outside. This whole area flows nicely to the living room with huge bright windows giving the space a luxe feel. Top it off with an elegant modern fireplace and warm-toned engineered hardwood floors, and this whole floor is undoubtedly a delight for entertaining guests. Both dining and living room windows are equipped with electric blinds. This level is completed by a 2-piece bathroom and a well-appointed mudroom that is located by the garage door access. Make your way up modern glass railings going to the 2nd floor where you have a huge overlooking family room with board and batten walls plus a spacious laundry room. The 3rd floor houses the primary bedroom that is truly a sight to behold! It has fantastic views, a walk-in closet, and your very own oasis in the form of its amazing 5-piece ensuite with double vanity, a pedestal bathtub, and custom-tiled shower. There are 2 more generous-sized bedrooms on this floor, both with built-in closets and swivel TVs. A 4-piece main bathroom completes this level. Make your way down the basement where you have a fantastic-sized recreation room with in-floor heat. It is fully finished and has an additional bedroom plus a 4-piece bathroom for your convenience. Outside, you have an amazing deck where you can host outdoor activities or enjoy stunning river and greenbelt views! This property is also complete with a triple attached heated garage and a massive aggregate driveway so parking is definitely not an issue. Built with sophistication and function in mind, this home is such an amazing catch, especially with its prestigious cul-de-sac location giving you peace and quiet while still being close to all amenities. Check out the photos, floor plans, and 3D tour, and call today to book your personal viewing.
Location
Province AB
County Wood Buffalo
Area Fm Northwest
Zoning R1
Direction SE
Rooms
Basement Finished, Full
Interior
Interior Features Breakfast Bar, Double Vanity, Kitchen Island, Quartz Counters, Soaking Tub, Walk-In Closet(s), Wired for Sound
Heating Forced Air, Natural Gas
Cooling Central Air
Flooring Carpet, Hardwood, Tile
Fireplaces Number 1
Fireplaces Type Gas, Living Room, Other
Appliance Central Air Conditioner, Dishwasher, Dryer, Other, Refrigerator, See Remarks, Stove(s), Washer, Window Coverings
Laundry Laundry Room
Exterior
Garage Aggregate, Heated Garage, Triple Garage Attached
Garage Spaces 3.0
Garage Description Aggregate, Heated Garage, Triple Garage Attached
Fence Fenced
Community Features Schools Nearby, Shopping Nearby, Sidewalks, Street Lights
Roof Type Asphalt Shingle
Porch Deck
Total Parking Spaces 6
Building
Lot Description Back Yard, Cul-De-Sac, Landscaped, Street Lighting, Pie Shaped Lot
Foundation Poured Concrete
Architectural Style 2 Storey
Level or Stories Two
Structure Type Wood Frame
New Construction 1
Others
Restrictions None Known
Tax ID 76173082
Ownership Private
Read Less Info
Want to know what your home might be worth? Contact us for a FREE valuation!

Our team is ready to help you sell your home for the highest possible price ASAP
GET MORE INFORMATION

Agent | License ID: LDKATOCAN






