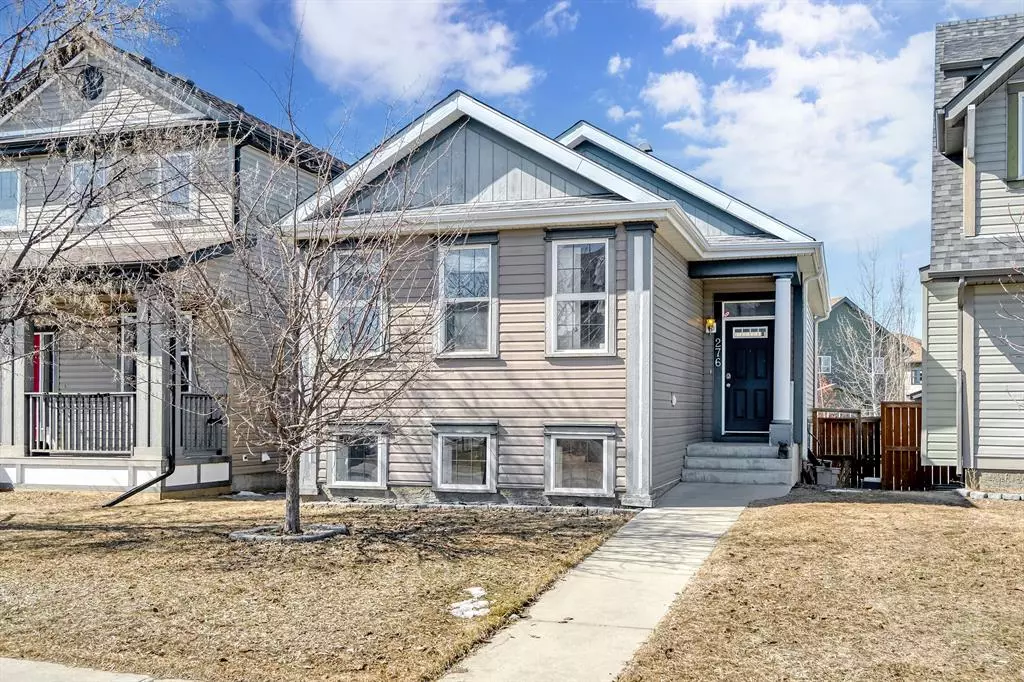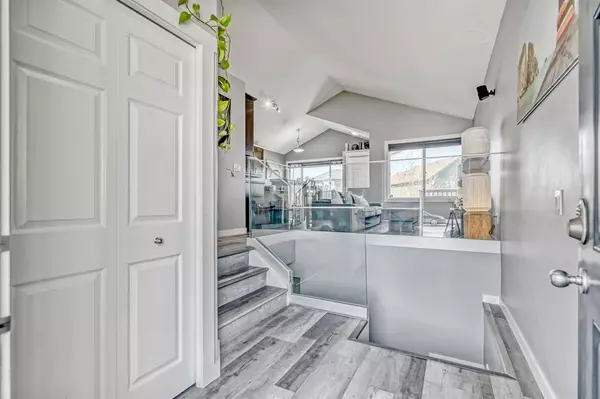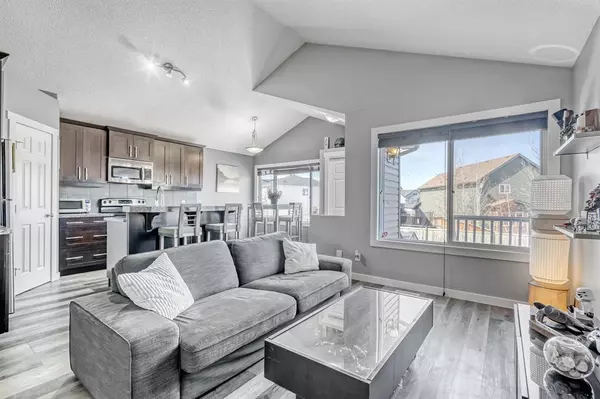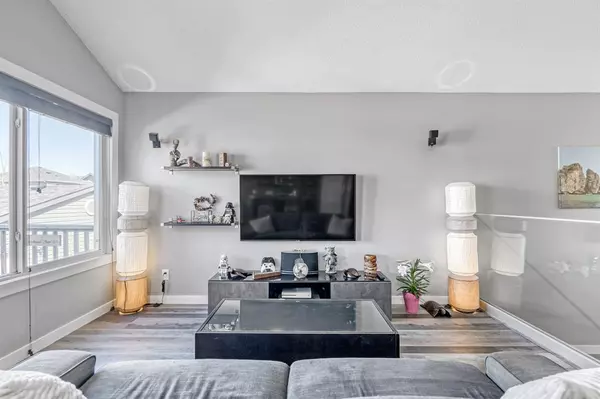$460,000
$460,000
For more information regarding the value of a property, please contact us for a free consultation.
4 Beds
2 Baths
916 SqFt
SOLD DATE : 04/27/2023
Key Details
Sold Price $460,000
Property Type Single Family Home
Sub Type Detached
Listing Status Sold
Purchase Type For Sale
Square Footage 916 sqft
Price per Sqft $502
Subdivision Copperfield
MLS® Listing ID A2038418
Sold Date 04/27/23
Style Bi-Level
Bedrooms 4
Full Baths 2
Originating Board Calgary
Year Built 2008
Annual Tax Amount $2,470
Tax Year 2022
Lot Size 3,379 Sqft
Acres 0.08
Property Description
Welcome to this beautiful Fully Finished Home that offers endless features - 4 bedrooms, 2 bathrooms, new flooring, new glass railing, new shingles (replaced last year), newer siding, newer hot water tank and stunning vaulted ceilings. As you enter the home, you will immediately notice the great visual into the heart of the home that the glass railings provides. As you move your way into the open concept living room, dining room and kitchen you'll find it to be the perfect space for entertaining guests or for a quiet night in. An abundance of natural light comes through the big back windows, illuminating all of the areas. The kitchen can hold all of your housewares thanks to its extended kitchen cabinets, formal pantry and versatile middle island (great as a prep space). The living room is the cozy space that you can enjoy watching tv or reading a book in. The large Primary bedroom can easily hold all of your bedroom furniture (King bed? No Problem!) and is even equipped with a walk-in closet. The second bedroom is also a great size and can be utilized as either a guest/kids bedroom or office. A four-piece bathroom with an extra long vanity completes the main floor. The basement that has newer carpet, baseboards and paint is fully finished with a large family room, two more spacious bedrooms, a laundry area, a storage room, and another four-piece bathroom. To top it all off, this property is located right next to a park, a short walk away from the pond, schools, restaurants, shopping and Stoney Trail. Let's just say, this the perfect home you've been looking for in Calgary!!
Location
Province AB
County Calgary
Area Cal Zone Se
Zoning R-1N
Direction SE
Rooms
Basement Finished, Full
Interior
Interior Features Kitchen Island, Laminate Counters, Open Floorplan, Pantry, Storage, Vaulted Ceiling(s)
Heating Forced Air, Natural Gas
Cooling None
Flooring Carpet, Vinyl
Appliance Dishwasher, Dryer, Microwave Hood Fan, Refrigerator, Stove(s), Washer, Window Coverings
Laundry In Basement
Exterior
Garage Alley Access, Parking Pad
Garage Description Alley Access, Parking Pad
Fence Partial
Community Features Park, Playground, Schools Nearby, Shopping Nearby, Sidewalks, Street Lights
Roof Type Asphalt Shingle
Porch Deck, Front Porch
Total Parking Spaces 2
Building
Lot Description Back Lane, Back Yard, Front Yard, Lawn, Street Lighting, Rectangular Lot
Foundation Poured Concrete
Architectural Style Bi-Level
Level or Stories One
Structure Type Vinyl Siding,Wood Frame
Others
Restrictions Utility Right Of Way
Tax ID 76308857
Ownership Private
Read Less Info
Want to know what your home might be worth? Contact us for a FREE valuation!

Our team is ready to help you sell your home for the highest possible price ASAP
GET MORE INFORMATION

Agent | License ID: LDKATOCAN






