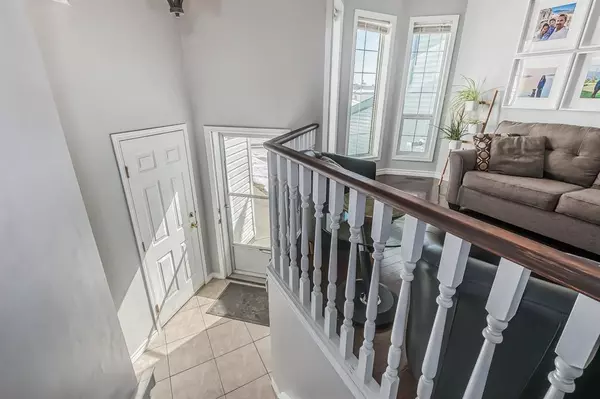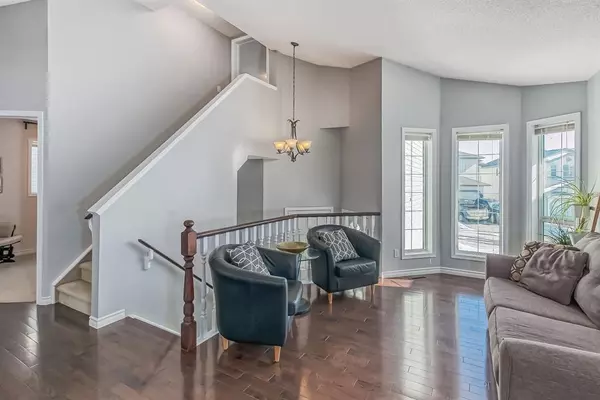$615,000
$629,000
2.2%For more information regarding the value of a property, please contact us for a free consultation.
4 Beds
2 Baths
1,534 SqFt
SOLD DATE : 04/27/2023
Key Details
Sold Price $615,000
Property Type Single Family Home
Sub Type Detached
Listing Status Sold
Purchase Type For Sale
Square Footage 1,534 sqft
Price per Sqft $400
Subdivision Tuscany
MLS® Listing ID A2039710
Sold Date 04/27/23
Style Bi-Level
Bedrooms 4
Full Baths 2
Originating Board Calgary
Year Built 1998
Annual Tax Amount $3,506
Tax Year 2022
Lot Size 4,090 Sqft
Acres 0.09
Property Description
OPEN HOUSE Saturday 11-1pm. This impressive bi-level home is nestled in a peaceful crescent, providing a tranquil escape from the hustle and bustle of the city, yet is conveniently located with easy access to the ring road and mountains. 5 minute walk to LRT & steps away from the pathway system and off leash parks. Vaulted ceilings throughout the main floor with formal living and dining rooms. This Layout is open and welcoming. The recently renovated kitchen at the back of the home features a skylight and an open design that flows into the cozy family room with hardwood floors and a gas fireplace. The large back deck with mountain views is the perfect place to relax and watch the sun go down! Main level includes two spacious bedrooms and a 4-piece bathroom, while the upper level offers a private master bedroom with a walk-in closet and a spa-like 4-piece bathroom. The lower level is partially framed, providing ample potential for future development. With its proximity to the LRT, shopping, schools, and community amenities, this home offers a harmonious blend of peace and convenience. Schedule a viewing today to discover all the possibilities this property has to offer.
Location
Province AB
County Calgary
Area Cal Zone Nw
Zoning R-C1N
Direction E
Rooms
Basement Full, Unfinished
Interior
Interior Features Kitchen Island, No Smoking Home, Pantry, Skylight(s), Vaulted Ceiling(s), Vinyl Windows
Heating Forced Air, Natural Gas
Cooling None
Flooring Carpet, Ceramic Tile, Hardwood
Fireplaces Number 1
Fireplaces Type Gas
Appliance Dishwasher, Dryer, Microwave Hood Fan, Oven, Refrigerator, Washer, Window Coverings
Laundry In Basement
Exterior
Garage Double Garage Attached
Garage Spaces 2.0
Garage Description Double Garage Attached
Fence Fenced
Community Features Clubhouse, Park, Playground, Schools Nearby, Shopping Nearby, Sidewalks, Street Lights
Roof Type Asphalt Shingle
Porch Deck
Lot Frontage 10.65
Total Parking Spaces 4
Building
Lot Description Back Yard, Lawn, Rectangular Lot, Views
Foundation Poured Concrete
Architectural Style Bi-Level
Level or Stories Bi-Level
Structure Type Vinyl Siding
Others
Restrictions None Known
Tax ID 76593362
Ownership Private
Read Less Info
Want to know what your home might be worth? Contact us for a FREE valuation!

Our team is ready to help you sell your home for the highest possible price ASAP
GET MORE INFORMATION

Agent | License ID: LDKATOCAN






