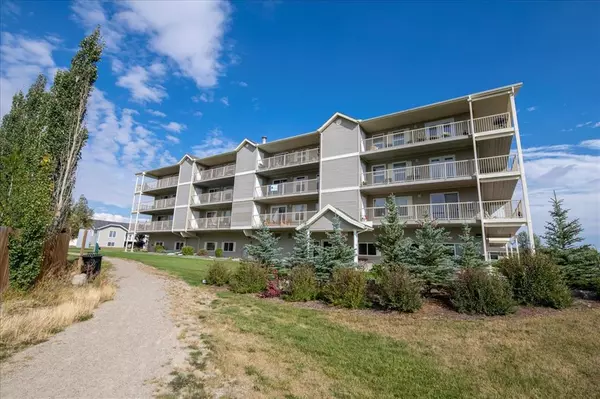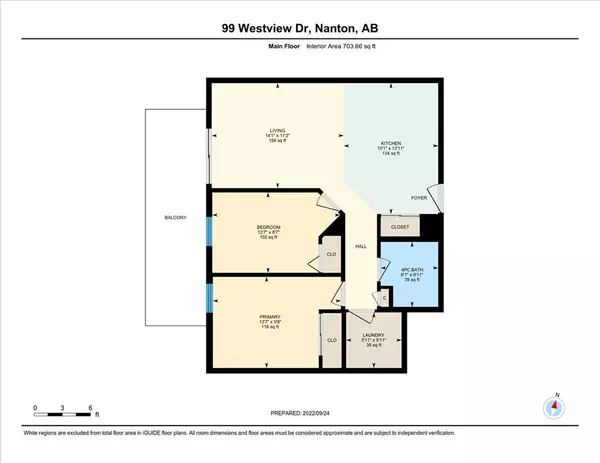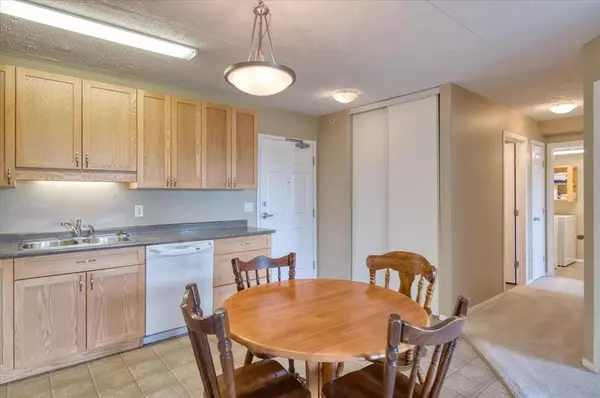$158,000
$165,000
4.2%For more information regarding the value of a property, please contact us for a free consultation.
2 Beds
1 Bath
703 SqFt
SOLD DATE : 04/27/2023
Key Details
Sold Price $158,000
Property Type Condo
Sub Type Apartment
Listing Status Sold
Purchase Type For Sale
Square Footage 703 sqft
Price per Sqft $224
MLS® Listing ID A2002650
Sold Date 04/27/23
Style Apartment
Bedrooms 2
Full Baths 1
Condo Fees $321/mo
Originating Board Calgary
Year Built 2009
Annual Tax Amount $1,748
Tax Year 2022
Property Description
This adult living (45+) condo offers convenience and comfort for those who want a low maintenance lifestyle. This 2 bedroom, 1 bath unit faces west with beautiful views of the hills & mountains as well as Westview Pond. The kitchen and dining space is open to the living room boasting lots of natural light. The 4pc bathroom is spacious and features an accessible bathtub. Enjoy the private balcony with one additional storage space on either side. All levels are accessible via elevator. The main level features two shared rooms that are used for occasional functions. The building construction includes 2x6 walls, Lo-E windows, air conditioned common areas, heated parking & a recycling area in the garage. Pets are not allowed in the building. This property is perfect for snowbirds or anyone who wants to travel and not have to worry about their property!
Location
Province AB
County Willow Creek No. 26, M.d. Of
Zoning DC1
Direction W
Interior
Interior Features Elevator, Laminate Counters, Open Floorplan, Storage
Heating Baseboard
Cooling Wall Unit(s)
Flooring Carpet, Linoleum
Appliance Dishwasher, Dryer, Electric Stove, Microwave Hood Fan, Refrigerator, Washer
Laundry In Unit
Exterior
Garage Assigned, Enclosed, Secured, Underground
Garage Description Assigned, Enclosed, Secured, Underground
Community Features Schools Nearby, Shopping Nearby, Sidewalks, Street Lights
Amenities Available Elevator(s), Party Room, Recreation Room, Visitor Parking
Waterfront Description Pond
Roof Type Asphalt Shingle
Porch Balcony(s)
Exposure W
Total Parking Spaces 1
Building
Story 4
Foundation Poured Concrete
Architectural Style Apartment
Level or Stories Single Level Unit
Structure Type Metal Frame,Vinyl Siding
Others
HOA Fee Include Common Area Maintenance,Heat,Insurance,Parking,Reserve Fund Contributions,Sewer,Snow Removal,Water
Restrictions Adult Living,Pets Not Allowed
Tax ID 57476910
Ownership Private
Pets Description No
Read Less Info
Want to know what your home might be worth? Contact us for a FREE valuation!

Our team is ready to help you sell your home for the highest possible price ASAP
GET MORE INFORMATION

Agent | License ID: LDKATOCAN






