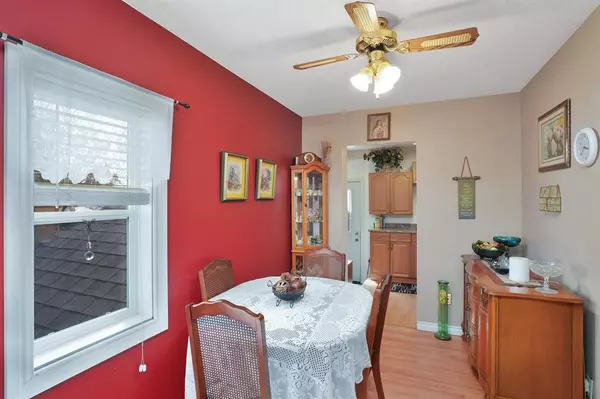$125,900
$125,900
For more information regarding the value of a property, please contact us for a free consultation.
1 Bed
2 Baths
606 SqFt
SOLD DATE : 04/27/2023
Key Details
Sold Price $125,900
Property Type Single Family Home
Sub Type Detached
Listing Status Sold
Purchase Type For Sale
Square Footage 606 sqft
Price per Sqft $207
MLS® Listing ID A2039749
Sold Date 04/27/23
Style Bungalow
Bedrooms 1
Full Baths 1
Half Baths 1
Originating Board Central Alberta
Year Built 1953
Annual Tax Amount $891
Tax Year 2022
Lot Size 6,000 Sqft
Acres 0.14
Property Description
This delightful property is located in a highly desirable area of Delburne, with the added benefit of being situated directly across from the main park and recreation center. The home has undergone several alluring upgrades, including a high-efficiency furnace, a new hot water tank, updated siding, roof, flooring, and windows. Despite its unassuming size, the property maximizes its available space exceptionally well, making it a practical choice for both first-time homebuyers and retirees. The generously sized lot offers ample yard space, which could be utilized for gardening or future development, such as a garage. Additionally, the property is conveniently located within walking distance of downtown shopping, as well as the local school and ice rink. A short and pleasant 30-minute drive to Red Deer allows you to escape the hustle and bustle of the city, yet close enough for a daily commute.
Location
Province AB
County Red Deer County
Zoning R2
Direction E
Rooms
Basement Full, Partially Finished
Interior
Interior Features See Remarks
Heating Forced Air, Natural Gas
Cooling None
Flooring Carpet, Laminate, Vinyl
Appliance See Remarks
Laundry In Basement
Exterior
Garage Driveway, Off Street
Garage Description Driveway, Off Street
Fence Partial
Community Features Playground, Schools Nearby, Shopping Nearby
Roof Type Asphalt Shingle
Porch Deck, Front Porch
Lot Frontage 50.0
Total Parking Spaces 2
Building
Lot Description Back Lane, Back Yard, Landscaped, Standard Shaped Lot
Foundation Poured Concrete
Architectural Style Bungalow
Level or Stories One
Structure Type Vinyl Siding
Others
Restrictions None Known
Tax ID 57244830
Ownership Private
Read Less Info
Want to know what your home might be worth? Contact us for a FREE valuation!

Our team is ready to help you sell your home for the highest possible price ASAP
GET MORE INFORMATION

Agent | License ID: LDKATOCAN






