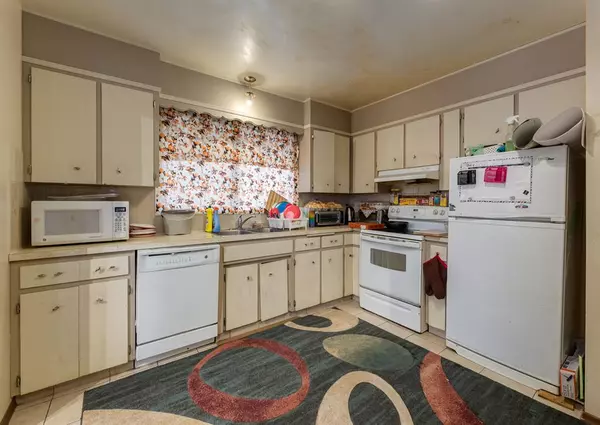$440,000
$394,900
11.4%For more information regarding the value of a property, please contact us for a free consultation.
4 Beds
3 Baths
1,238 SqFt
SOLD DATE : 04/27/2023
Key Details
Sold Price $440,000
Property Type Single Family Home
Sub Type Detached
Listing Status Sold
Purchase Type For Sale
Square Footage 1,238 sqft
Price per Sqft $355
Subdivision Macewan Glen
MLS® Listing ID A2041849
Sold Date 04/27/23
Style 4 Level Split
Bedrooms 4
Full Baths 3
Originating Board Calgary
Year Built 1981
Annual Tax Amount $2,463
Tax Year 2022
Lot Size 3,971 Sqft
Acres 0.09
Property Description
This property is “SOLD AS IS WHERE IS”. Great investment opportunity in the community of MacEwan. This 4 level split features 1,849sqft of developed living space with a potential to add more in the undeveloped basement. Featuring a main floor with laminate and tile flooring. A large living room, kitchen with an eat in and lots of cabinet space. Formal dining room and an office nook. The upper level features the primary bedroom with a 3pc ensuite, two other good sized bedrooms and a full 4pc bathroom. The lower level features a large family room, a fourth bedroom, a 3pc bathroom and access to the backyard via a walk-up. The basement is undeveloped with laundry and potential to add your personal touches. South facing backyard with a small patio with plenty of space to add a double or triple detached garage. Close to shopping, restaurants, Nose Hill Park and a few minutes to schools. Don’t miss out on this property. Make your private showing today.
Location
Province AB
County Calgary
Area Cal Zone N
Zoning R-C1
Direction N
Rooms
Basement Separate/Exterior Entry, Partially Finished, Walk-Out
Interior
Interior Features Laminate Counters
Heating Forced Air, Natural Gas
Cooling None
Flooring Ceramic Tile, Laminate
Appliance Dishwasher, Electric Stove, Range Hood, Refrigerator, Window Coverings
Laundry In Basement
Exterior
Garage Off Street
Garage Description Off Street
Fence Fenced
Community Features Park, Playground, Shopping Nearby, Sidewalks, Street Lights
Roof Type Asphalt Shingle
Porch Front Porch, Patio
Lot Frontage 39.37
Exposure N
Building
Lot Description Back Lane, Back Yard, Front Yard, Rectangular Lot
Foundation Poured Concrete
Architectural Style 4 Level Split
Level or Stories 4 Level Split
Structure Type Brick,Vinyl Siding
Others
Restrictions None Known
Tax ID 76543092
Ownership Private
Read Less Info
Want to know what your home might be worth? Contact us for a FREE valuation!

Our team is ready to help you sell your home for the highest possible price ASAP
GET MORE INFORMATION

Agent | License ID: LDKATOCAN






