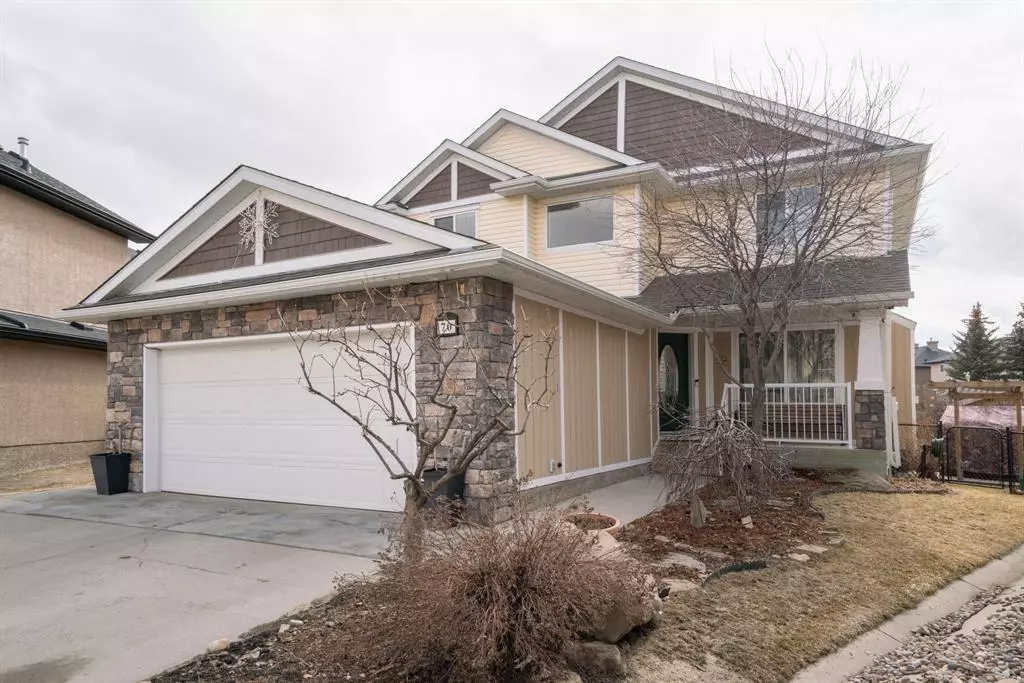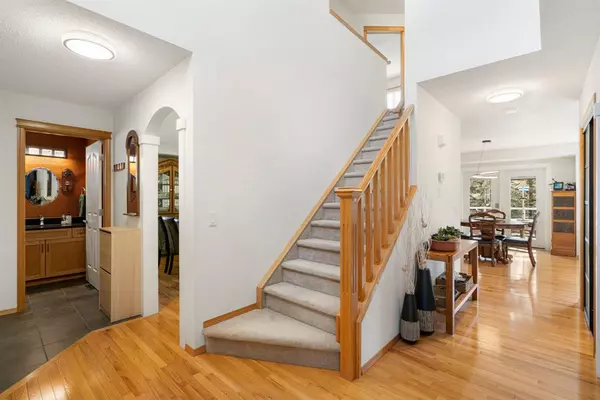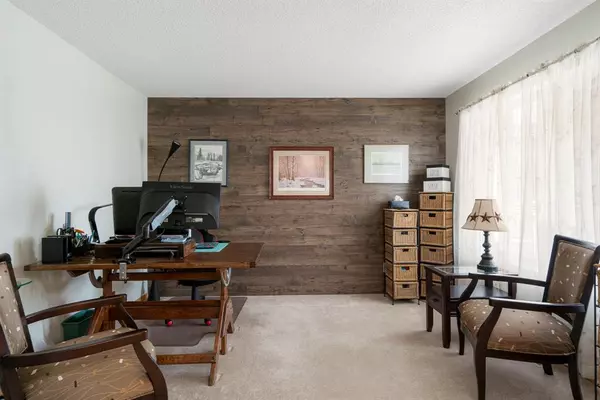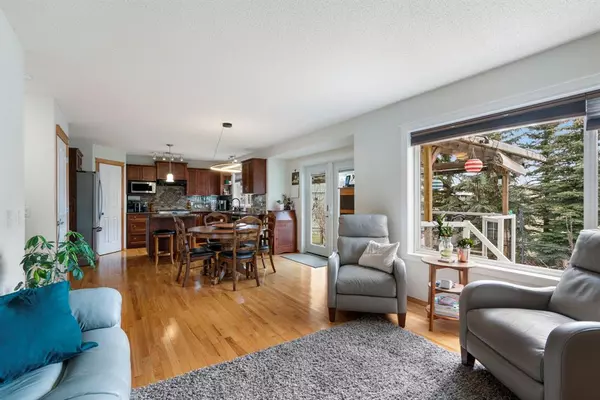$682,500
$674,900
1.1%For more information regarding the value of a property, please contact us for a free consultation.
4 Beds
4 Baths
1,967 SqFt
SOLD DATE : 04/27/2023
Key Details
Sold Price $682,500
Property Type Single Family Home
Sub Type Detached
Listing Status Sold
Purchase Type For Sale
Square Footage 1,967 sqft
Price per Sqft $346
Subdivision Crystal Shores
MLS® Listing ID A2038465
Sold Date 04/27/23
Style 2 Storey
Bedrooms 4
Full Baths 3
Half Baths 1
HOA Fees $21/ann
HOA Y/N 1
Originating Board Calgary
Year Built 2004
Annual Tax Amount $3,652
Tax Year 2022
Lot Size 6,019 Sqft
Acres 0.14
Property Description
Welcome to your dream family home in the sought-after community of Crystal Shores! Located on a quiet cul-de-sac, this stunning property offers lake and clubhouse access, just a short walk away, allowing you and your family endless opportunities for fun and recreation right at your doorstep! Step inside and be greeted by soaring ceilings ,and the freshly painted interior, showcasing the spacious front flex room - perfect for a home office! The upgraded kitchen is a chef's delight, featuring granite counters, newer high-end appliances, and a walk-in pantry for all of your storage needs. The adjacent living room boasts a cozy fireplace, perfect for relaxing with your loved ones after a day of lake activities. Upstairs, you'll find three large bedrooms, including a primary suite with a spa-like ensuite that features double sinks, an oversized shower with dual shower heads, and plenty of storage. The convenient upstairs laundry makes laundry day a breeze, and the upgraded main bathroom adds a touch of luxury. The beautifully finished basement is a haven for entertainment, with a large bedroom, family room, and a wet bar with ample cabinetry and storage for all of your hosting needs. The wine/ cold room is perfect for storing your favourite beverages, and the upgraded full bathroom adds convenience for guests or teenagers. Let's not forget the oversized double garage that provides plenty of space for parking and storage, and the beautifully landscaped yard features a two-tiered deck, a garden shed, and lots of green space for outdoor play and relaxation! The pathway system and park right behind your home offers endless opportunities for outdoor adventures, and the close proximity to schools, playgrounds, and shopping adds convenience to your everyday life. This home has been meticulously maintained by the original owners, and is move in ready for you and your family to enjoy, welcome home to Crystal Shores!
Location
Province AB
County Foothills County
Zoning R1
Direction NE
Rooms
Basement Finished, Full
Interior
Interior Features Bookcases, Built-in Features, Central Vacuum, Granite Counters, High Ceilings, Kitchen Island, No Smoking Home, Pantry, Recreation Facilities, Soaking Tub, Walk-In Closet(s), Wet Bar, Wired for Sound
Heating Fireplace(s), Forced Air
Cooling Central Air
Flooring Carpet, Ceramic Tile, Hardwood, Laminate
Fireplaces Number 2
Fireplaces Type Electric, Family Room, Gas, Living Room
Appliance Central Air Conditioner, Dishwasher, Dryer, Freezer, Garburator, Gas Range, Humidifier, Microwave, Range Hood, Refrigerator, Washer, Water Softener, Window Coverings, Wine Refrigerator
Laundry Upper Level
Exterior
Garage Double Garage Attached, Heated Garage, Insulated, Oversized
Garage Spaces 2.0
Garage Description Double Garage Attached, Heated Garage, Insulated, Oversized
Fence Fenced
Community Features Clubhouse, Golf, Lake, Park, Schools Nearby, Playground, Sidewalks, Street Lights, Shopping Nearby
Amenities Available Beach Access, Boating, Clubhouse, Fitness Center, Party Room, Picnic Area, Playground, Recreation Facilities
Roof Type Asphalt Shingle
Porch Deck, Front Porch, Pergola
Lot Frontage 24.28
Total Parking Spaces 4
Building
Lot Description Backs on to Park/Green Space, Cul-De-Sac, Fruit Trees/Shrub(s), Lake, Landscaped
Foundation Poured Concrete
Architectural Style 2 Storey
Level or Stories Two
Structure Type Vinyl Siding,Wood Frame
Others
Restrictions Restrictive Covenant-Building Design/Size,Utility Right Of Way
Tax ID 77058973
Ownership Private
Read Less Info
Want to know what your home might be worth? Contact us for a FREE valuation!

Our team is ready to help you sell your home for the highest possible price ASAP
GET MORE INFORMATION

Agent | License ID: LDKATOCAN






