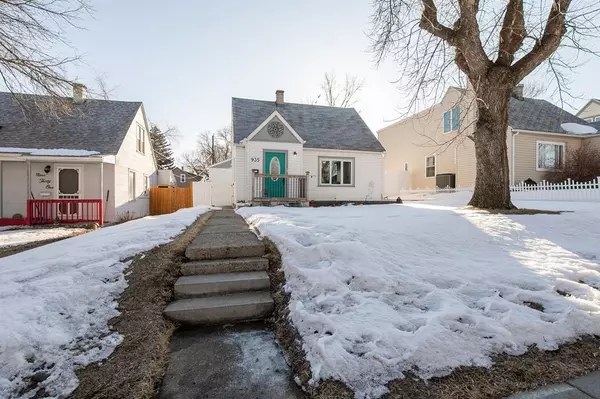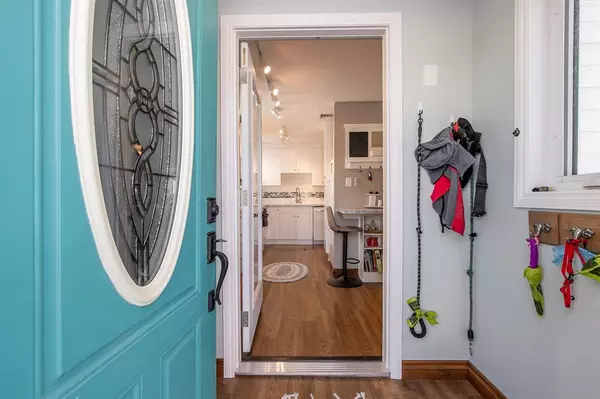$324,000
$329,900
1.8%For more information regarding the value of a property, please contact us for a free consultation.
2 Beds
1 Bath
1,116 SqFt
SOLD DATE : 04/27/2023
Key Details
Sold Price $324,000
Property Type Single Family Home
Sub Type Detached
Listing Status Sold
Purchase Type For Sale
Square Footage 1,116 sqft
Price per Sqft $290
Subdivision Fleetwood
MLS® Listing ID A2030308
Sold Date 04/27/23
Style 1 and Half Storey
Bedrooms 2
Full Baths 1
Originating Board Lethbridge and District
Year Built 1946
Annual Tax Amount $2,596
Tax Year 2022
Lot Size 4,994 Sqft
Acres 0.11
Property Description
TALK ABOUT DREAM SELLER, for REAL! Our seller put over six figures into this absolutely adorable south-side charmer! From the very important work behind those walls, like new electrical, a dreamy, BRIGHT addition (that could easily turn into a primary bedroom cause that main-floor laundry tho), a super wide, super long single garage (p.s. TRIPLE rear PARKING too), to the really fun things like irrigated gardens, and NEW KITCHEN! 935 8 Street South is a must-see! If you've been searching for a property close to schools, playgrounds, AND the hospital, that's TURNKEY, then watch our video, do a drive-by, have that pre-approval in place, and then get this cutie on your shortlist to see ASAP.
Location
Province AB
County Lethbridge
Zoning R-L
Direction W
Rooms
Basement Crawl Space, None
Interior
Interior Features No Smoking Home, See Remarks
Heating Forced Air, Natural Gas
Cooling Wall/Window Unit(s)
Flooring Hardwood, Laminate
Appliance Dishwasher, Garage Control(s), Gas Stove, Microwave Hood Fan, Refrigerator, See Remarks, Wall/Window Air Conditioner, Washer/Dryer, Window Coverings
Laundry Main Level, See Remarks
Exterior
Garage Additional Parking, Alley Access, Concrete Driveway, Off Street, RV Access/Parking, Single Garage Detached
Garage Spaces 1.0
Garage Description Additional Parking, Alley Access, Concrete Driveway, Off Street, RV Access/Parking, Single Garage Detached
Fence Fenced
Community Features Schools Nearby, Playground, Shopping Nearby
Roof Type Asphalt Shingle
Porch Front Porch
Lot Frontage 42.0
Exposure W
Total Parking Spaces 2
Building
Lot Description Back Yard, Landscaped
Foundation None
Architectural Style 1 and Half Storey
Level or Stories One and One Half
Structure Type Veneer
Others
Restrictions None Known
Tax ID 75877721
Ownership Private
Read Less Info
Want to know what your home might be worth? Contact us for a FREE valuation!

Our team is ready to help you sell your home for the highest possible price ASAP
GET MORE INFORMATION

Agent | License ID: LDKATOCAN






