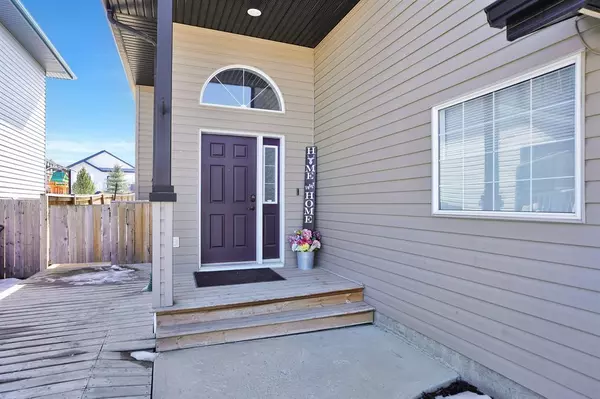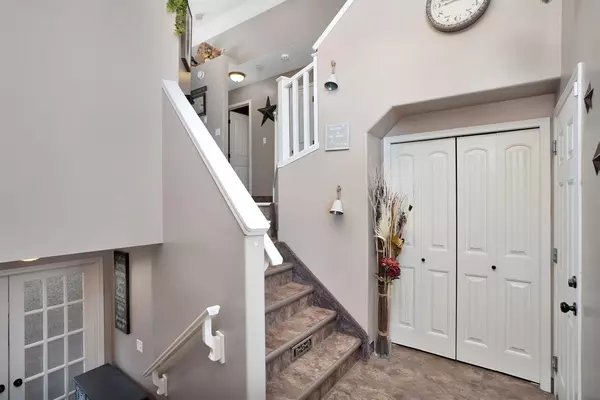$375,000
$379,900
1.3%For more information regarding the value of a property, please contact us for a free consultation.
4 Beds
3 Baths
1,322 SqFt
SOLD DATE : 04/27/2023
Key Details
Sold Price $375,000
Property Type Single Family Home
Sub Type Detached
Listing Status Sold
Purchase Type For Sale
Square Footage 1,322 sqft
Price per Sqft $283
Subdivision Creekside
MLS® Listing ID A2038067
Sold Date 04/27/23
Style Bi-Level
Bedrooms 4
Full Baths 3
Originating Board Central Alberta
Year Built 2005
Annual Tax Amount $3,710
Tax Year 2022
Lot Size 5,460 Sqft
Acres 0.13
Property Description
Spacious family home with open concept and modern features. The main floor offers a spacious living room with gas fireplace, kitchen with island and pantry and a dining area with doors leading to the rear deck. A bedroom and bathroom complete this level. The upper level hosts the private master suite with walk-in closet and full ensuite bathroom. The developed basement offers a family room, 2 additional bedrooms, a full bathroom and a utility room. The rear deck leads to a lower deck and large fenced backyard with 2 storage sheds. Double attached garage is insulated, drywalled and has an electric heater. Shingles replaced in 2016, central air installed in 2022, roughed-in for central vac.
Location
Province AB
County Clearwater County
Zoning RL (Low Density Residenti
Direction N
Rooms
Basement Finished, Full
Interior
Interior Features Breakfast Bar, Kitchen Island, Pantry, Vaulted Ceiling(s), Vinyl Windows, Walk-In Closet(s)
Heating Forced Air, Natural Gas
Cooling Central Air
Flooring Carpet, Tile, Vinyl
Fireplaces Number 1
Fireplaces Type Gas, Glass Doors, Insert, Living Room, Tile
Appliance Central Air Conditioner, Dishwasher, Dryer, Garage Control(s), Microwave Hood Fan, Refrigerator, Stove(s), Washer
Laundry In Basement
Exterior
Garage Double Garage Attached, Insulated
Garage Spaces 2.0
Garage Description Double Garage Attached, Insulated
Fence Fenced
Community Features Other
Utilities Available Electricity Connected, Natural Gas Connected, Sewer Connected, Water Connected
Roof Type Asphalt Shingle
Porch Deck
Lot Frontage 42.0
Total Parking Spaces 2
Building
Lot Description Back Lane, Landscaped
Foundation Poured Concrete
Sewer Public Sewer
Water Public
Architectural Style Bi-Level
Level or Stories Bi-Level
Structure Type Concrete,Vinyl Siding,Wood Frame
Others
Restrictions None Known
Tax ID 77790964
Ownership Private
Read Less Info
Want to know what your home might be worth? Contact us for a FREE valuation!

Our team is ready to help you sell your home for the highest possible price ASAP
GET MORE INFORMATION

Agent | License ID: LDKATOCAN






