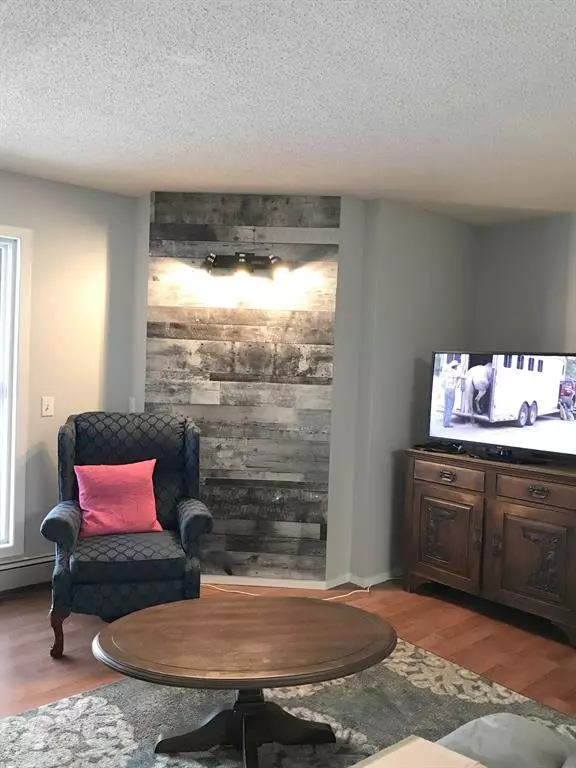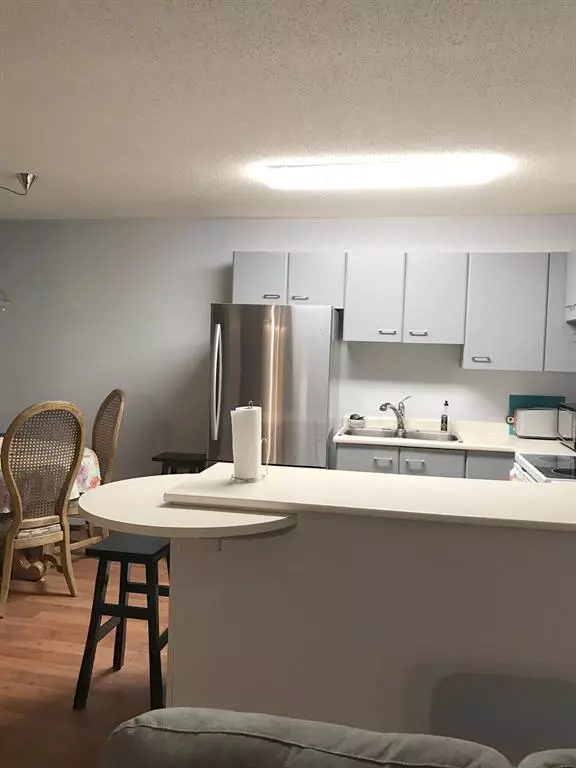$233,000
$233,000
For more information regarding the value of a property, please contact us for a free consultation.
2 Beds
2 Baths
889 SqFt
SOLD DATE : 04/27/2023
Key Details
Sold Price $233,000
Property Type Condo
Sub Type Apartment
Listing Status Sold
Purchase Type For Sale
Square Footage 889 sqft
Price per Sqft $262
Subdivision Edgemont
MLS® Listing ID A2038811
Sold Date 04/27/23
Style Low-Rise(1-4)
Bedrooms 2
Full Baths 2
Condo Fees $637/mo
Originating Board Calgary
Year Built 1990
Annual Tax Amount $1,158
Tax Year 2022
Property Description
Welcome to this spacious and well-maintained top floor condo unit in the desirable community of Edgemont! This unit boasts two bedrooms and two full bathrooms, making it perfect for individuals, couples, or small families.
One of the larger units in the building, this condo features newer laminate flooring throughout the unit and an updated kitchen, making it move-in ready. The unit was freshly painted just two years ago, providing a clean and fresh feel.
The full washer and dryer set in the laundry room closet make doing laundry convenient and hassle-free. Step out onto the deck, which faces the parking lot and provides a great space to enjoy some fresh air.
The main living room is spacious and comfortable, with a little nook perfect for a computer desk or TV stand. The condo complex also boasts a wonderful recreational facility with a work out room, games room, and pool area, making it great for gatherings and eliminating the need for a gym membership.
The parking stall is conveniently located outside in front of the building complex, making it easy to come and go. Plus, this condo complex is located just across the road from Nose Hill Natural Environment Park, one of the most popular parks for those who enjoy many outdoor activities such as biking and running. The park is also popular among dog lovers, and people of all ages can walk along the natural pathway.
Don't miss your chance to own this lovely condo in a great location!
Location
Province AB
County Calgary
Area Cal Zone Nw
Zoning M-C1 d65
Direction N
Interior
Interior Features Recreation Facilities
Heating Forced Air, Natural Gas
Cooling None
Flooring Laminate
Appliance Dryer, Electric Stove, Refrigerator, Washer
Laundry In Hall
Exterior
Garage Assigned, Guest, Stall
Garage Description Assigned, Guest, Stall
Fence None
Community Features Clubhouse
Amenities Available Clubhouse, Indoor Pool, Parking, Party Room, Spa/Hot Tub, Visitor Parking
Roof Type Clay Tile
Porch Balcony(s)
Exposure N
Total Parking Spaces 1
Building
Lot Description Landscaped
Story 3
Foundation Poured Concrete
Architectural Style Low-Rise(1-4)
Level or Stories Single Level Unit
Structure Type Stucco,Wood Frame
Others
HOA Fee Include Common Area Maintenance,Heat,Insurance,Maintenance Grounds,Professional Management,Reserve Fund Contributions,Sewer,Trash,Water
Restrictions Board Approval
Ownership Private
Pets Description Restrictions
Read Less Info
Want to know what your home might be worth? Contact us for a FREE valuation!

Our team is ready to help you sell your home for the highest possible price ASAP
GET MORE INFORMATION

Agent | License ID: LDKATOCAN






