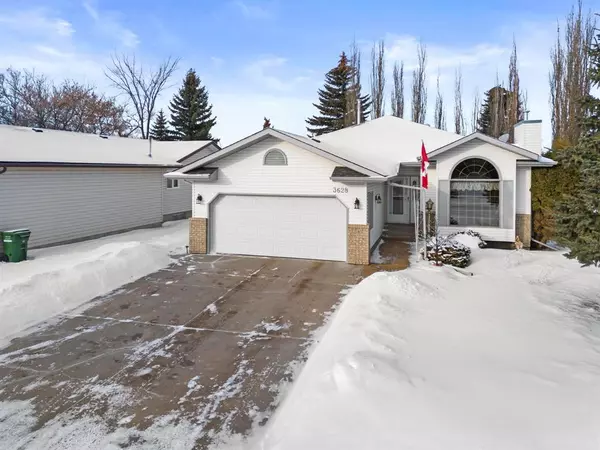$359,000
$379,000
5.3%For more information regarding the value of a property, please contact us for a free consultation.
3 Beds
2 Baths
1,385 SqFt
SOLD DATE : 04/27/2023
Key Details
Sold Price $359,000
Property Type Single Family Home
Sub Type Detached
Listing Status Sold
Purchase Type For Sale
Square Footage 1,385 sqft
Price per Sqft $259
Subdivision Century Meadows
MLS® Listing ID A2024354
Sold Date 04/27/23
Style Bungalow
Bedrooms 3
Full Baths 2
Originating Board Central Alberta
Year Built 1991
Annual Tax Amount $3,621
Tax Year 2022
Lot Size 8,140 Sqft
Acres 0.19
Lot Dimensions 125x74x59.5x110
Property Description
Welcome home to this beautiful cul de sac location with space for RV parking! This 3 bedroom, 2 bathroom 1385sq ft bungalow is located in the desirable community of Century Meadows and is available for immediate possession. This home has been well maintained over the years and you'll appreciate the many updates! As you arrive, you'll be captivated by the exterior gem stone lights which add some fun & whimsy to every season! Inside you'll find a welcoming front entry that leads to the nice bright living room with gas fireplace. The dining room looks over the living room for ease of entertaining. An eat-in kitchen is sure to delight, with plenty of countertops, an island with storage and a lovely pantry with pullouts! Deck doors off the kitchen lead to the best spot for summer entertaining/to watch kids play outside-and yes, theres a gas line for your BBQ! There are 3 bedrooms on the main floor which include a spacious primary bedroom with french doors, a walk-in closet and ensuite! The main bath has seen a recent renovation and has a gorgeous walk-in shower. You'll notice the attention to detail throughout like the 2 stunning solar tubes in the main hall that bring in an abundance of natural light. You'll appreciate the 24x20 attached HEATED garage-the perfect spot to keep the cars warm or work on some projects! The shed will come in handy for added storage(also has power, and new shingles last summer) and the yard is an excellent size for ease of maintenance and a fun spot to spend time with the family enjoying the beautiful landscaping and garden. The basement is a blank slate for your design ideas with a great laundry space & washing sink, and excellent under stair storage. A/C was added in 2020, furnace replaced 5 years ago, hot water tank(2021) Appliances, flooring, paint, light fixtures 7 yrs ago, shingles 10 years ago on house, new shingles summer 2022 on shed, there are also screens in the eavestrophs to prevent them from clogging up. It's a fantastic home in a beautiful neighbourhood-sure to impress!
Location
Province AB
County Camrose
Zoning RS
Direction E
Rooms
Basement Full, Unfinished
Interior
Interior Features Central Vacuum, Closet Organizers, Kitchen Island, No Animal Home, No Smoking Home, Open Floorplan, Pantry, Solar Tube(s), Walk-In Closet(s)
Heating Fireplace(s), Forced Air, Natural Gas
Cooling Central Air
Flooring Laminate, Linoleum
Fireplaces Number 1
Fireplaces Type Gas, Living Room
Appliance Central Air Conditioner, Dishwasher, Garage Control(s), Microwave, Refrigerator, Stove(s), Washer/Dryer
Laundry In Basement
Exterior
Garage Double Garage Attached
Garage Spaces 2.0
Garage Description Double Garage Attached
Fence Fenced
Community Features Schools Nearby, Playground, Sidewalks, Street Lights, Shopping Nearby
Roof Type Asphalt Shingle
Porch None
Lot Frontage 74.0
Total Parking Spaces 4
Building
Lot Description Back Yard, Cul-De-Sac, Front Yard, Rectangular Lot
Foundation Poured Concrete
Architectural Style Bungalow
Level or Stories One
Structure Type Vinyl Siding,Wood Frame
Others
Restrictions None Known
Tax ID 79778288
Ownership Private
Read Less Info
Want to know what your home might be worth? Contact us for a FREE valuation!

Our team is ready to help you sell your home for the highest possible price ASAP
GET MORE INFORMATION

Agent | License ID: LDKATOCAN






