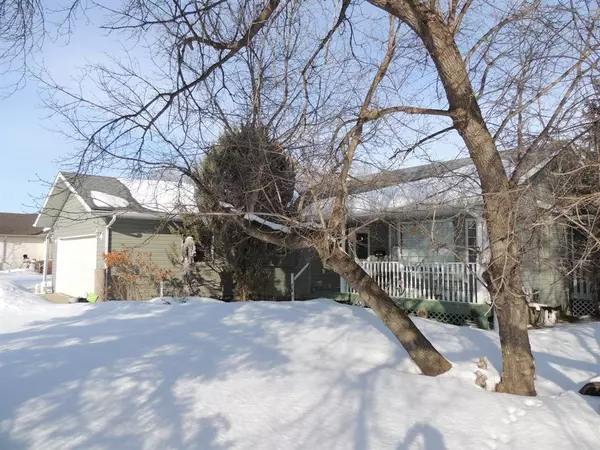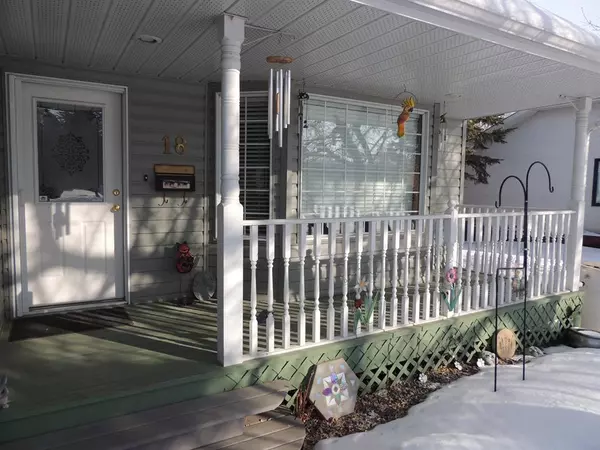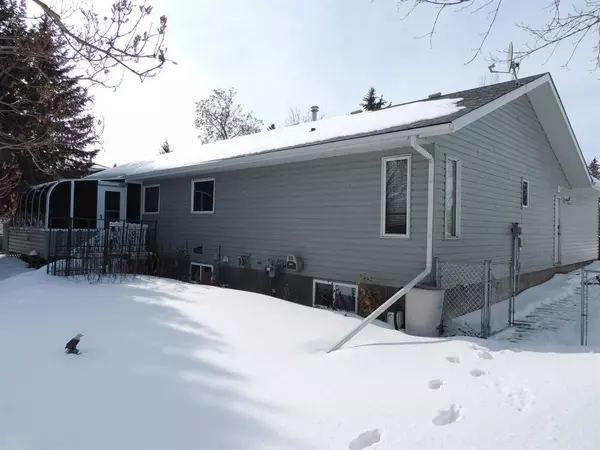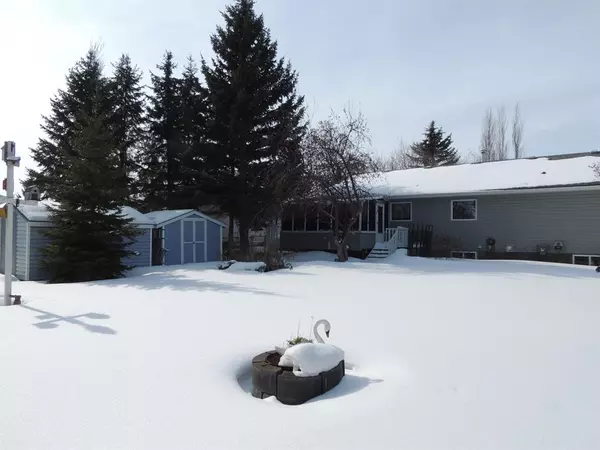$375,500
$390,000
3.7%For more information regarding the value of a property, please contact us for a free consultation.
4 Beds
3 Baths
1,325 SqFt
SOLD DATE : 04/26/2023
Key Details
Sold Price $375,500
Property Type Single Family Home
Sub Type Detached
Listing Status Sold
Purchase Type For Sale
Square Footage 1,325 sqft
Price per Sqft $283
Subdivision English Estates
MLS® Listing ID A2029633
Sold Date 04/26/23
Style Bungalow
Bedrooms 4
Full Baths 3
Originating Board Central Alberta
Year Built 1992
Annual Tax Amount $3,877
Tax Year 2022
Lot Size 0.290 Acres
Acres 0.29
Property Description
Just what the Lacombe market is looking for - an extremely well kept, 1325 square foot bungalow with main floor laundry sitting on a beautiful 78' x 162' lot in the super desirable English Estates. The covered front 4' x 19' verandah provides a great place to sit for coffee and welcome the day. The concrete driveway is deep and wide enough to park a good sized trailer or RV while still providing access to your attached double garage. A feeling of country charm comes with a lovely, landscaped yard that includes a fire pit, garden plot, and two garden sheds. The 15' x 8' solarium off the back recently received a new cover and provides a place to enjoy the outdoors on those cooler evenings and other days you want protection from the elements. The interior is very well maintained and move in ready. Buyers will appreciate the main floor laundry and the nicely renovated master bedroom ensuite with a no step (wheel chair accessible) tiled shower. Natural gas fireplaces are located on both floors and add a luxurious feel and comforting ambience to the practical layout and design. The basement was professionally renovated and you'll really appreciate the extra large rooms and spacious feel. There's tons of storage available. The family room is a massive 28' x 14' and laid out perfectly for recreational activities, a home gym, and other hobbies. (No teleposts to get in the way of a ping pong match or game of pool.) An older child or house guests will genuinely love the basement space with its massive bedroom with walk-in closet. Grocery stores, walking paths, parks, and all of the amenities Lacombe has to offer are nearby.
Location
Province AB
County Lacombe
Zoning R1
Direction W
Rooms
Basement Finished, Full
Interior
Interior Features Ceiling Fan(s), Pantry, Sump Pump(s)
Heating Forced Air, Natural Gas
Cooling None
Flooring Carpet, Laminate, Linoleum, Tile
Fireplaces Number 2
Fireplaces Type Family Room, Gas, Living Room
Appliance Dishwasher, Electric Range, Microwave Hood Fan, Refrigerator
Laundry Main Level
Exterior
Garage Additional Parking, Concrete Driveway, Double Garage Attached, Garage Door Opener
Garage Spaces 2.0
Garage Description Additional Parking, Concrete Driveway, Double Garage Attached, Garage Door Opener
Fence Fenced
Community Features Park, Playground, Shopping Nearby
Roof Type Shingle
Accessibility Wheel-In Shower
Porch Glass Enclosed
Lot Frontage 78.0
Total Parking Spaces 4
Building
Lot Description Back Yard, Garden, Landscaped, Private
Building Description Vinyl Siding,Wood Frame, Garden Sheds x2
Foundation Poured Concrete
Architectural Style Bungalow
Level or Stories One
Structure Type Vinyl Siding,Wood Frame
Others
Restrictions None Known
Tax ID 79412714
Ownership Private
Read Less Info
Want to know what your home might be worth? Contact us for a FREE valuation!

Our team is ready to help you sell your home for the highest possible price ASAP
GET MORE INFORMATION

Agent | License ID: LDKATOCAN






