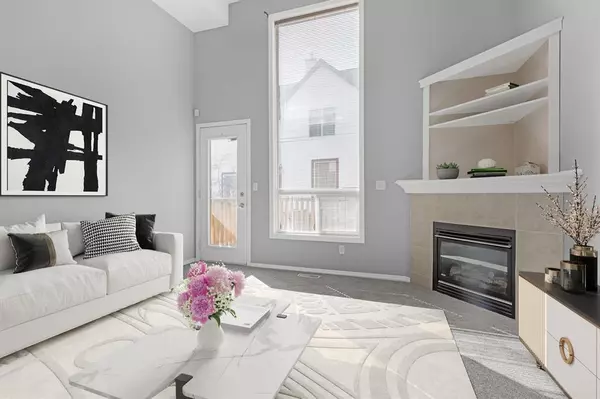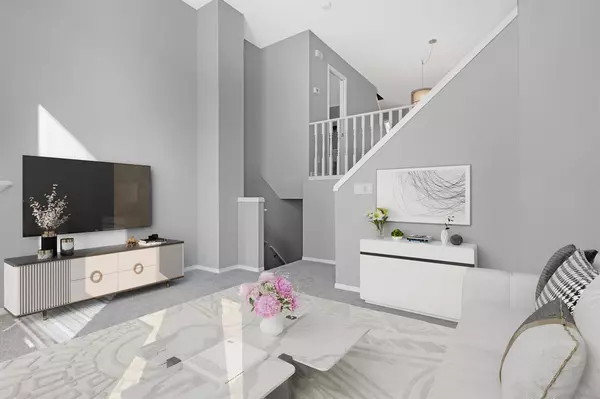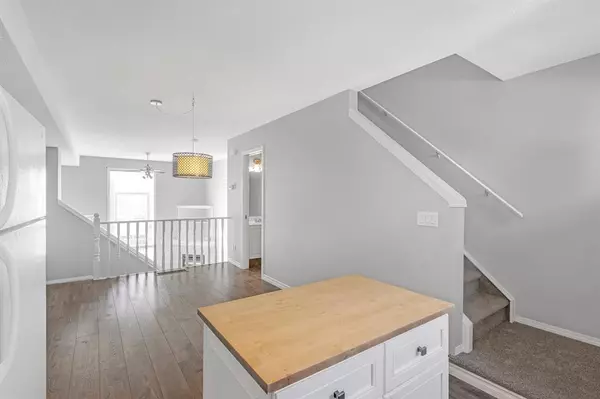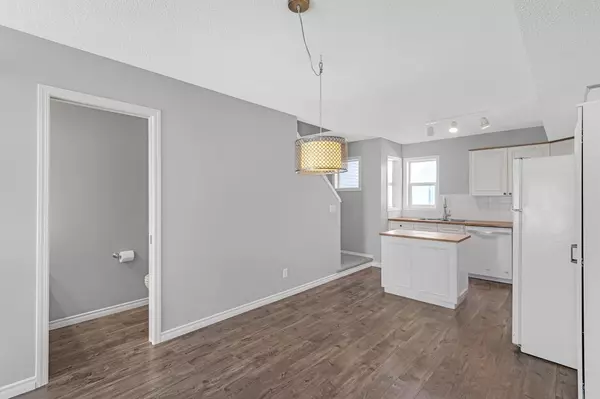$327,000
$315,000
3.8%For more information regarding the value of a property, please contact us for a free consultation.
2 Beds
2 Baths
1,115 SqFt
SOLD DATE : 04/26/2023
Key Details
Sold Price $327,000
Property Type Townhouse
Sub Type Row/Townhouse
Listing Status Sold
Purchase Type For Sale
Square Footage 1,115 sqft
Price per Sqft $293
Subdivision Bridlewood
MLS® Listing ID A2039983
Sold Date 04/26/23
Style 3 Storey
Bedrooms 2
Full Baths 1
Half Baths 1
Condo Fees $285
Originating Board Calgary
Year Built 1999
Annual Tax Amount $1,673
Tax Year 2022
Lot Size 904 Sqft
Acres 0.02
Property Description
Back on the market due to buyer financing. Welcome to this updated and affordable two-bedroom townhome in the community of Bridlewood with attached single garage. Enjoy the abundance of natural light that illuminates the space, which has been upgraded with brand-new carpet throughout, fresh paint, and other improvements such as fashionable lighting fixtures. The spacious living room boasts soaring ceilings and a charming gas fireplace, perfect for those cozy movie nights. The immaculate kitchen and dining space overlooks the living area and has a floating central island, creating an ideal spot for entertaining friends and family. Completing this middle level is a 2pc bath. Moving upstairs, discover two generously-sized bedrooms, including a primary with a sizable walk-in closet, while the second bedroom offers plenty of functional space. A 4pc bath and convenient top-floor laundry complete the upper level. The unfinished basement provides ample storage space and offers an opportunity to transform this area into a home gym, yoga studio, media room, or anything else you desire. The Wildflower at Bridlewood is a well-managed and pet-friendly complex that has just recently undergone an exterior makeover with new siding and roof, as well as new garage doors. This remarkable property has very reasonable condo fees and is conveniently located near parks, playgrounds, schools, transit, tons of shopping & amenities in Shawnessy, and is just a short 10 minutes to the TSUUT'INA Costco thanks to quick access to Stoney Trail. Don't miss out on this fantastic listing, book your showing today!
Location
Province AB
County Calgary
Area Cal Zone S
Zoning M-1 d75
Direction N
Rooms
Basement Full, Unfinished
Interior
Interior Features Ceiling Fan(s), High Ceilings, No Smoking Home, Storage, Walk-In Closet(s)
Heating Forced Air
Cooling None
Flooring Carpet, Laminate
Fireplaces Number 1
Fireplaces Type Gas
Appliance Dishwasher, Dryer, Electric Stove, Garage Control(s), Refrigerator, Washer, Window Coverings
Laundry Upper Level
Exterior
Garage Single Garage Attached
Garage Spaces 1.0
Garage Description Single Garage Attached
Fence None
Community Features Other, Park, Playground, Schools Nearby, Shopping Nearby, Sidewalks, Street Lights
Amenities Available None
Roof Type Asphalt Shingle
Porch Deck
Lot Frontage 14.4
Exposure N
Total Parking Spaces 1
Building
Lot Description Backs on to Park/Green Space
Foundation Poured Concrete
Architectural Style 3 Storey
Level or Stories Three Or More
Structure Type Vinyl Siding,Wood Frame
Others
HOA Fee Include Common Area Maintenance,Insurance,Professional Management,Reserve Fund Contributions,Snow Removal
Restrictions Board Approval
Ownership Private
Pets Description Restrictions, Yes
Read Less Info
Want to know what your home might be worth? Contact us for a FREE valuation!

Our team is ready to help you sell your home for the highest possible price ASAP
GET MORE INFORMATION

Agent | License ID: LDKATOCAN






