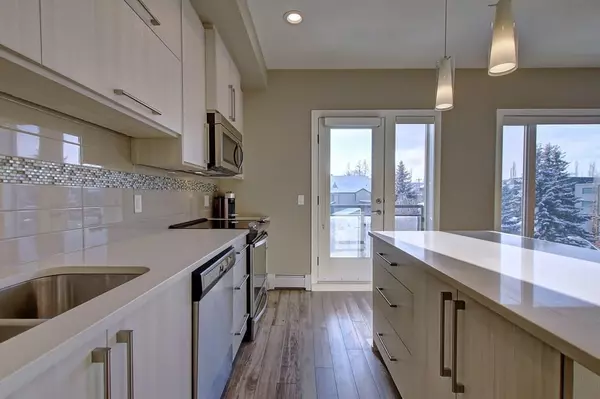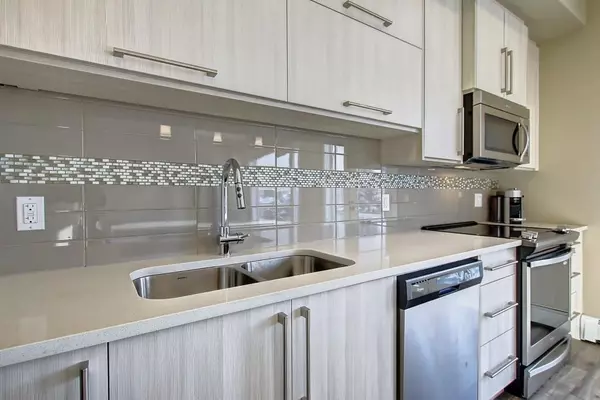$305,000
$314,900
3.1%For more information regarding the value of a property, please contact us for a free consultation.
2 Beds
2 Baths
704 SqFt
SOLD DATE : 04/26/2023
Key Details
Sold Price $305,000
Property Type Condo
Sub Type Apartment
Listing Status Sold
Purchase Type For Sale
Square Footage 704 sqft
Price per Sqft $433
Subdivision Parkhill
MLS® Listing ID A2038561
Sold Date 04/26/23
Style Low-Rise(1-4)
Bedrooms 2
Full Baths 2
Condo Fees $440/mo
Originating Board Calgary
Year Built 2016
Annual Tax Amount $1,762
Tax Year 2022
Property Description
Walking distance to Mission, transit line, Repsol Sports Centre & Chinook Centre is this FULLY FURNISHED CONDO. This TOP FLOOR South-facing unit is appointed with wide plank laminate and sleek 12"x24" PORCELAIN TILE. The MODERN kitchen boasts plenty of flat panel cabinetry, quartz counters, STAINLESS STEEL appliances and a large island perfect for entertaining. The MASSIVE South facing windows are accented with CUSTOM ROLLER BLINDS bring in an enormous amount of natural light. The large master features closet space & a 3-pce. ensuite with quartz counters and full height tiled shower. The second bedroom is very private and can also be used as an office, baby room, work out room or more storage. Need more storage, this unit houses a massive closest where you will find the stackable washer and dryer. Fantastic amenities such as the courtyard with BBQ's, outdoor fireplaces, concrete features and a HEATED TITLED U/G parking make this place easy to call home!!
Location
Province AB
County Calgary
Area Cal Zone Cc
Zoning DC
Direction W
Interior
Interior Features Closet Organizers, High Ceilings, Kitchen Island, No Animal Home, No Smoking Home, Open Floorplan, Recessed Lighting, Storage, Walk-In Closet(s)
Heating Baseboard, Natural Gas
Cooling None
Flooring Carpet, Ceramic Tile, Laminate
Appliance Dishwasher, Dryer, Electric Stove, Garage Control(s), Microwave Hood Fan, Refrigerator, Washer, Window Coverings
Laundry In Unit
Exterior
Garage Underground
Garage Description Underground
Community Features Park, Playground
Amenities Available Elevator(s), Parking, Secured Parking, Visitor Parking
Roof Type Rolled/Hot Mop
Porch Balcony(s)
Exposure S
Total Parking Spaces 1
Building
Story 4
Foundation Poured Concrete
Architectural Style Low-Rise(1-4)
Level or Stories Single Level Unit
Structure Type Metal Siding ,Vinyl Siding,Wood Frame
Others
HOA Fee Include Caretaker,Common Area Maintenance,Heat,Insurance,Sewer,Snow Removal,Water
Restrictions Pet Restrictions or Board approval Required,Utility Right Of Way
Ownership Private
Pets Description Restrictions
Read Less Info
Want to know what your home might be worth? Contact us for a FREE valuation!

Our team is ready to help you sell your home for the highest possible price ASAP
GET MORE INFORMATION

Agent | License ID: LDKATOCAN






