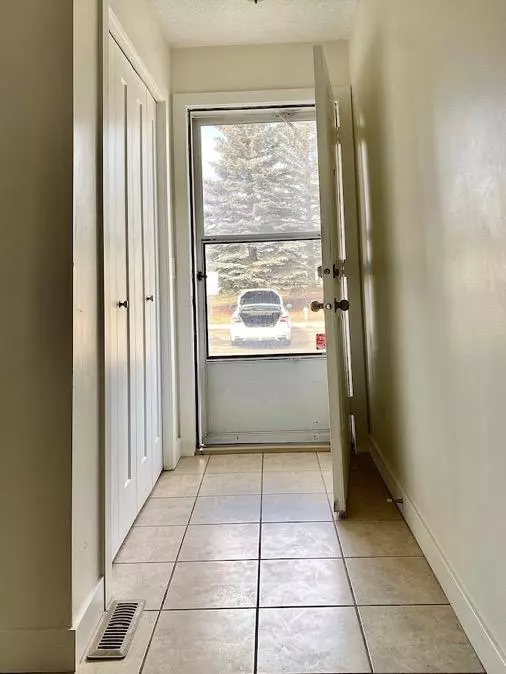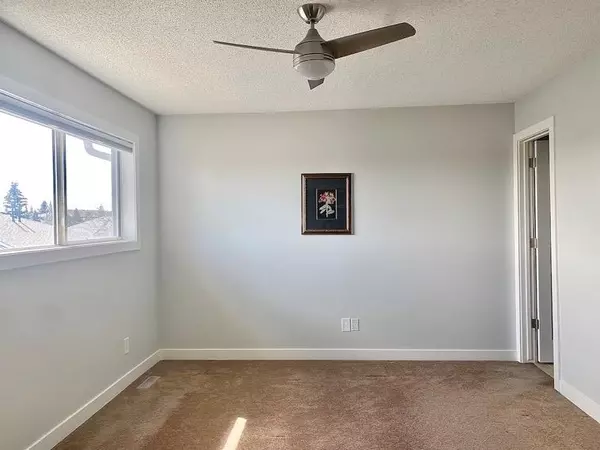$328,850
$309,918
6.1%For more information regarding the value of a property, please contact us for a free consultation.
3 Beds
3 Baths
1,213 SqFt
SOLD DATE : 04/26/2023
Key Details
Sold Price $328,850
Property Type Townhouse
Sub Type Row/Townhouse
Listing Status Sold
Purchase Type For Sale
Square Footage 1,213 sqft
Price per Sqft $271
Subdivision Beddington Heights
MLS® Listing ID A2037947
Sold Date 04/26/23
Style 2 Storey,Side by Side
Bedrooms 3
Full Baths 2
Half Baths 1
Condo Fees $304
Originating Board Calgary
Year Built 1991
Annual Tax Amount $1,841
Tax Year 2022
Lot Size 0.269 Acres
Acres 0.27
Property Description
Welcome to your new home, you will enjoy this very quiet complex well located in Beddington Heights all at an affordable price. These 3 bedrooms and 2.5 bathrooms can accommodate a big family. You will appreciate the oversized windows in the living room, dining room and kitchen that make this main floor bright and inviting. You will enjoy having a large kitchen that has plenty of cupboard space with a full sized pantry. This modern Kitchen is well laid & completed with a half bath conveniently located by the door to your private backyard which is great for entertaining and watching the kids play. Upstairs you will find a lovely master bedroom complete with a walk in closet and a 4 piece ensuite, as well as the other 2 good size bedrooms & another full bathroom. Storage in this place is not an issue with big closets throughout both levels. The basement is wide open with and plenty of potential. Your new home has great bones and is ready for you to make it your own. Come by soon and make an appointment today before it is gone.
• Community
Established in 1979, Beddington is a mature community and provides a wide range of housing-including townhomes, duplexes, and detached homes. With its affordable housing and community amenities, such as schools, shopping and transportation, Beddington is a popular attraction for many home buyers. Beddington Heights Calgary was originally a CPR station and is one of the largest neighbourhoods in the city. The community is situated near Deerfoot Trail, just off Beddington Heights Trail, and provides very affordable housing. From Beddington Heights, Nose Hill Park is readily accessible, as are a multitude of shopping options, including Beddington Town Centre, Country Hills Town Centre, and Centre Street. In general, the neighbourhood has great access to Downtown Calgary, as well as other areas of the city. Nosehill Park is one of Canada’s largest urban parks and includes numerous trails and walking trails, a small lake and stunning city and mountain views.
The Beddington Heights Community Association provides students access to the long-running pre-and post-school program. The Community Association offers accessible childcare to residents of Beddington Heights and neighbouring communities. The neighbourhood group also organizes summer camps while school is out. In addition, the centre has a nursery, a gym, a large field, an ice rink and a fitness centre. In order to meet the needs of the growing community, the Calgary Community Theatre Ltd. has taken over the management of the Community Centre.
Location
Province AB
County Calgary
Area Cal Zone N
Zoning M-C1 d75
Direction NW
Rooms
Basement Full, Unfinished
Interior
Interior Features Ceiling Fan(s), Closet Organizers, Laminate Counters, No Smoking Home, Storage, Vinyl Windows
Heating Forced Air, Natural Gas
Cooling None
Flooring Carpet, Ceramic Tile, Laminate
Appliance Dishwasher, Dryer, Electric Stove, Microwave Hood Fan, Refrigerator, Washer, Window Coverings
Laundry In Basement
Exterior
Garage Off Street, Outside, Parkade, Plug-In, Stall
Garage Description Off Street, Outside, Parkade, Plug-In, Stall
Fence Fenced
Community Features Schools Nearby, Shopping Nearby, Sidewalks, Street Lights
Amenities Available Parking, Trash, Visitor Parking
Roof Type Asphalt Shingle
Porch Deck
Lot Frontage 18.0
Exposure NW
Total Parking Spaces 1
Building
Lot Description Back Yard, Few Trees, Front Yard, Low Maintenance Landscape, Level, Rectangular Lot
Story 2
Foundation Poured Concrete
Architectural Style 2 Storey, Side by Side
Level or Stories Two
Structure Type Brick,Vinyl Siding
Others
HOA Fee Include Insurance,Maintenance Grounds,Professional Management,Reserve Fund Contributions,Snow Removal,Trash
Restrictions None Known
Ownership Private
Pets Description Yes
Read Less Info
Want to know what your home might be worth? Contact us for a FREE valuation!

Our team is ready to help you sell your home for the highest possible price ASAP
GET MORE INFORMATION

Agent | License ID: LDKATOCAN






