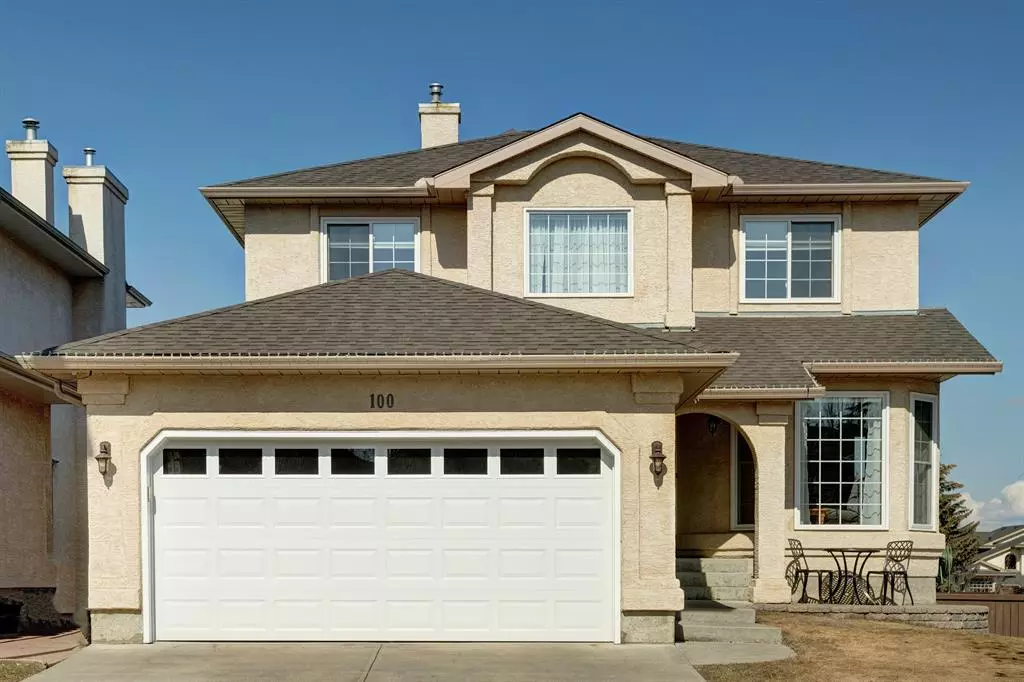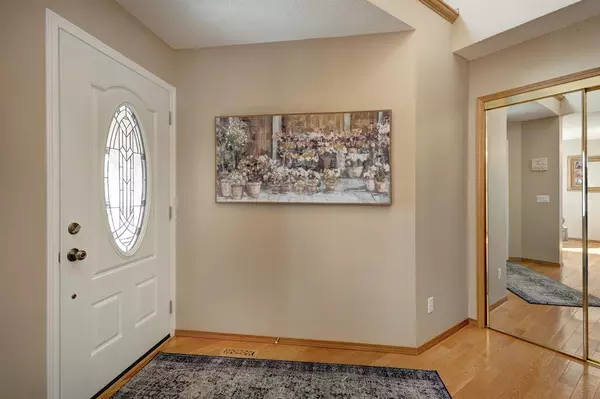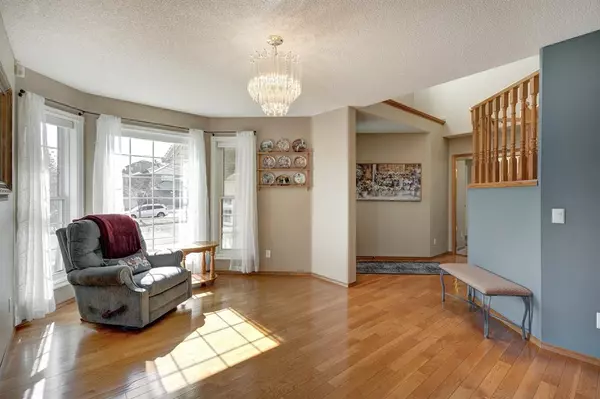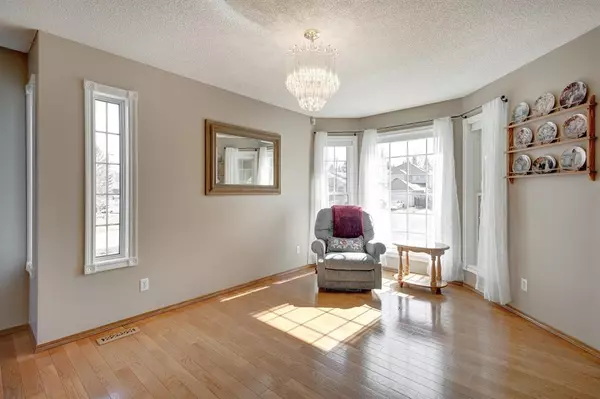$735,000
$730,000
0.7%For more information regarding the value of a property, please contact us for a free consultation.
4 Beds
3 Baths
1,903 SqFt
SOLD DATE : 04/26/2023
Key Details
Sold Price $735,000
Property Type Single Family Home
Sub Type Detached
Listing Status Sold
Purchase Type For Sale
Square Footage 1,903 sqft
Price per Sqft $386
Subdivision Mckenzie Lake
MLS® Listing ID A2041165
Sold Date 04/26/23
Style 2 Storey
Bedrooms 4
Full Baths 2
Half Baths 1
HOA Fees $21/ann
HOA Y/N 1
Originating Board Calgary
Year Built 1993
Annual Tax Amount $3,796
Tax Year 2022
Lot Size 6,049 Sqft
Acres 0.14
Property Description
Welcome to this stunning 2-storey home with a fully finished walkout basement located on a corner lot in the highly sought-after lake community of McKenzie Lake! This home boasts 4 bedrooms, 2 full bathrooms, and a half bath on the main floor. As you enter the home, you will be greeted by a spacious formal dining and living room to the right of the front door, and the laundry and powder room to the left. The kitchen features granite countertops, lots of cabinets, a pantry, and an island for food prep. There is also kick vac system for easy sweeping! Next to the kitchen is the breakfast nook that steps out onto a spacious composite deck with a gazebo, perfect for entertaining friends and family, that overlooks the beautiful backyard. The backyard features a serene pond with water feature, a raised garden bed, firepit, brick paved pathways, and beautiful perennials, making it a perfect oasis to relax and unwind.
The living room completes this level with a cozy gas fireplace for cold winter nights.
Upstairs you will find 3 bedrooms, including the primary bedroom with a 4-piece ensuite bathroom and the main 4-piece bathroom.
The walkout basement is fully finished with a bedroom, office space, and family room, providing ample space for your family to enjoy.
This property also includes a 19'2" x 23'6" double attached garage with new door.
Some of the recent upgrades include windows (within 5 years), a high-efficiency furnace in 2014, A/C in 2018, kitchen cabinets (10 years ago), and a newer roof to replace the cedar shakes. The hot water tank was replaced in 2018, and the hot tub is new in 2021. You will also love the new front door with a phantom screen, which allows you to enjoy the fresh air while keeping bugs out.
As a resident of this community, you will enjoy all the amenities that come with living in a lake community, including access to the lake, private beaches, fishing, boating, swimming, tennis and basketball courts, skating, and tobogganing in the winter just to mention a few.
McKenzie Lake also offers a range of other amenities, including walking paths, parks, and playgrounds right on your doorstep, you will never be short of things to do.
Don't miss out on this fantastic opportunity to own a beautiful property in one of the most desirable lake communities in Calgary. Call now to schedule a viewing!
Location
Province AB
County Calgary
Area Cal Zone Se
Zoning R-C1
Direction S
Rooms
Basement Finished, Walk-Out
Interior
Interior Features Built-in Features, Ceiling Fan(s), Central Vacuum, Granite Counters, High Ceilings, Kitchen Island, No Smoking Home, Pantry, Storage, Vinyl Windows
Heating High Efficiency
Cooling Central Air
Flooring Carpet, Hardwood
Fireplaces Number 2
Fireplaces Type Basement, Electric, Gas, Living Room
Appliance Central Air Conditioner, Dishwasher, Dryer, Electric Stove, Garage Control(s), Garburator, Microwave Hood Fan, Refrigerator, Washer, Water Softener, Window Coverings
Laundry Main Level
Exterior
Garage Double Garage Attached
Garage Spaces 2.0
Garage Description Double Garage Attached
Fence Fenced
Community Features Golf, Lake, Park, Schools Nearby, Playground, Sidewalks, Shopping Nearby
Amenities Available None
Roof Type Asphalt Shingle
Porch Deck, Patio, Pergola
Lot Frontage 65.88
Total Parking Spaces 4
Building
Lot Description Back Yard, Corner Lot, Cul-De-Sac, Few Trees, Gazebo, Landscaped, Level
Foundation Poured Concrete
Architectural Style 2 Storey
Level or Stories Two
Structure Type Stucco
Others
Restrictions Restrictive Covenant-Building Design/Size,Utility Right Of Way
Tax ID 76732484
Ownership Probate
Read Less Info
Want to know what your home might be worth? Contact us for a FREE valuation!

Our team is ready to help you sell your home for the highest possible price ASAP
GET MORE INFORMATION

Agent | License ID: LDKATOCAN






