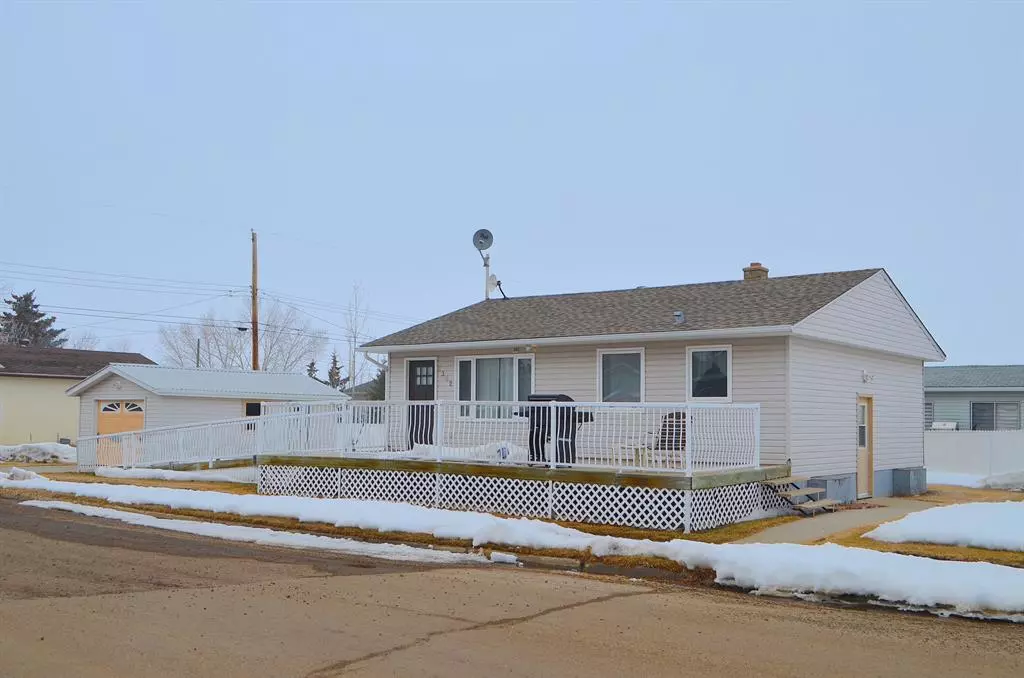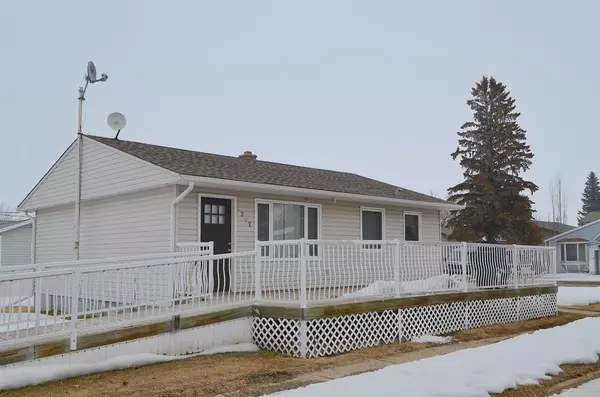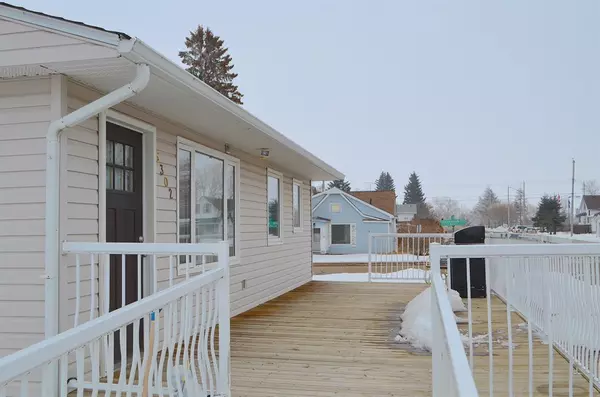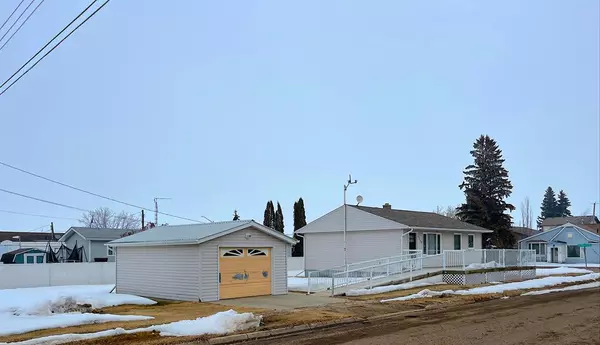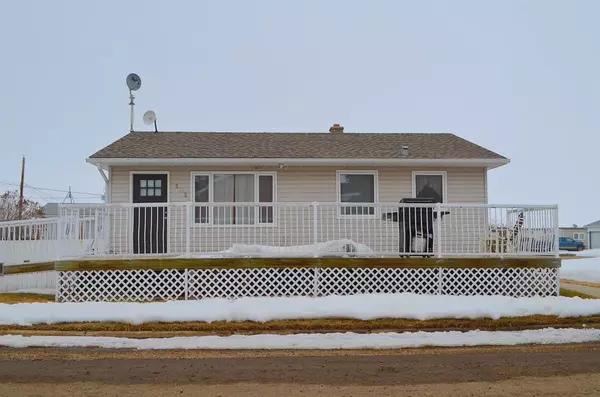$107,500
$109,999
2.3%For more information regarding the value of a property, please contact us for a free consultation.
2 Beds
2 Baths
832 SqFt
SOLD DATE : 04/26/2023
Key Details
Sold Price $107,500
Property Type Single Family Home
Sub Type Detached
Listing Status Sold
Purchase Type For Sale
Square Footage 832 sqft
Price per Sqft $129
Subdivision Daysland
MLS® Listing ID A2037662
Sold Date 04/26/23
Style Bungalow
Bedrooms 2
Full Baths 1
Half Baths 1
Originating Board Central Alberta
Year Built 1960
Annual Tax Amount $1,218
Tax Year 2022
Lot Size 7,722 Sqft
Acres 0.18
Property Description
This lovely bungalow in Daysland is a RARE FIND and the perfect home for anyone with mobility concerns! With an elevator and a wheelchair ramp out front, accessibility is never an issue. The updated kitchen, spacious living and dining area, primary bedroom and full 4-piece bath on the main level make living easy and comfortable. This home features many upgrades like vinyl windows, shingles (2019), vinyl siding, updated electrical panel and low-maintenance flooring throughout. The basement is finished and has 1 bed, a 2 piece ensuite and laundry with open space that provides ultimate mobility assistance. The large front deck and huge corner-lot yard offer plenty of space for outdoor activities, and there's even RV parking available. Plus, the single-car detached garage provides additional storage space. This property is ideal for retirement living or as a rental property, and it's conveniently located steps away from Main Street, the K-12 school, hospital, clinics, playgrounds, and shopping. Don't miss this opportunity to own a beautiful and accessible home in Daysland!
Location
Province AB
County Flagstaff County
Zoning R1
Direction S
Rooms
Basement Finished, Full
Interior
Interior Features Bathroom Rough-in, Ceiling Fan(s), Elevator, Laminate Counters, No Smoking Home, Vinyl Windows
Heating Forced Air, Natural Gas
Cooling None
Flooring Linoleum
Appliance Dishwasher, Dryer, Refrigerator, Stove(s), Washer, Window Coverings
Laundry In Basement
Exterior
Garage Concrete Driveway, RV Access/Parking, Single Garage Detached
Garage Spaces 1.0
Garage Description Concrete Driveway, RV Access/Parking, Single Garage Detached
Fence None
Community Features Golf, Schools Nearby, Playground, Sidewalks, Street Lights, Shopping Nearby
Roof Type Asphalt Shingle
Porch Deck
Lot Frontage 143.0
Total Parking Spaces 4
Building
Lot Description Low Maintenance Landscape, Landscaped, Standard Shaped Lot
Foundation Poured Concrete
Architectural Style Bungalow
Level or Stories One
Structure Type Vinyl Siding,Wood Frame
Others
Restrictions None Known
Tax ID 57144563
Ownership Private
Read Less Info
Want to know what your home might be worth? Contact us for a FREE valuation!

Our team is ready to help you sell your home for the highest possible price ASAP
GET MORE INFORMATION

Agent | License ID: LDKATOCAN

