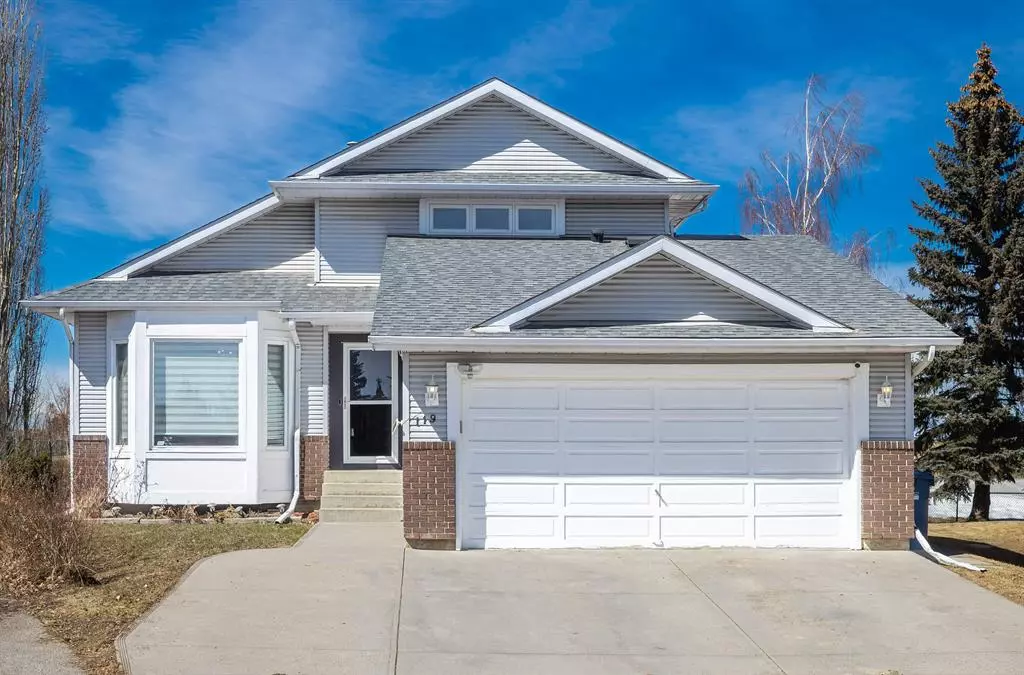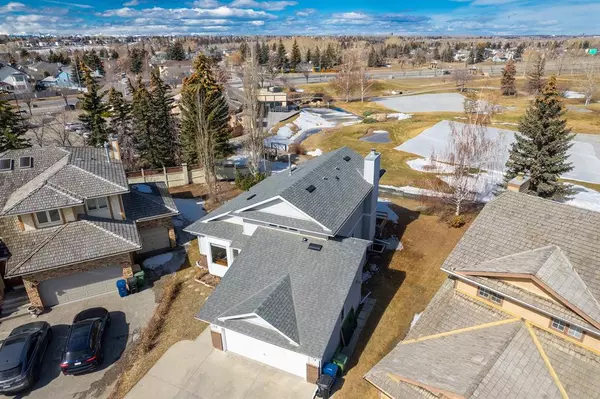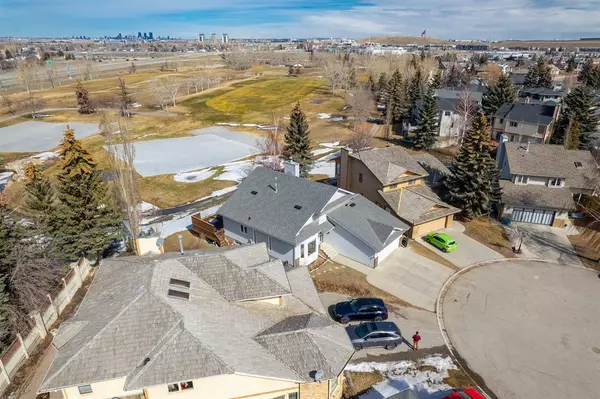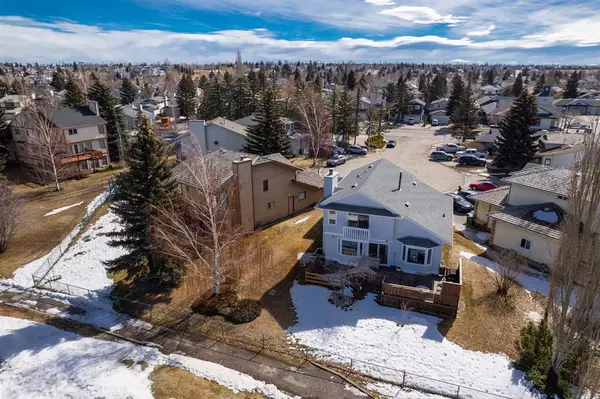$680,000
$649,900
4.6%For more information regarding the value of a property, please contact us for a free consultation.
4 Beds
4 Baths
1,802 SqFt
SOLD DATE : 04/25/2023
Key Details
Sold Price $680,000
Property Type Single Family Home
Sub Type Detached
Listing Status Sold
Purchase Type For Sale
Square Footage 1,802 sqft
Price per Sqft $377
Subdivision Douglasdale/Glen
MLS® Listing ID A2038778
Sold Date 04/25/23
Style 2 Storey
Bedrooms 4
Full Baths 3
Half Baths 1
Originating Board Calgary
Year Built 1986
Annual Tax Amount $3,882
Tax Year 2022
Lot Size 7,233 Sqft
Acres 0.17
Property Description
Open House Sunday April 16 from 11:00am to 1:00pm. Location, Location, Location! This Recently updated home Backs onto the 18th Green at Douglasdale Golf Course and is located on a Pie Shaped Lot in a Quiet Family Friendly Cul-de sac! This Gorgeous home has 2845 square feet of Developed Living space and has New Paint, New Light fixtures and New Plumbing fixtures throughout the house. You are Welcomed with Vaulted Ceiling, Bright Living room and Formal Dining plus an updated staircase with New Railings and new carpet. The Chic Kitchen on the main floor has a New Island, New counters, and backsplash. There is also a nice size Family room and an Office/Den with built-in-cabinets that is perfect for working from home. The huge deck has a great view of both the 18th Green and the Clubhouse! The Upstairs features two bedrooms including a Primary Bedroom with an Ensuite that has Double vanity, New Backsplash and New Faucets. The main bathroom upstairs has New tile Floors, New Cabinets and New Tile bath wall. The Finished Basement has also been considerably updated with New raised ceiling, New Lights, New Carpet, New Bathroom Tile, Shower Door, Cabinet and Light Fixtures. Don’t miss this opportunity to be in a Family Friendly neighbourhood in an Updated home at a great price point! Close to parks, trails, tennis courts, Remington YMCA, Bow River pathways, shopping, restaurants and easy access to Deerfoot Trail. Call to book your private showing today!
Location
Province AB
County Calgary
Area Cal Zone Se
Zoning R-C1N
Direction SE
Rooms
Basement Finished, Full
Interior
Interior Features Built-in Features, Double Vanity, Kitchen Island, No Smoking Home, Vaulted Ceiling(s)
Heating Forced Air
Cooling None
Flooring Carpet, Hardwood, Tile
Fireplaces Number 1
Fireplaces Type Wood Burning
Appliance Dishwasher, Dryer, Electric Range, Microwave, Range Hood, Refrigerator, Washer
Laundry Main Level
Exterior
Garage Double Garage Attached
Garage Spaces 2.0
Garage Description Double Garage Attached
Fence Fenced
Community Features Golf, Playground, Schools Nearby, Shopping Nearby
Roof Type Asphalt Shingle
Porch Deck
Lot Frontage 31.83
Total Parking Spaces 4
Building
Lot Description Cul-De-Sac, No Neighbours Behind, On Golf Course, Pie Shaped Lot
Foundation Poured Concrete
Architectural Style 2 Storey
Level or Stories Two
Structure Type Wood Frame
Others
Restrictions None Known
Tax ID 76355232
Ownership Private
Read Less Info
Want to know what your home might be worth? Contact us for a FREE valuation!

Our team is ready to help you sell your home for the highest possible price ASAP
GET MORE INFORMATION

Agent | License ID: LDKATOCAN






