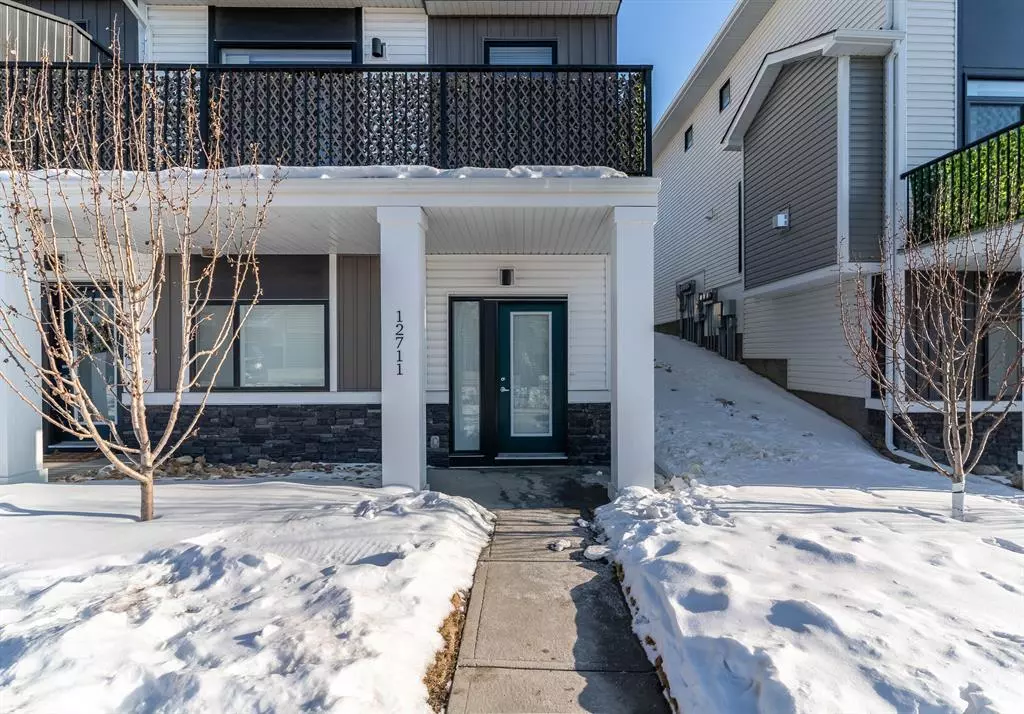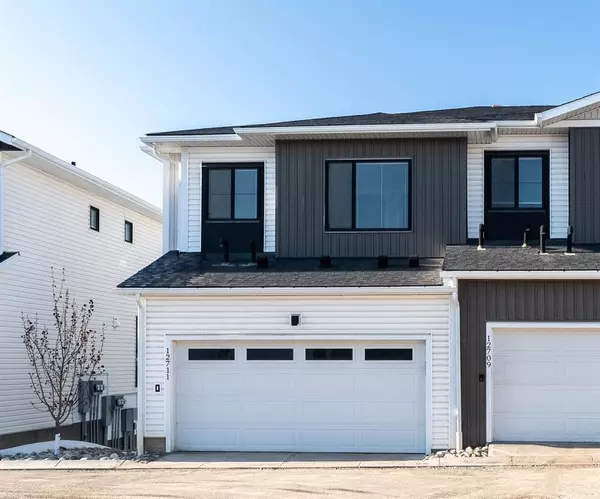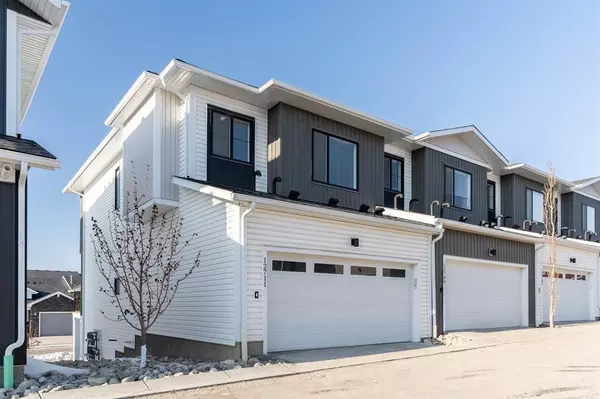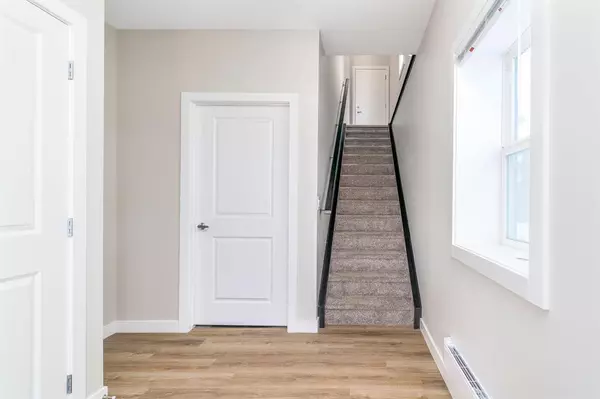$510,000
$519,900
1.9%For more information regarding the value of a property, please contact us for a free consultation.
2 Beds
3 Baths
1,343 SqFt
SOLD DATE : 04/25/2023
Key Details
Sold Price $510,000
Property Type Townhouse
Sub Type Row/Townhouse
Listing Status Sold
Purchase Type For Sale
Square Footage 1,343 sqft
Price per Sqft $379
Subdivision Crestmont
MLS® Listing ID A2034556
Sold Date 04/25/23
Style 2 Storey
Bedrooms 2
Full Baths 2
Half Baths 1
Condo Fees $292
HOA Fees $27/ann
HOA Y/N 1
Originating Board Calgary
Year Built 2020
Annual Tax Amount $2,963
Tax Year 2022
Lot Size 1,689 Sqft
Acres 0.04
Property Description
Fantastic CORNER UNIT townhouse located at Crestmont! Side by side DOUBLE GARAGE, The main level completes with exquisite color pallet and features an open concept comprised of Living room, Kitchen and Dining area. The chief kitchen boasts large central island, quartz countertop, SS appliances. A 2 piece bathroom completes this level as well as a deck off Livingroom. Upstairs you will find two huge MASTER bedrooms both with spacious ensuite, walk-in closets and reading / sitting areas. Plenty of natural light. WALKOUT lower level with 9’ ceiling, bright windows and bathroom rough-in. Convenient location, only minutes walking to the Retail Village, quick access to Banff, Brag Creek, COP, Farmer’s Market. Easily connect to nature pathways , neighborhood pond, extensive green space and several playgrounds. Don’t miss it!
Location
Province AB
County Calgary
Area Cal Zone W
Zoning M-G
Direction SW
Rooms
Basement Unfinished, Walk-Out
Interior
Interior Features Breakfast Bar, No Smoking Home, Walk-In Closet(s)
Heating Forced Air
Cooling None
Flooring Carpet, Vinyl Plank
Appliance Dishwasher, Dryer, Gas Stove, Microwave, Range Hood, Refrigerator, Washer
Laundry Upper Level
Exterior
Garage Double Garage Attached
Garage Spaces 2.0
Garage Description Double Garage Attached
Fence None
Community Features Clubhouse, Playground
Amenities Available Other
Roof Type Asphalt Shingle
Porch Balcony(s)
Lot Frontage 26.84
Exposure NW
Total Parking Spaces 2
Building
Lot Description Other
Foundation Poured Concrete
Architectural Style 2 Storey
Level or Stories Two
Structure Type Asphalt,Stone
Others
HOA Fee Include Common Area Maintenance,Insurance,Professional Management,Reserve Fund Contributions,Snow Removal
Restrictions Board Approval,Pet Restrictions or Board approval Required
Tax ID 76773672
Ownership Private
Pets Description Call
Read Less Info
Want to know what your home might be worth? Contact us for a FREE valuation!

Our team is ready to help you sell your home for the highest possible price ASAP
GET MORE INFORMATION

Agent | License ID: LDKATOCAN






