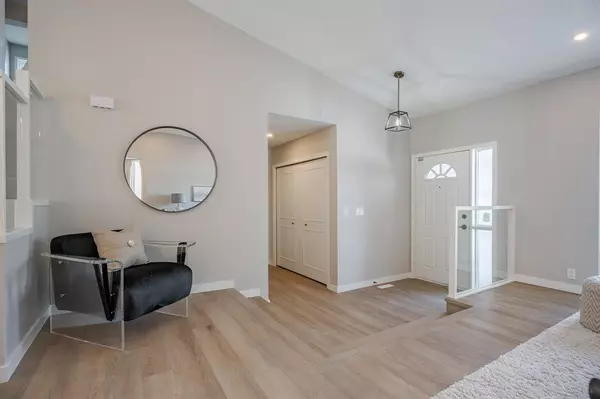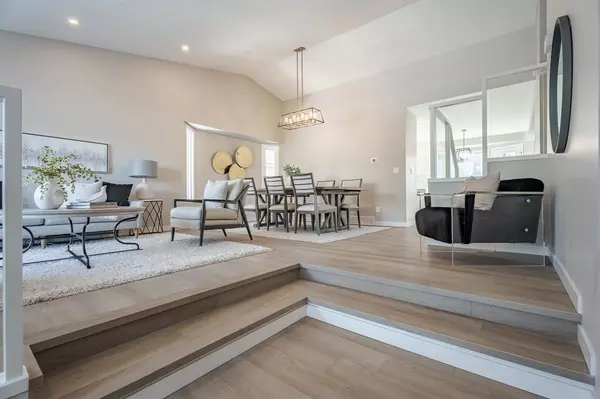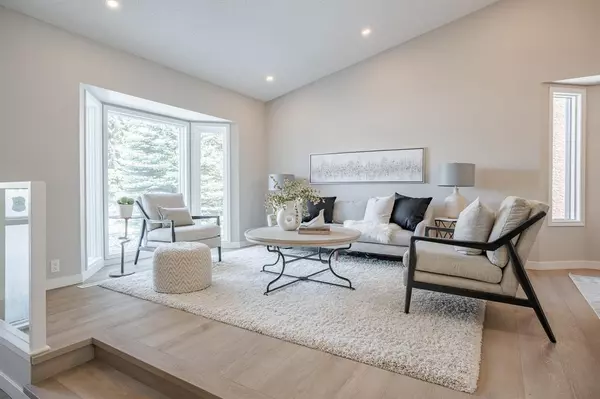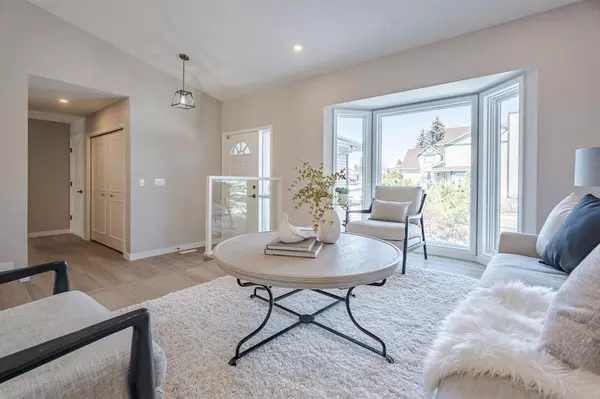$882,000
$909,800
3.1%For more information regarding the value of a property, please contact us for a free consultation.
5 Beds
3 Baths
2,256 SqFt
SOLD DATE : 04/25/2023
Key Details
Sold Price $882,000
Property Type Single Family Home
Sub Type Detached
Listing Status Sold
Purchase Type For Sale
Square Footage 2,256 sqft
Price per Sqft $390
Subdivision Edgemont
MLS® Listing ID A2035279
Sold Date 04/25/23
Style 2 Storey
Bedrooms 5
Full Baths 3
Originating Board Calgary
Year Built 1987
Annual Tax Amount $3,767
Tax Year 2022
Lot Size 5,651 Sqft
Acres 0.13
Property Description
Welcome to the well established community of Edgemont! This beautifully renovated property is sure to amaze you. There is over 2200 sq ft of living space just waiting for the right family to love. The layout of this home starts on the main floor with a formal living room, dining room, a beautiful kitchen with quartz counter tops and stainless steel appliances. We continue on this floor with the large family room with wood burning fireplace and built-in shelves along with a wet bar. One of the best feature of this home is the bedroom on the main floor across from a 3 piece full bathroom. The laundry room with built-in sink is right beside this bedrooom. The beautiful vinyl plank flooring shows off the very elegant main floor. As we move up the stairs you will find the primary bedroom with a large walk-in closet, and a 5 piece ensuite. There are 2 more good sized bedrooms with built-in desks along with a 4 piece bathroom and a linen closet. The basement is fully developed with a good sized bedroom, a very large rec room along with the large utility room which have space for a workshop. There is also a roughed-in bathroom on this level. The 2 furnaces are new, and the hot water tank is approximately 2 years old. This property is located on a very quiet street and very close to schools, shopping and major transportation corridors.
Location
Province AB
County Calgary
Area Cal Zone Nw
Zoning R-C1
Direction N
Rooms
Basement Finished, Full
Interior
Interior Features Bathroom Rough-in, No Animal Home, No Smoking Home, Quartz Counters, Walk-In Closet(s), Wet Bar
Heating Forced Air, Natural Gas
Cooling None
Flooring Carpet, Laminate, Vinyl Plank
Fireplaces Number 1
Fireplaces Type Brass, Family Room, Wood Burning
Appliance Bar Fridge, Dishwasher, Dryer, Electric Stove, Refrigerator, Washer
Laundry Laundry Room, Main Level, Sink
Exterior
Garage Double Garage Attached, Driveway, Front Drive, Garage Door Opener
Garage Spaces 2.0
Garage Description Double Garage Attached, Driveway, Front Drive, Garage Door Opener
Fence Fenced
Community Features Playground, Schools Nearby, Shopping Nearby, Sidewalks, Street Lights
Roof Type Asphalt Shingle
Porch Deck
Lot Frontage 49.22
Exposure N
Total Parking Spaces 4
Building
Lot Description Back Yard, City Lot, Front Yard
Foundation Poured Concrete
Architectural Style 2 Storey
Level or Stories Two
Structure Type Vinyl Siding,Wood Frame
Others
Restrictions None Known
Tax ID 76581890
Ownership Private
Read Less Info
Want to know what your home might be worth? Contact us for a FREE valuation!

Our team is ready to help you sell your home for the highest possible price ASAP
GET MORE INFORMATION

Agent | License ID: LDKATOCAN






