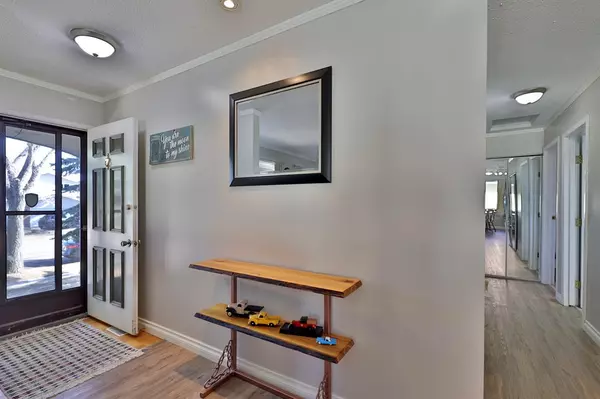$288,200
$298,000
3.3%For more information regarding the value of a property, please contact us for a free consultation.
4 Beds
2 Baths
1,040 SqFt
SOLD DATE : 04/25/2023
Key Details
Sold Price $288,200
Property Type Single Family Home
Sub Type Detached
Listing Status Sold
Purchase Type For Sale
Square Footage 1,040 sqft
Price per Sqft $277
Subdivision Century Meadows
MLS® Listing ID A2040554
Sold Date 04/25/23
Style Bungalow
Bedrooms 4
Full Baths 2
Originating Board Central Alberta
Year Built 1976
Annual Tax Amount $3,031
Tax Year 2022
Lot Size 6,461 Sqft
Acres 0.15
Property Description
Welcome to this 4 bed, 2 bath home in Century Meadows area. From the street, you'll see it is tucked in some mature trees providing a very private feel. Inside you'll see the open floor plan so you can enjoy the cozy gas fireplace in the living room from anywhere in the main living area. Somewhere along the way someone made 1 BIG bedroom out of 2, so you will appreciate the double closets and all the space in the primary bedroom. There's another bedroom on this level plus a nicely renovated washroom (that even has a heated floor)! The basement offers a nice big family room (with a 2nd gas fireplace), as well as a 3 pc. washroom, 2 more bedrooms and laundry room. There are numerous vinyl windows throughout, and you'll be thankful for the A/C on those hot summer days. There's a double heated garage (26'x22') out back, an extra parking spot and a maintenance-free fenced yard. Oh ya, and mustn't forget the 2 raised gardens, 2 sheds and south facing patio to soak up the sun. p.s. NEW eavestroughs on house and garage done in 2021, and gutter guards on front eaves.
Location
Province AB
County Camrose
Zoning R1
Direction N
Rooms
Basement Finished, Full
Interior
Interior Features Open Floorplan
Heating Fireplace(s), Forced Air, Natural Gas
Cooling Central Air
Flooring Carpet, Laminate, Linoleum, Tile, Vinyl
Fireplaces Number 2
Fireplaces Type Family Room, Gas, Living Room, See Remarks
Appliance See Remarks
Laundry In Basement
Exterior
Garage Double Garage Detached
Garage Spaces 2.0
Garage Description Double Garage Detached
Fence Fenced
Community Features Sidewalks, Street Lights
Roof Type Asphalt Shingle
Porch Patio
Lot Frontage 54.0
Total Parking Spaces 2
Building
Lot Description Back Lane, Back Yard
Foundation Poured Concrete
Architectural Style Bungalow
Level or Stories One
Structure Type Aluminum Siding ,Stucco
Others
Restrictions None Known
Tax ID 79778885
Ownership Private
Read Less Info
Want to know what your home might be worth? Contact us for a FREE valuation!

Our team is ready to help you sell your home for the highest possible price ASAP
GET MORE INFORMATION

Agent | License ID: LDKATOCAN






