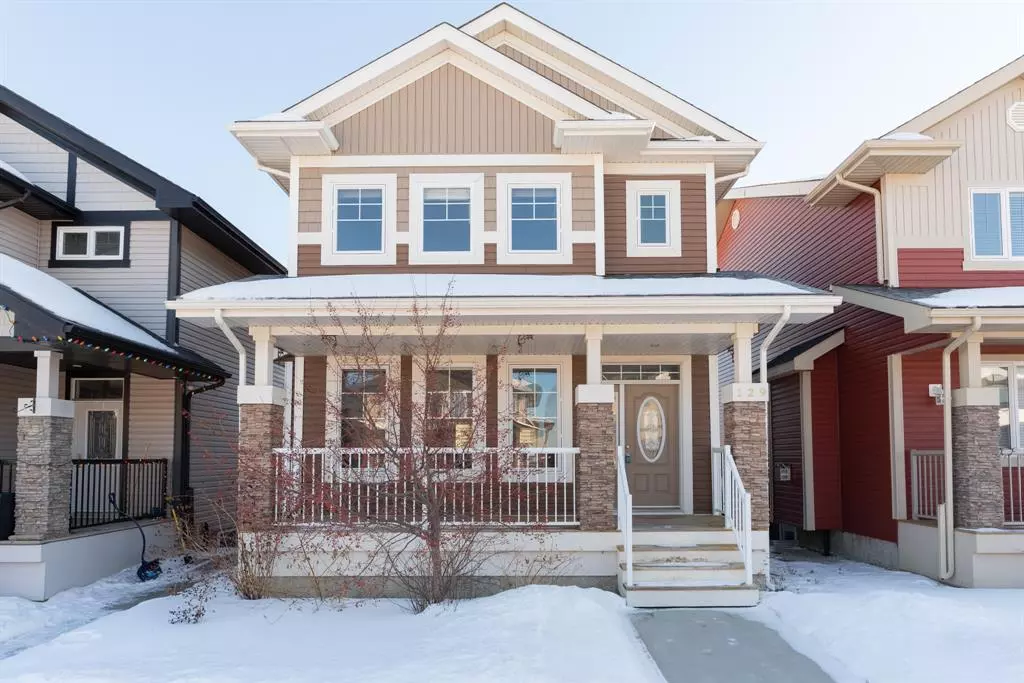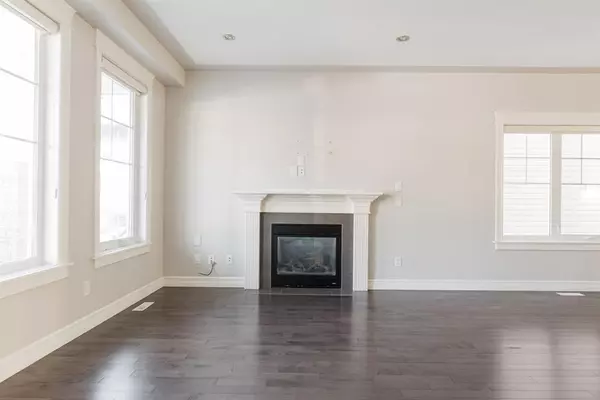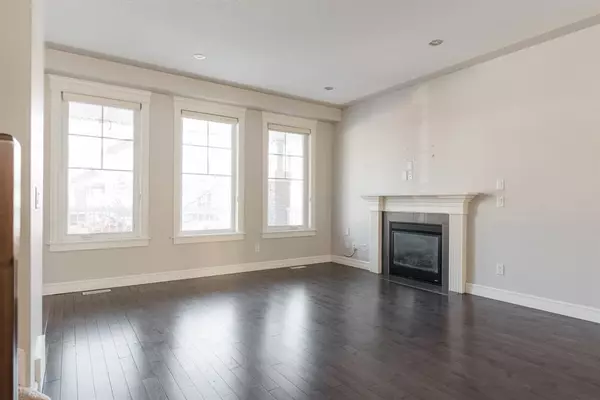$435,000
$469,000
7.2%For more information regarding the value of a property, please contact us for a free consultation.
4 Beds
4 Baths
1,566 SqFt
SOLD DATE : 04/25/2023
Key Details
Sold Price $435,000
Property Type Single Family Home
Sub Type Detached
Listing Status Sold
Purchase Type For Sale
Square Footage 1,566 sqft
Price per Sqft $277
Subdivision Parsons North
MLS® Listing ID A2033752
Sold Date 04/25/23
Style 2 Storey
Bedrooms 4
Full Baths 3
Half Baths 1
Originating Board Fort McMurray
Year Built 2013
Annual Tax Amount $2,502
Tax Year 2022
Lot Size 3,497 Sqft
Acres 0.08
Property Description
Welcome to 129 Chalifour Street: A beautiful home with amazing potential and an incredible opportunity to own a large 1,566 sq/ft home plus separate entry basement to utilize as a mortgage helper, with modern finishes, an open floor plan and located on a quiet street with easy access to the highway for a shorter commute to work and easy access to the rest of Fort McMurray!
A covered front porch and light finishes lend themselves to the homes curb appeal. Inside a large tiled entry welcomes you and leads you into the living room where windows and a gas fireplace with a white mantle as prominently on display. The dining area separates the living room from the kitchen where you’ll find a large island, sleek modern cabinets, stacked subway tile backsplash and an abundance of cupboard and counter space! Completing the main floor is a 2pc powder room and closet where your stacked laundry will go.
Upstairs the space continues with three generous size rooms including a primary retreat with a 4pc ensuite bathroom, and an additional 4pc bathroom just down the hall. Large windows allow natural light to fill the corner of every space. The lower level of the home has a separate side entry and cabinets to accommodate a full kitchen, plus the floor plan allows for a spacious living room and the fourth bedroom and downstairs bathroom have high ceilings make the space feel large and bright.
This home has beautiful finishes and a ton of potential at an incredible price - schedule a tour today!
Location
Province AB
County Wood Buffalo
Area Fm Northwest
Zoning ND
Direction W
Rooms
Basement Separate/Exterior Entry, Finished, Full
Interior
Interior Features High Ceilings, Jetted Tub, Kitchen Island, Laminate Counters, Storage
Heating Forced Air
Cooling None
Flooring Hardwood, Laminate, Tile
Fireplaces Number 1
Fireplaces Type Gas, Mantle
Appliance See Remarks
Laundry Laundry Room, Main Level, Multiple Locations
Exterior
Garage Off Street, Parking Pad
Garage Description Off Street, Parking Pad
Fence Partial
Community Features Sidewalks, Street Lights
Roof Type Asphalt Shingle
Porch Deck
Total Parking Spaces 3
Building
Lot Description Standard Shaped Lot
Foundation Poured Concrete
Architectural Style 2 Storey
Level or Stories Two
Structure Type Vinyl Siding
Others
Restrictions None Known
Tax ID 76163691
Ownership Bank/Financial Institution Owned
Read Less Info
Want to know what your home might be worth? Contact us for a FREE valuation!

Our team is ready to help you sell your home for the highest possible price ASAP
GET MORE INFORMATION

Agent | License ID: LDKATOCAN






