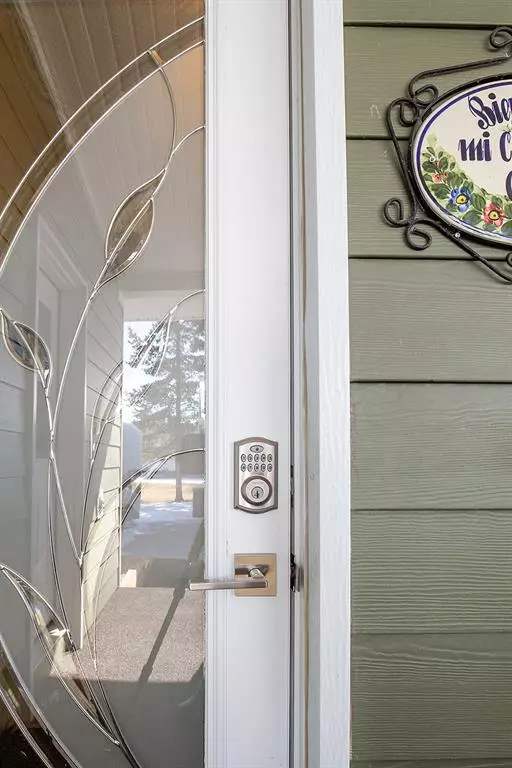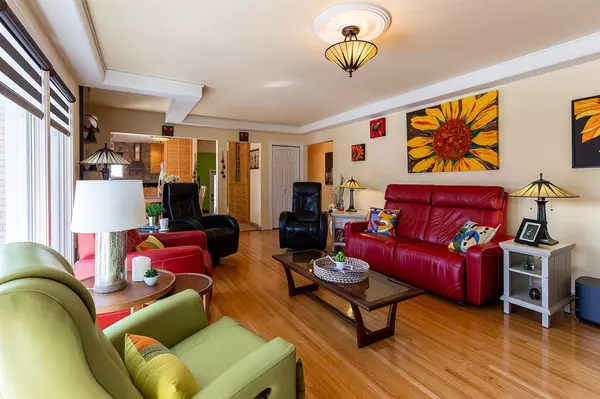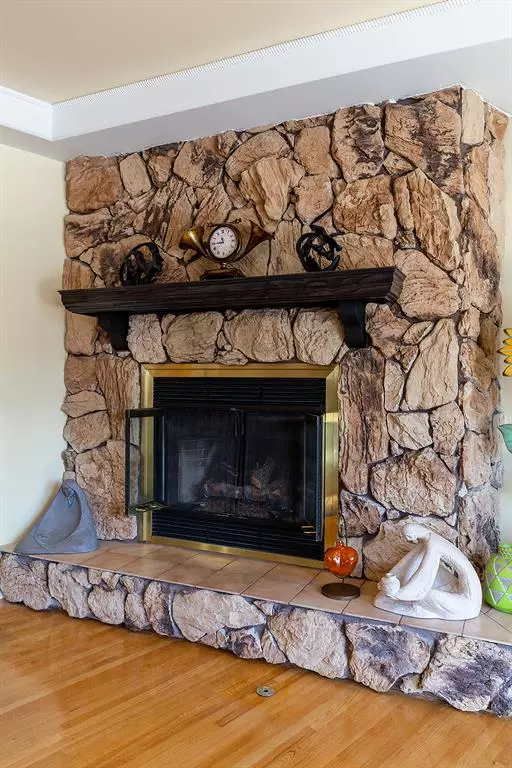$442,000
$448,900
1.5%For more information regarding the value of a property, please contact us for a free consultation.
4 Beds
2 Baths
1,308 SqFt
SOLD DATE : 04/25/2023
Key Details
Sold Price $442,000
Property Type Single Family Home
Sub Type Detached
Listing Status Sold
Purchase Type For Sale
Square Footage 1,308 sqft
Price per Sqft $337
Subdivision Riverside
MLS® Listing ID A2035902
Sold Date 04/25/23
Style Bungalow
Bedrooms 4
Full Baths 2
Originating Board Medicine Hat
Year Built 1959
Annual Tax Amount $2,792
Tax Year 2022
Lot Size 7,029 Sqft
Acres 0.16
Property Description
Convenience & Style this perfectly upgraded/updated Riverside Bungalow offers everything that a buyer could need! There are so many thoughtful details and considerations in this quality easy maintenance home, from the Hardy Plank siding and Metal roof, updated rubber driveway for easy parking under the carport to the new concrete parking pad for your holiday trailer, and the private heated office with an exterior door! Buyers will love the beautiful hardwood flooring and thoughtful storage solution. The main floor features 3 bedrooms and an upgraded bath with a huge walk-in shower featuring body jets for the best end of the day clean off you can ask for! The large living room enjoys a gas fireplace and a custom maple drybar with feature lighting and wine rack. The custom solid pine kitchen is one you have to see to appreciate, with its thoughtful pull-out and stacked drawer solutions, granite counters, and s/s appliance package taking it to the next level. The basement features a huge storage room, large laundry, 4th bedroom with a private door to the bath, this is fantastic for an older child or guests. The family room with vinyl plank flooring is an awesome size, there is even room for a kid's area or games table. Notable upgrades are all new vinyl tripane windows including the addition of an egress for the basement bedroom, exterior doors, insulation, and the recently built detached garage which is insulated and boarded with OSB. The sellers created outdoor spaces to enjoy throughout the day, from catching the morning sun on the front deck, constructed of composite decking, nestled on top of a concrete pad featuring a gas line for your BBQ or fire table to the Lower patio tucked next to the garage for those hot summers nights! This is the perfect package! Don't miss out on this exceptional home!
Location
Province AB
County Medicine Hat
Zoning R-LD
Direction S
Rooms
Basement Finished, Full
Interior
Interior Features Built-in Features
Heating Forced Air
Cooling Central Air
Flooring Hardwood, Tile
Fireplaces Number 1
Fireplaces Type Gas
Appliance Built-In Oven, Built-In Refrigerator, Central Air Conditioner, Dishwasher, Garage Control(s), Microwave, Range Hood, Washer/Dryer, Window Coverings
Laundry Lower Level
Exterior
Garage Attached Carport, Double Garage Detached
Garage Spaces 2.0
Garage Description Attached Carport, Double Garage Detached
Fence Fenced
Community Features Park, Playground, Tennis Court(s)
Roof Type Asphalt Shingle
Porch Deck
Lot Frontage 60.0
Total Parking Spaces 5
Building
Lot Description Back Yard, Underground Sprinklers
Foundation Poured Concrete
Architectural Style Bungalow
Level or Stories One
Structure Type Brick,Vinyl Siding
Others
Restrictions None Known
Tax ID 75631439
Ownership Private
Read Less Info
Want to know what your home might be worth? Contact us for a FREE valuation!

Our team is ready to help you sell your home for the highest possible price ASAP
GET MORE INFORMATION

Agent | License ID: LDKATOCAN






