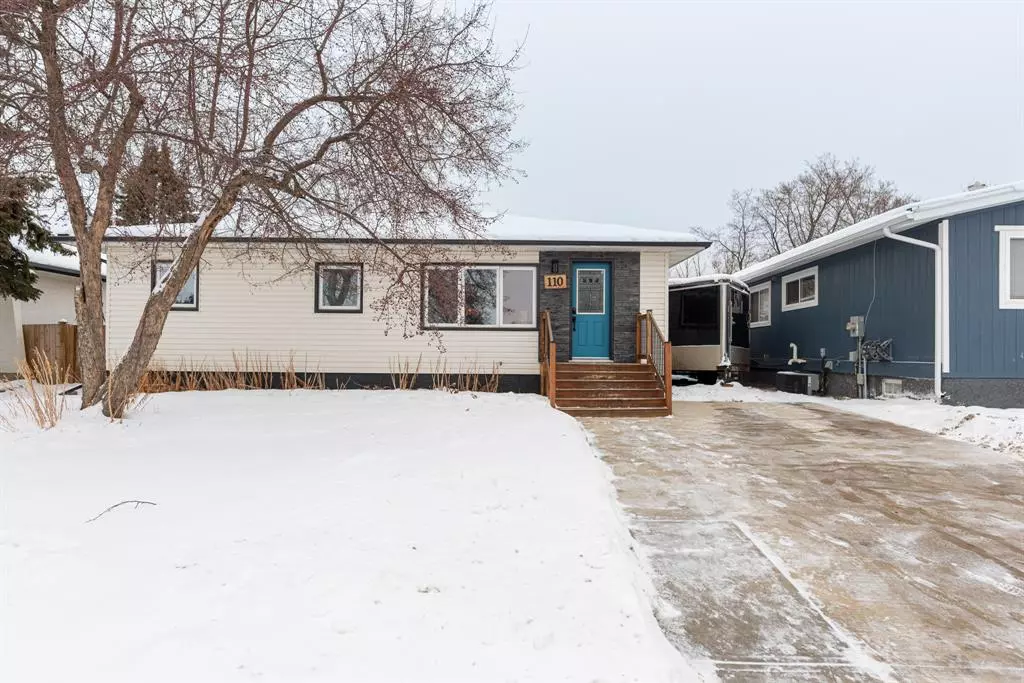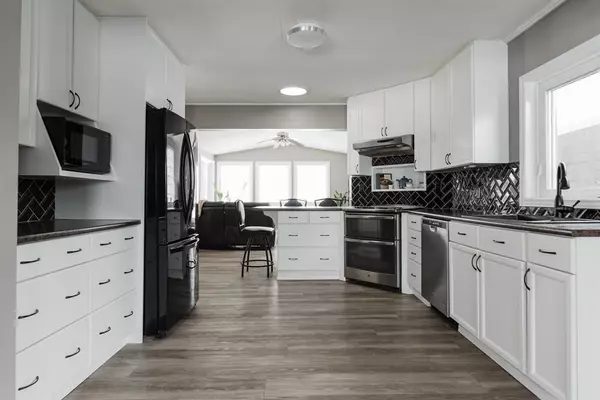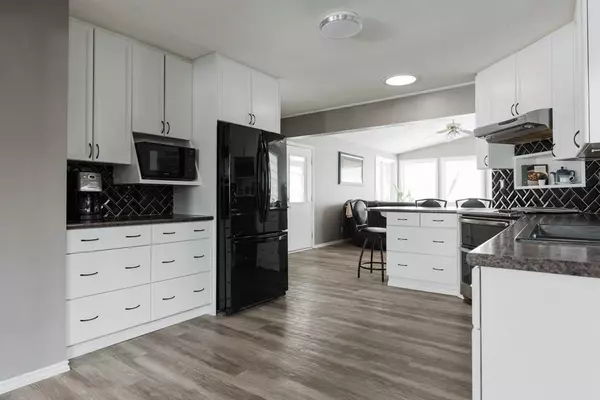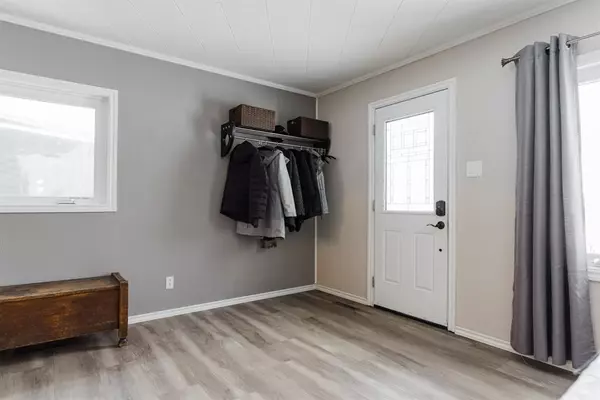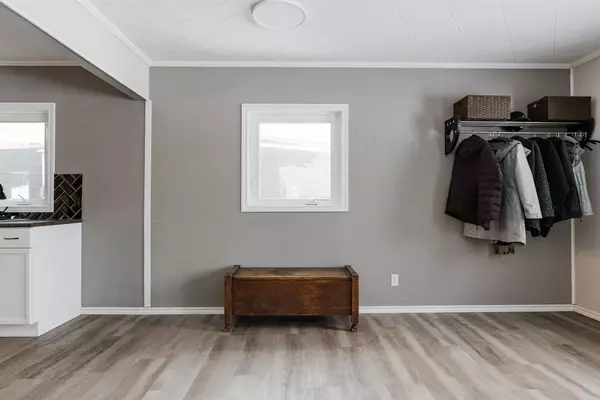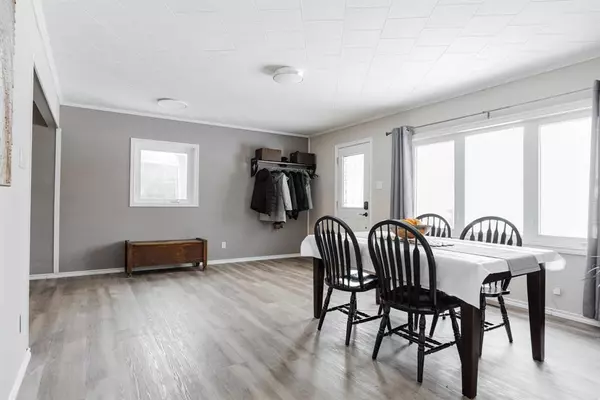$360,000
$379,900
5.2%For more information regarding the value of a property, please contact us for a free consultation.
3 Beds
2 Baths
1,449 SqFt
SOLD DATE : 04/25/2023
Key Details
Sold Price $360,000
Property Type Single Family Home
Sub Type Detached
Listing Status Sold
Purchase Type For Sale
Square Footage 1,449 sqft
Price per Sqft $248
Subdivision Downtown
MLS® Listing ID A2019702
Sold Date 04/25/23
Style Bungalow
Bedrooms 3
Full Baths 2
Originating Board Fort McMurray
Year Built 1958
Annual Tax Amount $1,901
Tax Year 2022
Lot Size 10,441 Sqft
Acres 0.24
Property Description
RENOVATED FULLY DEVELOPED BUNGALOW SITUATED ON A 10,000 SQ FT PLUS FULLY LANDSCAPED AND FENCED LOT BACKING THE GREENSPACE! You will fall in love with the Bungalow with so much character. Lets begin with the exterior of the home. The exterior offers updated siding, windows and shingles (2017). The front offers RV PARKING and lots of parking. The stunning MASSIVE YARD features gardens, mature trees, green space and river views, storage shed and the beautiful addition of a large covered deck with pot lighting. Step inside this home and be pleasantly surprised by the space this home offers. OVER 2500 SQ FT OF LIVING SPACE that has seen tons of renovations. The main level features a large front great room, that leads you to your updated WHITE KITCHEN, with loads of cabinets, stainless appliances and built ins. The kitchen over looks the addition on the back of the home that offers VAULTED CEILINGS, and tons of windows with beautiful views. This space also includes a corner wood stove. The main level continues with 3 bedrooms and RENOVATED BATHROOM , featuring a walking in tiled shower with body sprayers. The fully professionally renovated basement offers NEW CARPET, large family room and games room. The games room could easily be converted to a 4th bedroom if needed. To comp0lete basement you have a dream bathroom, featuring a stunning mosaic tile surrounding the HUGE soaker tub. The lower level offers tons of storage, and a workshop area. Other updates include NEW FURANCE AND HOT WATER TANK & CENTRAL A/C IN 2020, NEW ELECTRICAL AND NEW ELECTRICAL PANELS WITH INCREASED CAPACITY AND NEW PLUMBING. This home is perfectly located on Hill Drive where residents on this street have loved the street and the amazing neighbor's and tight knit community that are always helping each other out. Sellers say they will be sad to leave this fantastic neighborhood where they don't lock their doors and are in walking distance to schools, trail system, shopping and more. Call today for your personal tour.
Location
Province AB
County Wood Buffalo
Area Fm Southeast
Zoning SCL1
Direction SW
Rooms
Basement Finished, Full
Interior
Interior Features Breakfast Bar, Ceiling Fan(s), Crown Molding, High Ceilings, Jetted Tub, No Smoking Home, Open Floorplan, See Remarks, Storage, Vaulted Ceiling(s), Vinyl Windows
Heating Forced Air, Natural Gas
Cooling Central Air
Flooring Carpet, Tile, Vinyl
Fireplaces Number 1
Fireplaces Type EPA Certified Wood Stove, Great Room, Wood Burning
Appliance Central Air Conditioner, Dishwasher, Microwave, Range Hood, Refrigerator, Stove(s), Washer/Dryer
Laundry In Basement, Laundry Room
Exterior
Garage Driveway, Parking Pad
Garage Description Driveway, Parking Pad
Fence Fenced
Community Features Other, Park, Schools Nearby, Sidewalks, Street Lights, Shopping Nearby
Roof Type Asphalt Shingle
Porch Deck
Lot Frontage 61.09
Total Parking Spaces 4
Building
Lot Description Back Yard, Front Yard, No Neighbours Behind
Foundation Poured Concrete
Architectural Style Bungalow
Level or Stories One
Structure Type Vinyl Siding
Others
Restrictions None Known
Tax ID 76174233
Ownership Private
Read Less Info
Want to know what your home might be worth? Contact us for a FREE valuation!

Our team is ready to help you sell your home for the highest possible price ASAP
GET MORE INFORMATION

Agent | License ID: LDKATOCAN

