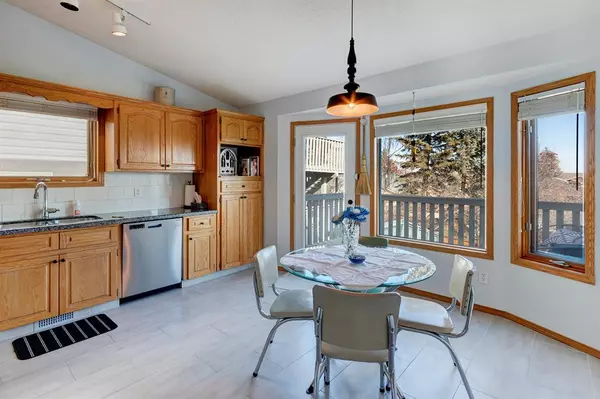$575,000
$550,000
4.5%For more information regarding the value of a property, please contact us for a free consultation.
4 Beds
4 Baths
1,416 SqFt
SOLD DATE : 04/25/2023
Key Details
Sold Price $575,000
Property Type Single Family Home
Sub Type Detached
Listing Status Sold
Purchase Type For Sale
Square Footage 1,416 sqft
Price per Sqft $406
Subdivision Macewan Glen
MLS® Listing ID A2040588
Sold Date 04/25/23
Style 2 Storey
Bedrooms 4
Full Baths 3
Half Baths 1
Originating Board Calgary
Year Built 1993
Annual Tax Amount $3,485
Tax Year 2022
Lot Size 4,617 Sqft
Acres 0.11
Property Description
Welcome home to this beautifully kept 2 storey walkout home with over 2400 square feet of living space. Upon entering you will find a large bright living area and formal dining with vaulted ceilings and hardwood floors.The kitchen is complete with granite countertops along with stainless steel appliances. Access the elevated deck through the glass patio door off of the nook area. To complete the main floor there is a generously sized family room with a corner gas fireplace, 1/2 bath with laundry and conveniently located entrance to both the garage and developed basement. The upper floor boasts a huge master bedroom complete with walk-in closet and 4 piece ensuite, two more bedrooms along with a full bath. The lower level features a 4th bedroom with a large window, rec. room, and full bath. Walk out onto your concrete patio to enjoy your fully landscaped backyard with full beautiful trees (see summer photos). Brand new furnace installed. Hot water tank, bay window and bedroom windows only 3 years old.
Located in the heart of MacEwan, close to many schools, playgrounds, shopping and transportation. And for the nature lovers, only a 5 minute walk Calgary's largest natural park, Nosehill. Call today to schedule your private viewing!
Location
Province AB
County Calgary
Area Cal Zone N
Zoning R-C1
Direction S
Rooms
Basement Separate/Exterior Entry, Finished, Walk-Out
Interior
Interior Features Granite Counters
Heating Forced Air
Cooling None
Flooring Carpet, Hardwood, Tile, Vinyl Plank
Fireplaces Number 1
Fireplaces Type Gas
Appliance Dishwasher, Dryer, Electric Range, Garage Control(s), Refrigerator, Washer, Window Coverings
Laundry Main Level, See Remarks
Exterior
Garage Double Garage Attached, Driveway
Garage Spaces 2.0
Garage Description Double Garage Attached, Driveway
Fence Fenced
Community Features Park, Schools Nearby, Playground, Sidewalks, Street Lights, Tennis Court(s), Shopping Nearby
Roof Type Asphalt Shingle
Porch Deck, Patio, See Remarks
Lot Frontage 40.19
Total Parking Spaces 2
Building
Lot Description Front Yard, Gentle Sloping, Interior Lot, Landscaped, Rectangular Lot, Treed, Views
Foundation Poured Concrete
Architectural Style 2 Storey
Level or Stories Two
Structure Type Brick,Vinyl Siding,Wood Frame
Others
Restrictions Restrictive Covenant-Building Design/Size,Utility Right Of Way
Tax ID 76510514
Ownership Private
Read Less Info
Want to know what your home might be worth? Contact us for a FREE valuation!

Our team is ready to help you sell your home for the highest possible price ASAP
GET MORE INFORMATION

Agent | License ID: LDKATOCAN






